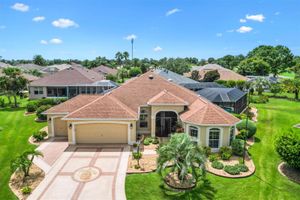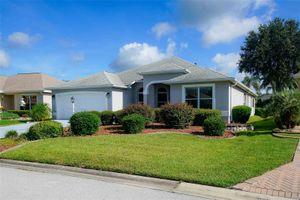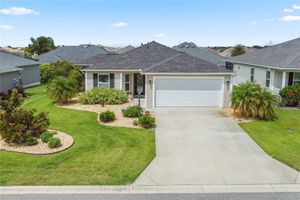- 3 beds
- 2 baths
- 1,699 sq ft
1309 Piney Woods Path, The Villages, FL, 32163
Community: The Villages®
-
Home type
Single family
-
Year built
2015
-
Lot size
5,575 sq ft
-
Price per sq ft
$305
-
Taxes
$3575 / Yr
-
HOA fees
$199 /
-
Last updated
2 days ago
-
Views
4
-
Saves
3
Questions? Call us: (352) 704-0687
Overview
PRICE REDUCTION!! Immaculately maintained and beautifuly appointed best describes this Villages dream home. Located in the sought after Village of Dunedin which many consider the new center of The Villages. A short golf cart ride to Lake Sumter Landing and Brownwood Town Squares plus easy access to all of the new and upcoming additions happening down south. The beauty starts as you drive through and admire the neighborhood. Arriving at the home you'll notice the mature landscaping, custom epoxy coated driveway and super cool front patio. As you walk up to the front entry and open the door be prepared to be wowed. The open floor plan, high ceilings, solar tubes and diagonal tile floor create a bright and welcoming space that is sure to impress. The kitchen with the huge center island, upgraded stainless steel appliances, tiled backsplash and pony bar with stone veneer face is a chef's dream. Note the elegant formal dining room and quaint breakfast area great for morning coffee. The oversized sliding glass doors invites you onto a very private enclosed lanai complete with custom stone veneer accent wall and birdcage with your very own spa tub which is sure to be a big hit with guests and grandchildren. Time to check out the primary bedroom complete with en-suite walk-in closet and bath. Note the walk-in shower, dual sink and private commode. The guest rooms are equally impressive complete with additional bathroom and pocket door for privacy. Both guest bedrooms also have full closets. The laundry room includes great cabinet storage and convenient utility sink. The solar tube adds additional natural light. The garage features a fully retractable screen which allows for nice air flow on those days that don't require A/C. The garage also has a custom epoxy coated floor and a whole house water treatment system. The home is being sold furnished. Please see attached list of furniture that conveys with the home. This truly is a very special home with great access to endless golfing, pools, entertainment, shopping and fantastic restaurants. Please take a look at the pictures and be sure to watch the professional video. I think you will agree that this is a must see!
Interior
Appliances
- Dishwasher, Disposal, Dryer, Electric Water Heater, Exhaust Fan, Microwave, Range, Refrigerator, Washer, Water Filter, Water Softener
Bedrooms
- Bedrooms: 3
Bathrooms
- Total bathrooms: 2
- Full baths: 2
Laundry
- Inside
- Laundry Room
Cooling
- Central Air
Heating
- Central, Electric, Heat Pump
Fireplace
- None
Features
- Ceiling Fan(s), Eat-in Kitchen, High Ceilings, Living/Dining Room, Open Floorplan, Main Level Primary, Solid-Wood Cabinets, Thermostat, Walk-In Closet(s), Window Treatments
Levels
- One
Size
- 1,699 sq ft
Exterior
Private Pool
- No
Patio & Porch
- Covered, Enclosed, Patio, Screened
Roof
- Shingle
Garage
- Attached
- Garage Spaces: 2
- Driveway
- Garage Door Opener
- Golf Cart Parking
- Off Street
Carport
- None
Year Built
- 2015
Lot Size
- 0.13 acres
- 5,575 sq ft
Waterfront
- No
Water Source
- Public
Sewer
- Public Sewer
Community Info
HOA Fee
- $199
- Includes: Basketball Court, Clubhouse, Fence Restrictions, Fitness Center, Golf Course, Park, Pickleball, Playground, Pool, Recreation Facilities, Security, Shuffleboard Court, Spa/Hot Tub, Tennis Court(s), Trail(s), Vehicle Restrictions
Taxes
- Annual amount: $3,575.00
- Tax year: 2024
Senior Community
- Yes
Features
- Deed Restrictions, Dog Park, Fitness Center, Golf Carts Permitted, Golf, Irrigation-Reclaimed Water, No Truck/RV/Motorcycle Parking, Park, Playground, Pool, Special Community Restrictions, Tennis Court(s), Street Lights
Location
- City: The Villages
- County/Parrish: Sumter
- Township: 19
Listing courtesy of: Mark Sevegny, RE/MAX PREMIER REALTY, 352-460-4396
Source: Stellar
MLS ID: G5096718
Listings courtesy of Stellar MLS as distributed by MLS GRID. Based on information submitted to the MLS GRID as of Aug 15, 2025, 12:15pm PDT. All data is obtained from various sources and may not have been verified by broker or MLS GRID. Supplied Open House Information is subject to change without notice. All information should be independently reviewed and verified for accuracy. Properties may or may not be listed by the office/agent presenting the information. Properties displayed may be listed or sold by various participants in the MLS.
Want to learn more about The Villages®?
Here is the community real estate expert who can answer your questions, take you on a tour, and help you find the perfect home.
Get started today with your personalized 55+ search experience!
Homes Sold:
55+ Homes Sold:
Sold for this Community:
Avg. Response Time:
Community Key Facts
Age Restrictions
- 55+
Amenities & Lifestyle
- See The Villages® amenities
- See The Villages® clubs, activities, and classes
Homes in Community
- Total Homes: 70,000
- Home Types: Single-Family, Attached, Condos, Manufactured
Gated
- No
Construction
- Construction Dates: 1978 - Present
- Builder: The Villages, Multiple Builders
Similar homes in this community
Popular cities in Florida
The following amenities are available to The Villages® - The Villages, FL residents:
- Clubhouse/Amenity Center
- Golf Course
- Restaurant
- Fitness Center
- Outdoor Pool
- Aerobics & Dance Studio
- Card Room
- Ceramics Studio
- Arts & Crafts Studio
- Sewing Studio
- Woodworking Shop
- Performance/Movie Theater
- Library
- Bowling
- Walking & Biking Trails
- Tennis Courts
- Pickleball Courts
- Bocce Ball Courts
- Shuffleboard Courts
- Horseshoe Pits
- Softball/Baseball Field
- Basketball Court
- Volleyball Court
- Polo Fields
- Lakes - Fishing Lakes
- Outdoor Amphitheater
- R.V./Boat Parking
- Gardening Plots
- Playground for Grandkids
- Continuing Education Center
- On-site Retail
- Hospital
- Worship Centers
- Equestrian Facilities
There are plenty of activities available in The Villages®. Here is a sample of some of the clubs, activities and classes offered here.
- Acoustic Guitar
- Air gun
- Al Kora Ladies Shrine
- Alcoholic Anonymous
- Aquatic Dancers
- Ballet
- Ballroom Dance
- Basketball
- Baton Twirlers
- Beading
- Bicycle
- Big Band
- Bingo
- Bluegrass music
- Bunco
- Ceramics
- Chess
- China Painting
- Christian Bible Study
- Christian Women
- Classical Music Lovers
- Computer Club
- Concert Band
- Country Music Club
- Country Two-Step
- Creative Writers
- Cribbage
- Croquet
- Democrats
- Dirty Uno
- Dixieland Band
- Euchre
- Gaelic Dance
- Gamblers Anonymous
- Genealogical Society
- Gin Rummy
- Guitar
- Happy Stitchers
- Harmonica
- Hearts
- In-line skating
- Irish Music
- Italian Study
- Jazz 'n' Tap
- Journalism
- Knitting Guild
- Mah Jongg
- Model Yacht Racing
- Motorcycle Club
- Needlework
- Overeaters Anonymous
- Overseas living
- Peripheral Neuropathy support
- Philosophy
- Photography
- Pinochle
- Pottery
- Quilters
- RC Flyers
- Recovery Inc.
- Republicans
- Scooter
- Scrabble
- Scrappers
- Senior soccer
- Shuffleboard
- Singles
- Stamping
- Street hockey
- String Orchestra
- Support Groups
- Swing Dance
- Table tennis
- Tai-Chi
- Tappers
- Trivial Pursuit
- VAA
- Village Theater Company
- Volleyball
- Whist








