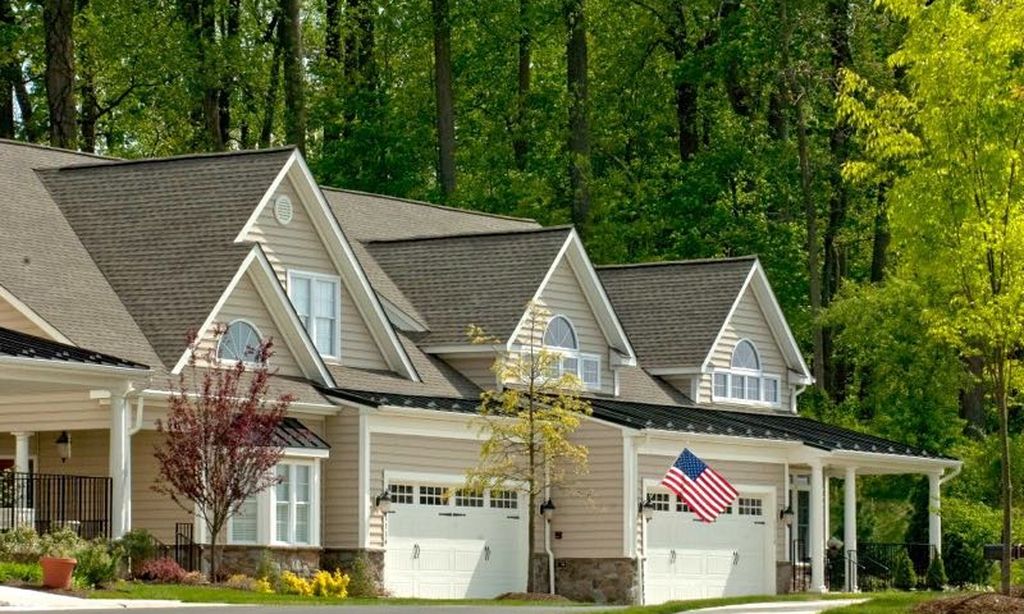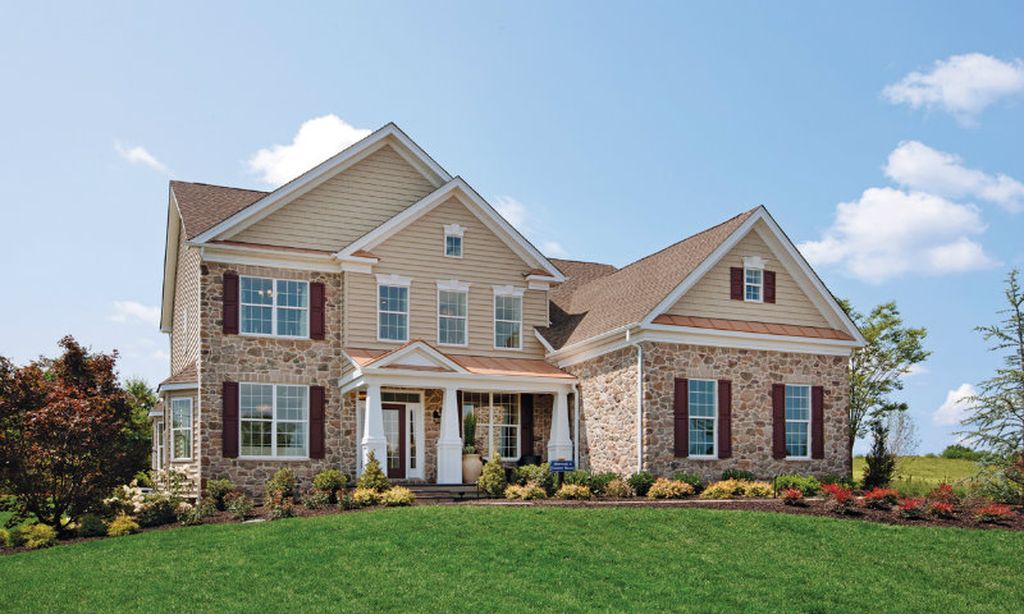- 3 beds
- 4 baths
- 3,958 sq ft
133 Sloan Rd, Phoenixville, PA, 19460
Community: Regency at Providence
-
Year built
2006
-
Lot size
8,988 sq ft
-
Price per sq ft
$196
-
Taxes
$10017 / Yr
-
HOA fees
$345 / Mo
-
Last updated
2 days ago
-
Views
7
-
Saves
1
Questions? Call us: (484) 939-9216
Overview
Welcome to this exquisite Toll Brothers home perfectly situated on a premium lot in the award-winning 55+ community of Regency at Providence. Offering 3 bedrooms and 3.5 bathrooms, this residence blends luxury, comfort, and convenience at every turn. Step through the glass-accented doors into a light-filled interior with oversized windows, soaring ceilings, gleaming hardwood floors, and an open, elegant floor plan. The kitchen boasts abundant cabinetry, updated stainless appliances, and a sunny breakfast nook framed by a wall of windows. Flow seamlessly into the dining and living spaces, where French doors lead to a versatile bonus room—ideal for a home office, library, or sitting room. One of this property’s true standouts is its private setting. The home backs to a serene wooded area with direct access to the walking trail that winds throughout the Regency community—perfect for quiet morning walks or evening strolls. Upstairs, a spacious loft provides a flexible second living area, along with an additional bedroom and full bath. The fully finished walk-out basement is a showstopper: a sprawling recreation room with bamboo flooring, a half bath, laundry with chute, and a sound-insulated flex room designed for hobbies, music, or a quiet home office. This home combines style, functionality, and unmatched location—offering not just a place to live, but a lifestyle to enjoy. Regency at Providence offers exclusive access to two clubhouses, three pools (indoor & outdoor), fitness and exercise centers, tennis and pickleball courts, and an active social calendar. Conveniently located near the shops and restaurants of Phoenixville, King of Prussia, and Providence Town Center with Wegmans and Movie Tavern. Call today to schedule your private tour!
Interior
Appliances
- Built-In Microwave, Cooktop, Dishwasher, Disposal, Dryer, Energy Efficient Appliances, Refrigerator, Stainless Steel Appliances, Oven/Range - Gas, Microwave, Washer, Water Heater, Stove
Bedrooms
- Bedrooms: 3
Bathrooms
- Total bathrooms: 4
- Half baths: 1
- Full baths: 3
Cooling
- Central A/C
Heating
- Forced Air
Features
- Bathroom - Soaking Tub, Bathroom - Stall Shower, Bathroom - Walk-In Shower, Breakfast Area, Built-Ins, Butlers Pantry, Carpet, Ceiling Fan(s), Combination Dining/Living, Entry Level Bedroom, Family Room Off Kitchen, Floor Plan - Open, Kitchen - Eat-In, Kitchen - Gourmet, Kitchen - Table Space, Laundry Chute, Pantry, Primary Bath(s), Recessed Lighting, Sprinkler System, Upgraded Countertops, Walk-in Closet(s), Wood Floors, Window Treatments
Levels
- 3
Size
- 3,958 sq ft
Exterior
Private Pool
- No
Patio & Porch
- Porch(es), Roof
Roof
- Shingle
Garage
- Garage Spaces: 2
- Asphalt Driveway
Carport
- None
Year Built
- 2006
Lot Size
- 0.21 acres
- 8,988 sq ft
Waterfront
- No
Water Source
- Public
Sewer
- Public Sewer
Community Info
HOA Fee
- $345
- Frequency: Monthly
- Includes: Billiard Room, Club House, Common Grounds, Dining Rooms, Exercise Room, Game Room, Jog/Walk Path, Library, Meeting Room, Pool - Indoor, Pool - Outdoor, Putting Green, Swimming Pool, Tennis Courts
Taxes
- Annual amount: $10,017.00
- Tax year: 2025
Senior Community
- Yes
Location
- City: Phoenixville
- Township: UPPER PROVIDENCE TWP
Listing courtesy of: Bryan James Woodall, Realty One Group Restore - Collegeville Listing Agent Contact Information: [email protected]
MLS ID: PAMC2155730
The information included in this listing is provided exclusively for consumers' personal, non-commercial use and may not be used for any purpose other than to identify prospective properties consumers may be interested in purchasing. The information on each listing is furnished by the owner and deemed reliable to the best of his/her knowledge, but should be verified by the purchaser. BRIGHT MLS and 55places.com assume no responsibility for typographical errors, misprints or misinformation. This property is offered without respect to any protected classes in accordance with the law. Some real estate firms do not participate in IDX and their listings do not appear on this website. Some properties listed with participating firms do not appear on this website at the request of the seller.
Regency at Providence Real Estate Agent
Want to learn more about Regency at Providence?
Here is the community real estate expert who can answer your questions, take you on a tour, and help you find the perfect home.
Get started today with your personalized 55+ search experience!
Want to learn more about Regency at Providence?
Get in touch with a community real estate expert who can answer your questions, take you on a tour, and help you find the perfect home.
Get started today with your personalized 55+ search experience!
Homes Sold:
55+ Homes Sold:
Sold for this Community:
Avg. Response Time:
Community Key Facts
Age Restrictions
- 55+
Amenities & Lifestyle
- See Regency at Providence amenities
- See Regency at Providence clubs, activities, and classes
Homes in Community
- Total Homes: 363
- Home Types: Single-Family
Gated
- Yes
Construction
- Construction Dates: 2006 - 2010
- Builder: Toll Brothers
Popular cities in Pennsylvania
The following amenities are available to Regency at Providence - Phoenixville, PA residents:
- Clubhouse/Amenity Center
- Fitness Center
- Indoor Pool
- Outdoor Pool
- Ballroom
- Library
- Billiards
- Walking & Biking Trails
- Tennis Courts
- Lakes - Scenic Lakes & Ponds
- Parks & Natural Space
- Outdoor Patio
- Golf Practice Facilities/Putting Green
- Multipurpose Room
- Gazebo
There are plenty of activities available in Regency at Providence. Here is a sample of some of the clubs, activities and classes offered here.
- Billiards
- Mahjong
- Putting
- Swimming
- Tennis
- Trips



.jpg)

