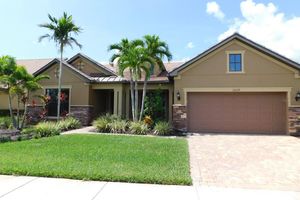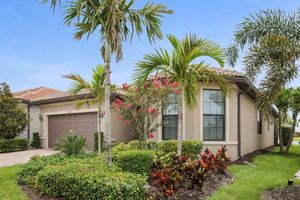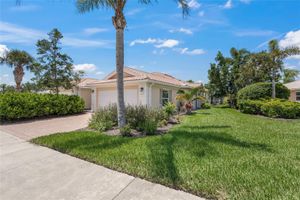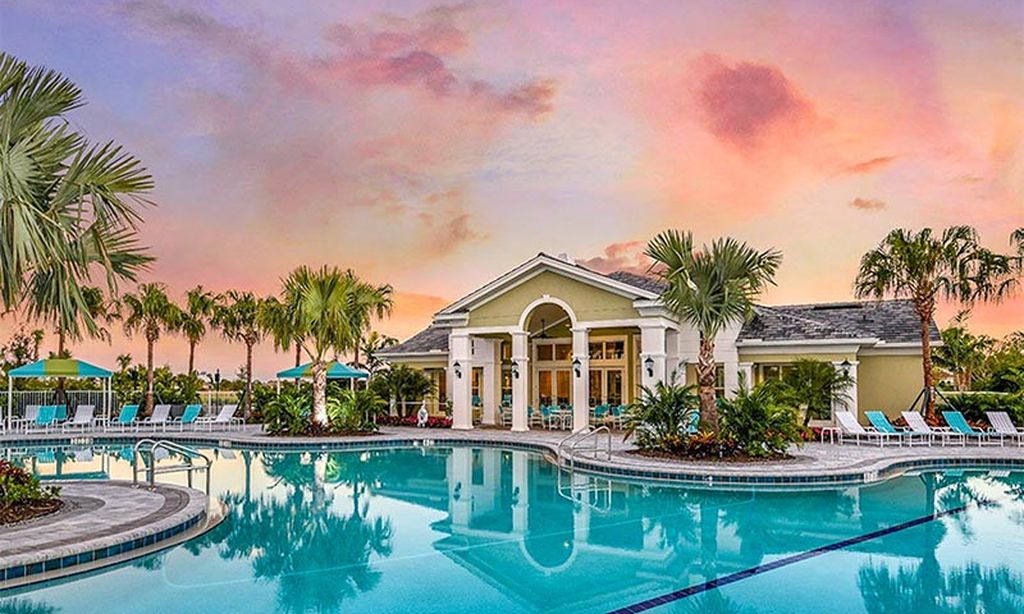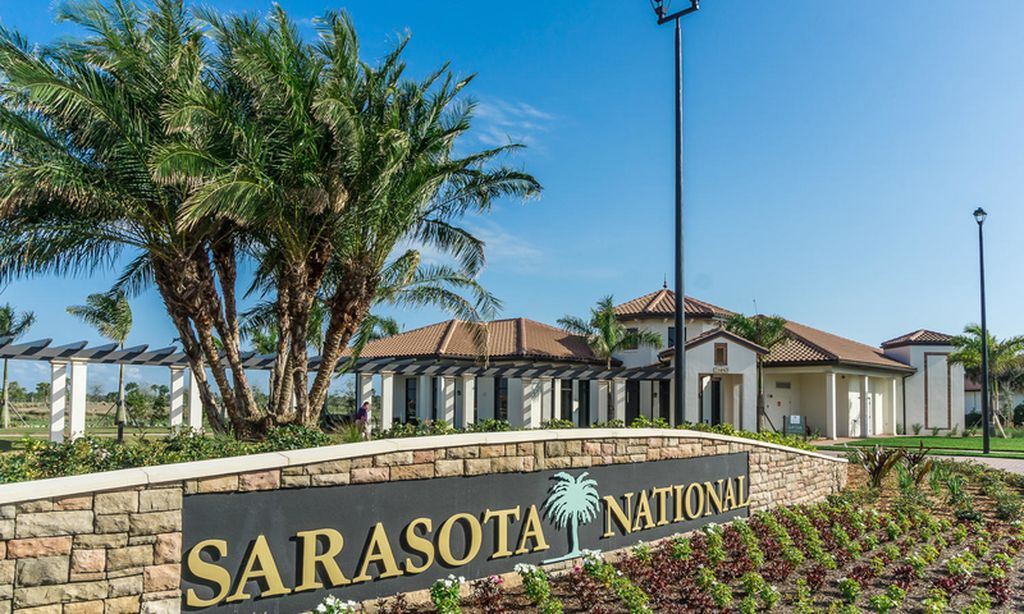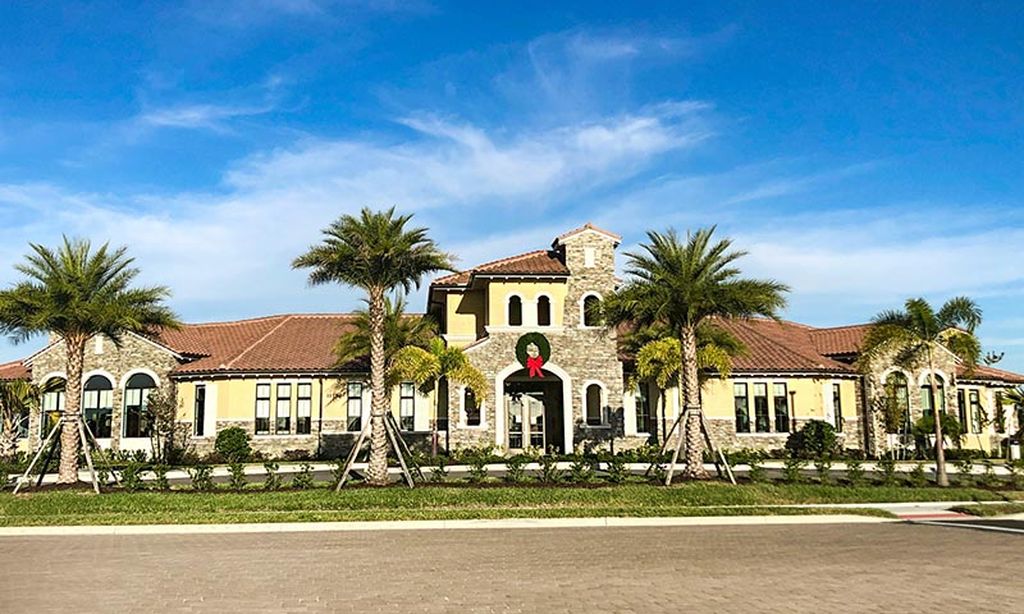- 3 beds
- 3 baths
- 2,516 sq ft
13421 Orino St, Venice, FL, 34293
Community: IslandWalk at West Villages
-
Home type
Single family
-
Year built
2017
-
Lot size
9,720 sq ft
-
Price per sq ft
$380
-
Taxes
$7701 / Yr
-
HOA fees
$1137 / Qtr
-
Last updated
1 months ago
-
Views
2
Questions? Call us: (941) 265-1241
Overview
This beautiful Island Walk Pinnacle home is situated on Island Walk's "Big Lake" with Northwest Views for spectacular afternoon breezes and the most Fabulous Sunsets each and every night. This home boasts the Best In-Class in Features and Benefits throughout. It sits on the quaintest of Streets in Island Walk with only a few Homes ... The Features and Benefits of this home are numerous As you drive up you will see a Paver Driveway plus a home that has just been recently painted in the Best Premium Satin Exterior with an exclusive Luxon Coating. The Front Patio is all screened in plus an Electric Storm Smart Drop-Down Screen System. As you enter the home you will find 21" Diagonally Placed Positano Tiles in a spacious Foyer with an attached Den/Office/ Bonus Room, with a Tray Ceiling and with Glass French Doors. The Living room shares a Modern Built in 8' Electric Fireplace, with a 3D Ledger Stone Wall plus built in Floating Shelves with Dimmable LED Lights plus Base Cabinets in Cherry. The Living Room, as well as the entire home, are fitted with Crown Molding, Cottage Blinds, Rounded Corner Drywall throughout plus 3M Tinted Windows. The accent of "Living Room Darkening Shades" have been added as a huge bonus when you want to darken your entire Great Room. The Kitchen is outfitted with High-End Cabinetry with Dental Moldings plus " Under Counter" Lights, Quartz Countertop, a Bar with a Built-In Wine/Beer Refrigerator with (2) Temperature Settings. This home has First in Class Stainless Appliances, Pendant Lights, and a Large Island, and that is stoned as well. The Master Bedroom is very Spacious with a Tray Ceiling, Fan, and Cottage Blinds with a Master Bath with Double Sinks, a Private Stool, and a Spacious Walk-in Closet. Bedrooms 2 is an en-suite with Walk-in Shower with a Tray Ceiling & Bedroom 3 has a Walk-in Closet. All 3 Bedrooms are Larger Rooms with Cottage Blinds and Crown Moldings. When entering the Pool Deck you will walk through Zero Corner Entry "Hide-a Way 8" Floor to Ceiling Glass Doors. You will find a Spacious Lanai with Fan and TV Pug-ins plus Electric Storm Smart Drop-Down Screens System. The Pool is a 15 x 30 and has a Saltwater Pool System. The Pool Deck is made from Soft Crete, a Rubberized Floor System plus LED Dimmable/Changeable Lights. A beautiful Electric Sunbrella Awning has been installed for more shade on the Pool Deck when needed. A Pool Tile Build-up shares a Water Feature. LED lights have been added on the Pool Cage Pillars. The Pool also has Brand a New Pentair Pump / Filter plus a Chlorinator. The Pool Cage Screens are: No No-see-um. Exterior: A New Multi-Color Barrel Tile Roof with special Low-Profile Vents has been installed as of May of 2024. New Kohler Generator with a 500 Gallon "in ground" Propane Tank / 20,000 KW. This home also has a Water Softener. This home is Rated as a Pinnacle "Best in Class". Island Walk is one of the Top-Rated Communities within Wellen Park. Most homes are on water with many beautiful bridges throughout the Community. Island Walk has the Best of the Best Amenities with 12 Pickleball Courts, 8 Tennis Courts, 5 Bocce Courts, 2 Full Clubhouses, 2 Pools, 2 Fitness Centers, Garden Area, Playground, Dog Park, Basketball Court, 2 Hot Tubs, Nature Preserve, 2 Event Centers, plus a Lifestyle Director. Wellen Park is one of the fastest growing planned Developments with a new beautiful Downtown.
Interior
Appliances
- Bar Fridge, Built-In Oven, Convection Oven, Cooktop, Dishwasher, Disposal, Dryer, Electric Water Heater, Exhaust Fan, Freezer, Ice Maker, Microwave, Refrigerator, Washer, Water Softener, Wine Refrigerator
Bedrooms
- Bedrooms: 3
Bathrooms
- Total bathrooms: 3
- Full baths: 3
Laundry
- Common Area
- Electric Dryer Hookup
- Inside
- Laundry Room
- Washer Hookup
Cooling
- Central Air, Humidity Control
Heating
- Electric
Fireplace
- None
Features
- Attic Ventilator, Built-in Features, Ceiling Fan(s), Crown Molding, Dry Bar, Eat-in Kitchen, High Ceilings, In-Wall Pest Control, Kitchen/Family Room Combo, Living/Dining Room, Open Floorplan, Main Level Primary, Smart Home, Solid Surface Counters, Solid-Wood Cabinets, Thermostat, Tray Ceiling(s), Walk-In Closet(s), Window Treatments
Levels
- One
Size
- 2,516 sq ft
Exterior
Private Pool
- None
Patio & Porch
- Covered, Enclosed, Front Porch, Patio, Porch, Screened
Roof
- Membrane,Tile
Garage
- Attached
- Garage Spaces: 3
Carport
- None
Year Built
- 2017
Lot Size
- 0.22 acres
- 9,720 sq ft
Waterfront
- Yes
Water Source
- Canal/Lake for Irrigation
Sewer
- Public Sewer
Community Info
HOA Fee
- $1,137
- Frequency: Quarterly
- Includes: Cable TV, Clubhouse, Fitness Center, Gated, Lobby Key Required, Park, Pickleball, Playground, Pool, Recreation Facilities, Security, Spa/Hot Tub, Tennis Court(s)
Taxes
- Annual amount: $7,700.65
- Tax year: 2023
Senior Community
- Yes
Features
- Clubhouse, Community Mailbox, Dog Park, Fitness Center, Gated, Guarded Entrance, Golf Carts Permitted, Irrigation-Reclaimed Water, Playground, Pool, Sidewalks, Tennis Court(s), Wheelchair Accessible, Street Lights
Location
- City: Venice
- County/Parrish: Sarasota
- Township: 39S
Listing courtesy of: Greg McNeice, COLDWELL BANKER REALTY, 941-493-1000
Source: Stellar
MLS ID: A4629356
Listings courtesy of Stellar MLS as distributed by MLS GRID. Based on information submitted to the MLS GRID as of Jun 19, 2025, 08:56pm PDT. All data is obtained from various sources and may not have been verified by broker or MLS GRID. Supplied Open House Information is subject to change without notice. All information should be independently reviewed and verified for accuracy. Properties may or may not be listed by the office/agent presenting the information. Properties displayed may be listed or sold by various participants in the MLS.
Want to learn more about IslandWalk at West Villages?
Here is the community real estate expert who can answer your questions, take you on a tour, and help you find the perfect home.
Get started today with your personalized 55+ search experience!
Homes Sold:
55+ Homes Sold:
Sold for this Community:
Avg. Response Time:
Community Key Facts
Age Restrictions
- None
Amenities & Lifestyle
- See IslandWalk at West Villages amenities
- See IslandWalk at West Villages clubs, activities, and classes
Homes in Community
- Total Homes: 1,869
- Home Types: Single-Family, Attached
Gated
- Yes
Construction
- Construction Dates: 2005 - 2021
- Builder: DiVosta, Mattamy Homes, Pulte, Lennar, Divosta
Similar homes in this community
Popular cities in Florida
The following amenities are available to IslandWalk at West Villages - Wellen Park, FL residents:
- Clubhouse/Amenity Center
- Restaurant
- Fitness Center
- Outdoor Pool
- Aerobics & Dance Studio
- Hobby & Game Room
- Arts & Crafts Studio
- Ballroom
- Library
- Walking & Biking Trails
- Tennis Courts
- Pickleball Courts
- Bocce Ball Courts
- Basketball Court
- Lakes - Scenic Lakes & Ponds
- Outdoor Amphitheater
- Playground for Grandkids
- Demonstration Kitchen
- Outdoor Patio
- Picnic Area
- On-site Retail
- Multipurpose Room
- Gazebo
- Misc.
- Spa
- Gathering Areas
- Bar
There are plenty of activities available in IslandWalk at West Villages. Here is a sample of some of the clubs, activities and classes offered here.
- Aerobics
- Arts & Crafts
- Basic Step Class
- Basketball
- Bird Watch Walk
- Book Club
- Bowling
- Bridge
- Cards
- Casino Trips
- Euchre
- Fitness Classes
- Friday Night Mixers
- Golf Groups
- Holiday Parties
- Mahjong
- Mexican Train
- MidWest States Gathering
- Muscle Sculpt
- New England States Gathering
- Pickleball
- Poker
- Progressive Dinner Club
- Round Robin
- Tennis Clinic
- Yoga
- Zumba

