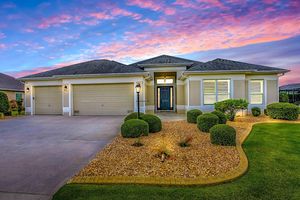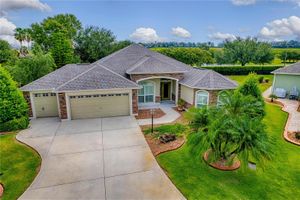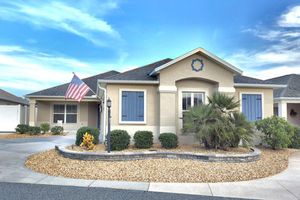- 3 beds
- 2 baths
- 2,223 sq ft
1348 Patrick Pl, The Villages, FL, 32162
Community: The Villages®
-
Home type
Single family
-
Year built
2005
-
Lot size
10,728 sq ft
-
Price per sq ft
$529
-
Taxes
$4265 / Yr
-
HOA fees
$199 /
-
Last updated
3 days ago
-
Views
9
Questions? Call us: (352) 704-0687
Overview
One or more photo(s) has been virtually staged. UP TO 5-CAR GARAGE! Stunning GARDENIA Model by LAKE SUMTER LANDING in VIRGINIA TRACE – WATER & GOLF COURSE FRONT! Welcome to this showstopper GARDENIA model, located in the highly sought-after Village of VIRGINIA TRACE. This beautiful home offers the perfect blend of luxury, comfort, and outdoor living—all nestled on the third hole of the Virginia Course with water and golf course frontage. The golf cart path is across the water, providing additional privacy. Key Features: Spacious Layout: 3 Bedrooms (note: no closet in the front bedroom) and 2 Bathrooms Elegant Interior: PLANTATION SHUTTERS throughout, CROWN MOULDING, VAULTED CEILINGS (NO POPCORN!), and No carpet—just gorgeous TILE and LUXURY VINYL PLANK (LVP) FLOORING, Chef’s Kitchen: ONE-LEVEL QUARTZ COUNTERTOPS with matching QUARTZ BACKSPLASH, STAINLESS STEEL APPLIANCES (LG, except BOSCH dishwasher) GAS RANGE, CABINET PULLOUTS, and DIMMABLE ABOVE- AND UNDER-CABINET LIGHTING. Luxurious Primary Suite & Bathrooms: ONYX SHOWERS and GRANITE COUNTERS in both bathrooms, SOLAR TUBES in both bathrooms with BUILT-IN NIGHT LIGHTS, and UPGRADED FIXTURES. Outdoor Living & Entertainment: SALTWATER POOL with WATERFALL, Built-in sit-in TABLE/BAR, STUNNING LANDSCAPING and OVERSIZED BIRDCAGE, SECOND KITCHEN in the lanai with BOSCH GAS RANGE—perfect for entertaining, and DECORATIVE TEXTURED DRIVEWAY AND WALKWAY. Garage & Mechanical Features: Outstanding 3-CAR GARAGE with EPOXY-COATED FLOORS, MINI-SPLIT UNIT for climate control, Garage fits UP TO 5 CARS (third bay fits three vehicles back-to-back), NEWER ROOF with LEAF GUARDS, NEWER BREAKER PANEL, TANKLESS HOT WATER HEATER, WHOLE-HOME GENERAC GENERATOR, and 5 SOLAR TUBES (two with night lights). Additional Luxuries: BUILT-IN DESKS in the primary and front bedrooms, SLIDING SCREEN DOOR at the front entry, ROUNDED BULLNOSE CORNERS, NEWER HIGH-END LIGHTING & CEILING FANS, and GORGEOUS LANDSCAPING. This exceptional home offers modern upgrades, resort-style outdoor living, and a prime location in Virginia Trace—just 1.3 miles to Lake Sumter Landing.
Interior
Appliances
- Dishwasher, Dryer, Microwave, Range, Refrigerator, Tankless Water Heater, Washer
Bedrooms
- Bedrooms: 3
Bathrooms
- Total bathrooms: 2
- Full baths: 2
Laundry
- Inside
- Laundry Room
Cooling
- Central Air, Ductless
Heating
- Central, Natural Gas
Fireplace
- None
Features
- Built-in Features, Ceiling Fan(s), Chair Rail, Crown Molding, Eat-in Kitchen, High Ceilings, Open Floorplan, Split Bedrooms, Walk-In Closet(s), Window Treatments
Levels
- One
Size
- 2,223 sq ft
Exterior
Private Pool
- Yes
Patio & Porch
- Deck, Enclosed, Screened
Roof
- Shingle
Garage
- Attached
- Garage Spaces: 3
- Golf Cart Parking
- Oversized
- Tandem
Carport
- None
Year Built
- 2005
Lot Size
- 0.25 acres
- 10,728 sq ft
Waterfront
- Yes
Water Source
- Public
Sewer
- Public Sewer
Community Info
HOA Fee
- $199
Taxes
- Annual amount: $4,265.36
- Tax year: 2024
Senior Community
- Yes
Features
- Deed Restrictions, Dog Park, Gated, Golf Carts Permitted, Golf, Irrigation-Reclaimed Water, Park, Pool, Tennis Court(s)
Location
- City: The Villages
- County/Parrish: Sumter
- Township: 18S
Listing courtesy of: Kandis Buse, REALTY EXECUTIVES IN THE VILLAGES, 352-753-7500
Source: Stellar
MLS ID: G5096740
Listings courtesy of Stellar MLS as distributed by MLS GRID. Based on information submitted to the MLS GRID as of Jul 31, 2025, 04:12am PDT. All data is obtained from various sources and may not have been verified by broker or MLS GRID. Supplied Open House Information is subject to change without notice. All information should be independently reviewed and verified for accuracy. Properties may or may not be listed by the office/agent presenting the information. Properties displayed may be listed or sold by various participants in the MLS.
Want to learn more about The Villages®?
Here is the community real estate expert who can answer your questions, take you on a tour, and help you find the perfect home.
Get started today with your personalized 55+ search experience!
Homes Sold:
55+ Homes Sold:
Sold for this Community:
Avg. Response Time:
Community Key Facts
Age Restrictions
- 55+
Amenities & Lifestyle
- See The Villages® amenities
- See The Villages® clubs, activities, and classes
Homes in Community
- Total Homes: 70,000
- Home Types: Single-Family, Attached, Condos, Manufactured
Gated
- No
Construction
- Construction Dates: 1978 - Present
- Builder: The Villages, Multiple Builders
Similar homes in this community
Popular cities in Florida
The following amenities are available to The Villages® - The Villages, FL residents:
- Clubhouse/Amenity Center
- Golf Course
- Restaurant
- Fitness Center
- Outdoor Pool
- Aerobics & Dance Studio
- Card Room
- Ceramics Studio
- Arts & Crafts Studio
- Sewing Studio
- Woodworking Shop
- Performance/Movie Theater
- Library
- Bowling
- Walking & Biking Trails
- Tennis Courts
- Pickleball Courts
- Bocce Ball Courts
- Shuffleboard Courts
- Horseshoe Pits
- Softball/Baseball Field
- Basketball Court
- Volleyball Court
- Polo Fields
- Lakes - Fishing Lakes
- Outdoor Amphitheater
- R.V./Boat Parking
- Gardening Plots
- Playground for Grandkids
- Continuing Education Center
- On-site Retail
- Hospital
- Worship Centers
- Equestrian Facilities
There are plenty of activities available in The Villages®. Here is a sample of some of the clubs, activities and classes offered here.
- Acoustic Guitar
- Air gun
- Al Kora Ladies Shrine
- Alcoholic Anonymous
- Aquatic Dancers
- Ballet
- Ballroom Dance
- Basketball
- Baton Twirlers
- Beading
- Bicycle
- Big Band
- Bingo
- Bluegrass music
- Bunco
- Ceramics
- Chess
- China Painting
- Christian Bible Study
- Christian Women
- Classical Music Lovers
- Computer Club
- Concert Band
- Country Music Club
- Country Two-Step
- Creative Writers
- Cribbage
- Croquet
- Democrats
- Dirty Uno
- Dixieland Band
- Euchre
- Gaelic Dance
- Gamblers Anonymous
- Genealogical Society
- Gin Rummy
- Guitar
- Happy Stitchers
- Harmonica
- Hearts
- In-line skating
- Irish Music
- Italian Study
- Jazz 'n' Tap
- Journalism
- Knitting Guild
- Mah Jongg
- Model Yacht Racing
- Motorcycle Club
- Needlework
- Overeaters Anonymous
- Overseas living
- Peripheral Neuropathy support
- Philosophy
- Photography
- Pinochle
- Pottery
- Quilters
- RC Flyers
- Recovery Inc.
- Republicans
- Scooter
- Scrabble
- Scrappers
- Senior soccer
- Shuffleboard
- Singles
- Stamping
- Street hockey
- String Orchestra
- Support Groups
- Swing Dance
- Table tennis
- Tai-Chi
- Tappers
- Trivial Pursuit
- VAA
- Village Theater Company
- Volleyball
- Whist








