- 3 beds
- 3 baths
- 3,830 sq ft
137 Mahogany Way, Upper Gwynedd, PA, 19446
Community: The Reserve at Gwynedd
-
Home type
Condominium
-
Year built
2005
-
Lot size
3,830 sq ft
-
Price per sq ft
$211
-
Taxes
$12091 / Yr
-
Last updated
2 days ago
-
Views
3
-
Saves
3
Questions? Call us: (484) 939-9192
Overview
NEW PRICE - NEW FURNITURE - OPEN HOUSE JUNE 1 1pm - 3 PM Incredible chance to call the 55+ Reserve at Gwynedd community home! This stunning 3 bedroom, 2.5 bathroom modern Richland model, single manor residence is second to none. Step into a bright and airy two story foyer with beautiful hardwood floors, surrounded by the living room and dining room on either side, creating a convenient open floor plan. The kitchen is a chef’s dream, showcasing exquisite granite countertops, upscale cabinetry, upgraded gas stovetop and ovens, and a new garbage disposal and microwave. Included in the kitchen is a large seating area featuring sliding glass door access to the secluded patio with pavers and a stone wall. The oversized family room boasts an elegant stone, floor to ceiling fireplace mantel and large picture windows. Completing the first floor is a private library and a huge primary en-suite bedroom with a tray ceiling, an oversized and a walk-in closet as well as an opulent bathroom holding two upgraded granite vanities, soaking tub, and separate water closet. The second-floor provides two spacious bedrooms, each with fantastic closet space as well as a shared full bathroom. Don’t miss the large storage area that could easily be converted to an additional bedroom or office. This 3830 square foot home, complete with many storage closets, a two car garage with an outlet for a level 2 electric vehicle car charger, offers terrific entertaining space as well as cozy retreats for relaxed evenings. And as part of the Reserve, your new home provides many clubhouse amenities as well. The close by clubhouse contains an outdoor and indoor pool, hot tub, event space, fitness center and aerobics room. Be sure to take advantage of all of the clubs and activities such as discussion groups, wine tastings, excursions and cooking classes that are provided by the full time activities director.
Interior
Bedrooms
- Bedrooms: 3
Bathrooms
- Total bathrooms: 3
- Half baths: 1
- Full baths: 2
Cooling
- Central A/C
Heating
- 90% Forced Air
Fireplace
- 1
Levels
- 2
Size
- 3,830 sq ft
Exterior
Private Pool
- No
Garage
- Garage Spaces: 2
Carport
- None
Year Built
- 2005
Lot Size
- 0.09 acres
- 3,830 sq ft
Waterfront
- No
Water Source
- Public
Sewer
- Public Sewer
Community Info
Taxes
- Annual amount: $12,091.00
- Tax year: 2024
Senior Community
- Yes
Location
- City: Upper Gwynedd
- Township: UPPER GWYNEDD TWP
Listing courtesy of: Myrna Josephs, BHHS Fox & Roach-Blue Bell Listing Agent Contact Information: [email protected]
Source: Bright
MLS ID: PAMC2139016
The information included in this listing is provided exclusively for consumers' personal, non-commercial use and may not be used for any purpose other than to identify prospective properties consumers may be interested in purchasing. The information on each listing is furnished by the owner and deemed reliable to the best of his/her knowledge, but should be verified by the purchaser. BRIGHT MLS and 55places.com assume no responsibility for typographical errors, misprints or misinformation. This property is offered without respect to any protected classes in accordance with the law. Some real estate firms do not participate in IDX and their listings do not appear on this website. Some properties listed with participating firms do not appear on this website at the request of the seller.
Want to learn more about The Reserve at Gwynedd?
Here is the community real estate expert who can answer your questions, take you on a tour, and help you find the perfect home.
Get started today with your personalized 55+ search experience!
Homes Sold:
55+ Homes Sold:
Sold for this Community:
Avg. Response Time:
Community Key Facts
Age Restrictions
- 55+
Amenities & Lifestyle
- See The Reserve at Gwynedd amenities
- See The Reserve at Gwynedd clubs, activities, and classes
Homes in Community
- Total Homes: 400
- Home Types: Attached, Condos, Single-Family
Gated
- Yes
Construction
- Construction Dates: 2005 - 2012
- Builder: Del Webb
Similar homes in this community
Popular cities in Pennsylvania
The following amenities are available to The Reserve at Gwynedd - Lansdale, PA residents:
- Clubhouse/Amenity Center
- Fitness Center
- Indoor Pool
- Outdoor Pool
- Aerobics & Dance Studio
- Hobby & Game Room
- Ballroom
- Library
- Billiards
- Walking & Biking Trails
- Lakes - Scenic Lakes & Ponds
- Parks & Natural Space
- Outdoor Patio
- Multipurpose Room
There are plenty of activities available in The Reserve at Gwynedd. Here is a sample of some of the clubs, activities and classes offered here.
- Annual Fine Craft and Art Show
- Arts & Crafts
- Basketball
- Billiards
- Bowling
- Canasta
- Ceramic Pottery
- Chess Club
- Darts
- Fiction Book Discussion
- Friday Afternoon Bridge
- Gin Rummy
- Golden Duffers
- Golf Clubs
- Knitting
- Ladies Breakfast
- Lunch Club
- Men's Breakfast
- Men's Softball Club
- Monday Mah Jongg
- Non-Fiction Book Discussion
- Pet Club
- Photography Club
- Pilates
- Pinochle
- Poker
- Rummikid
- Scrabble
- Singles Dinner Club
- Social Action Club
- Sunshine Club
- Table Tennis
- Tai Chi Classes
- Tennis
- Theater Club
- Thursday Mah Jongg
- Walking Club
- Wallyball
- Weight Watchers
- Yoga Club

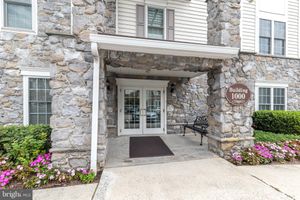
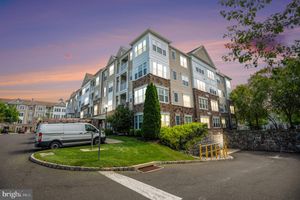
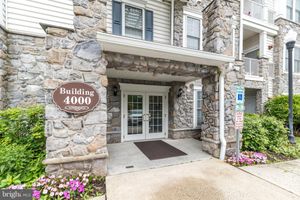
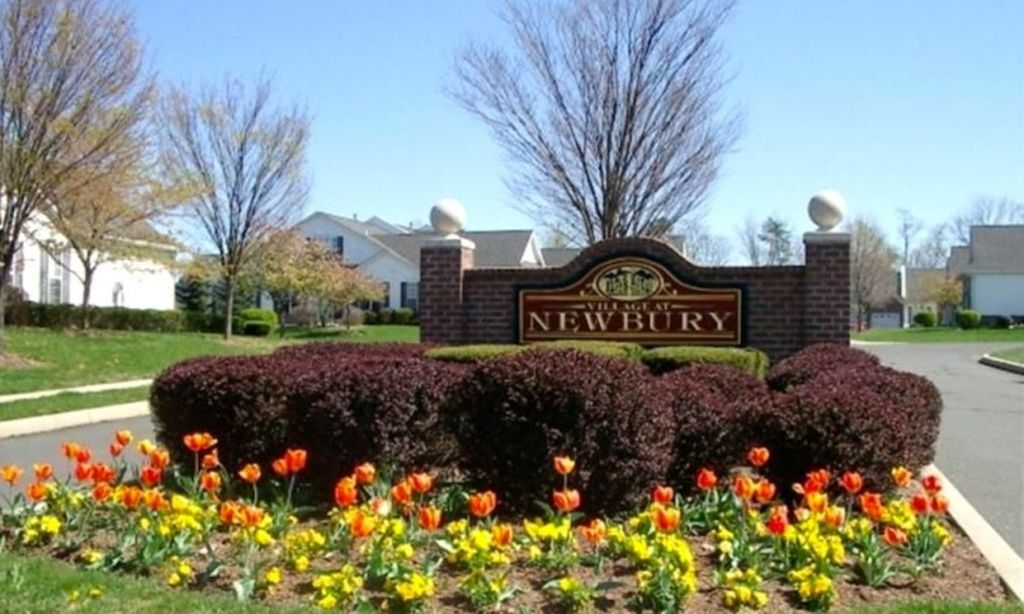
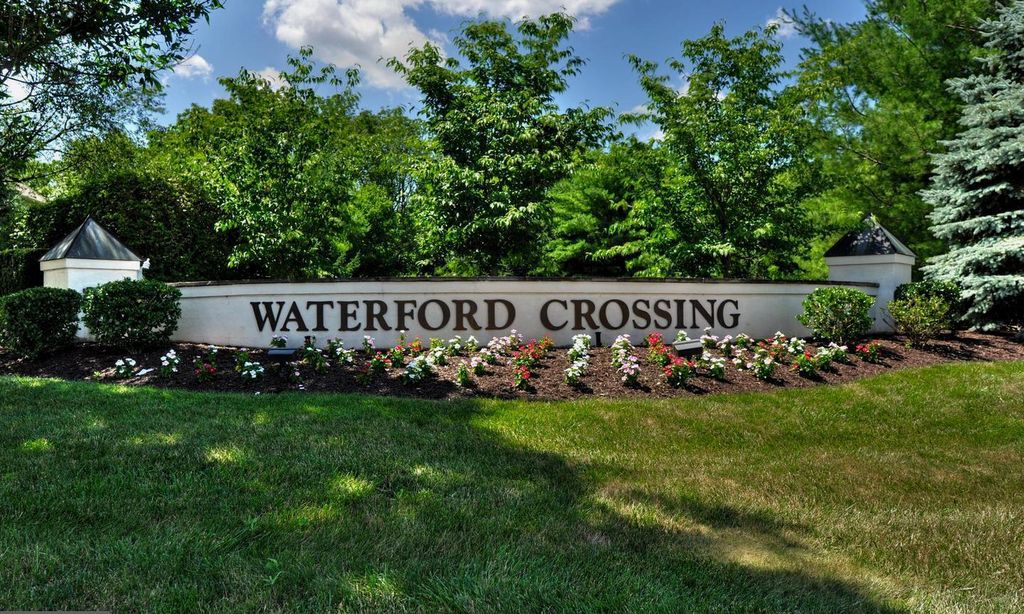
.jpg)

