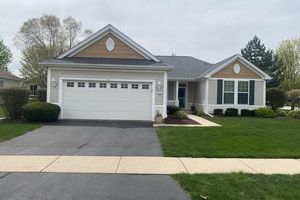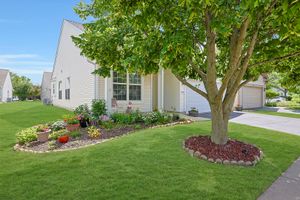- 2 beds
- 3 baths
- 3,124 sq ft
13881 Traverse Ct, Huntley, IL, 60142
Community: Sun City Huntley
-
Year built
2005
-
Price per sq ft
$176
-
Taxes
$11836 / Yr
-
HOA fees
$155 / Mo
-
Last updated
2 days ago
-
Views
11
-
Saves
1
Questions? Call us: (224) 858-2154
Overview
Easy One Level Living In This SPRAWLING Ranch Style Home In Del Webb Sun City Community Where The Fun Just Begins For 55 And Over! Great Cul-De-Sac Location, Spacious Private Backyard & Timeless Curb Appeal! From The Moment You Enter You'll Surely Appreciate The Open & Flowing Floor Plan. The Welcoming Foyer Leads You To The Formal Living Room W/Crown Molding & The Separate Formal Dining Room Complete With Dry-Bar, Chair Rail & Crown Molding Accents. Easy Access To The Fully Applianced Kitchen That Offers An Abundance Of 42" Cabinetry & Counter Space, Huge Center Island Makes For Great Prep Area, Pantry, Breakfast Bar & Double Oven For You Bakers Out There. Great Sized Informal Eating Area Overlooks The Tranquil Backyard. Open To The Kitchen Is The Family Room With Focal Point Fireplace & Sun Room With Sliding Doors That Lead To The Entertainment Sized Patio. You Can't Help But Appreciate The Spacious Primary Bedroom With Architectural Detail & Separate Sitting Area Overlooking Natures Glory. Direct Access To Private Bath With Dual Bowl Vanity, Walk-In Shower, Soaking Tub & 10x10 Walk In Closet! This Split Bedroom Floor Plan Hosts Additional En-Suite Bedroom, Walk-In Closet W/Custom Shelving. The Office/Den Option Has Double Door Entry. Great Sized Laundry Room Offers Storage Cabinets, Folding Table & Utility Sink. Need Storage Space? You Will Love The Oversized 3 Car Garage Complete With Built In Storage Shelving/Cabinets! This Is The Kind Of Home People Regret Missing Such A TREMENDOUS VALUE! Stones Throw To Shops, Restaurants, Major Roads, Highway. HURRY!!! Home-Sweet Home!
Interior
Appliances
- Double Oven, Microwave, Dishwasher, Refrigerator, Washer, Dryer, Cooktop, Humidifier
Bedrooms
- Bedrooms: 2
Bathrooms
- Total bathrooms: 3
- Half baths: 1
- Full baths: 2
Laundry
- Main Level
- In Unit
Cooling
- Central Air
Heating
- Natural Gas
Fireplace
- 1
Features
- Dry Bar, Bedroom on Main Level, Full Bathroom, Walk-In Closet(s), Dining Area, Den, Entrance Foyer, Pantry, Separate Shower, Dual Sinks, Separate/Formal Dining Room
Levels
- One
Size
- 3,124 sq ft
Exterior
Patio & Porch
- Heated, Sun Room
Roof
- Asphalt
Garage
- Garage Spaces: 3
- Asphalt
- Garage Door Opener
- On Site
- Attached
- Garage
Carport
- None
Year Built
- 2005
Waterfront
- No
Water Source
- Public
Sewer
- Public Sewer
Community Info
HOA Fee
- $155
- Frequency: Monthly
Taxes
- Annual amount: $11,835.98
- Tax year: 2024
Senior Community
- No
Features
- Clubhouse, Pool, Tennis Court(s), Curbs, Sidewalks, Paved Streets
Location
- City: Huntley
- County/Parrish: Kane
- Township: Rutland
Listing courtesy of: Stephanie Seplowin, Coldwell Banker Realty Listing Agent Contact Information: [email protected]
Source: Mred
MLS ID: 12368383
Based on information submitted to the MLS GRID as of Jul 06, 2025, 04:49pm PDT. All data is obtained from various sources and may not have been verified by broker or MLS GRID. Supplied Open House Information is subject to change without notice. All information should be independently reviewed and verified for accuracy. Properties may or may not be listed by the office/agent presenting the information.
Want to learn more about Sun City Huntley?
Here is the community real estate expert who can answer your questions, take you on a tour, and help you find the perfect home.
Get started today with your personalized 55+ search experience!
Homes Sold:
55+ Homes Sold:
Sold for this Community:
Avg. Response Time:
Community Key Facts
Age Restrictions
- 55+
Amenities & Lifestyle
- See Sun City Huntley amenities
- See Sun City Huntley clubs, activities, and classes
Homes in Community
- Total Homes: 5,489
- Home Types: Single-Family, Attached, Condos
Gated
- No
Construction
- Construction Dates: 1998 - 2013
- Builder: Del Webb
Similar homes in this community
Popular cities in Illinois
The following amenities are available to Sun City Huntley - Huntley, IL residents:
- Clubhouse/Amenity Center
- Golf Course
- Restaurant
- Fitness Center
- Indoor Pool
- Outdoor Pool
- Aerobics & Dance Studio
- Indoor Walking Track
- Hobby & Game Room
- Card Room
- Ceramics Studio
- Arts & Crafts Studio
- Sewing Studio
- Woodworking Shop
- Ballroom
- Performance/Movie Theater
- Computers
- Library
- Billiards
- Walking & Biking Trails
- Tennis Courts
- Bocce Ball Courts
- Horseshoe Pits
- Softball/Baseball Field
- Volleyball Court
- Lakes - Scenic Lakes & Ponds
- Lakes - Fishing Lakes
- Gardening Plots
- Parks & Natural Space
- Playground for Grandkids
There are plenty of activities available in Sun City Huntley. Here is a sample of some of the clubs, activities and classes offered here.
- Bowling
- 16" Softball league
- Stingrays (swimming club)
- Canasta
- Cribbage
- Euchre
- Mah Jongg
- Pinochle
- Skip Bo
- Scrabble
- Dominos
- NY Metro
- Clayground (Pottery)
- Crafting Memories
- Sew'n Sews (Sewing)
- Woodchucks (Woodworking)
- Amateur Radio
- Current Events
- Investors
- Symposium
- Sun City Historians
- Creative Writing
- Concert Band
- Prairie Singers
- Theatre Company
- Chime Choir
- Jazz Band
- Sonshine Boys
- String Orchestra
- A Thoughtful Bible Study
- Gods Girls
- Precept Inductive Bible Study
- Shalom Group
- Spiritual Conversations
- Spiritual Health
- Breast Cancer Support 1st
- Grief Support
- Stroke Survivors Support Group
- Women Helping Women in Crisis
- Gardening
- Genealogy
- RV Travelers
- Sun City Singles
- Lions of Sun City
- Red Hatters








