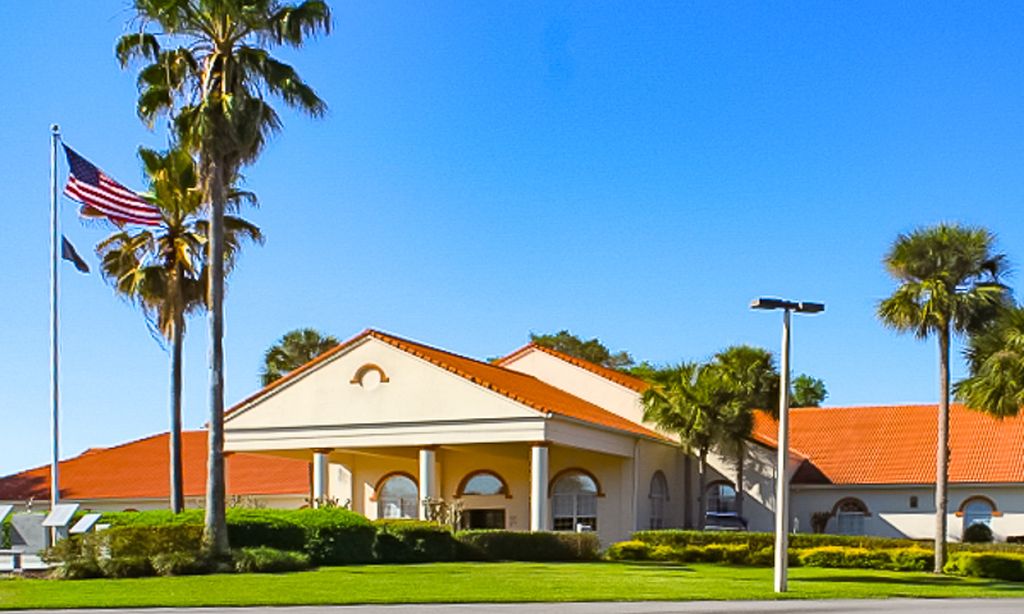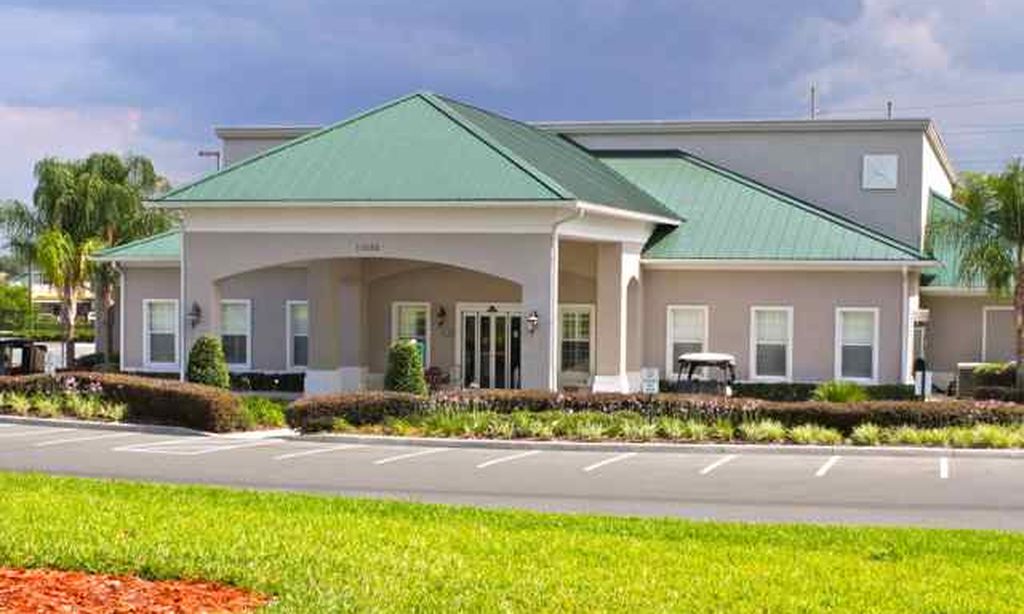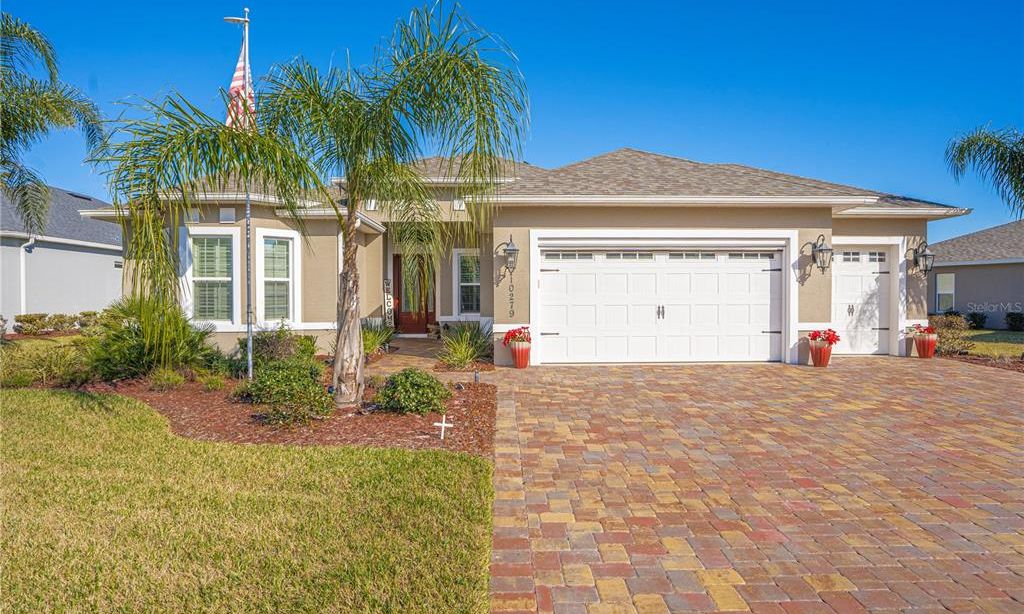- 3 beds
- 2 baths
- 2,213 sq ft
13885 Del Webb Blvd, Summerfield, FL, 34491
Community: Spruce Creek Country Club
-
Home type
Single family
-
Year built
1998
-
Lot size
13,068 sq ft
-
Price per sq ft
$169
-
Taxes
$2579 / Yr
-
HOA fees
$214 / Mo
-
Last updated
2 days ago
-
Views
14
-
Saves
3
Questions? Call us: (352) 706-0412
Overview
Stunning rare Galleria Floor plan with Golf Course Views in Del Webb Spruce Creek Golf & Country Club! Don’t miss this rare opportunity to own a highly sought-after Galleria model nestled on a cul-de-sac corner lot. This meticulously maintained home offers a true 3 car garage and showcases golf course views. Curb appeal abounds with a stamped driveway and walkway, stone façade pillars, professionally designed landscaping with stacked stone edging, and a leaded glass front door. Inside, elegant upgrades include no carpet and added touches such as tile flooring, crown molding, an open formal living room and dinning room with a custom wall mural, perfect for entertaining in style. The spacious primary suite features laminate flooring, dual walk-in closets, crown molding, a sliding glass door to the lanai, and a designer accent wall. The luxurious en-suite bath includes a soaking tub, quartz countertops, raised dual vanities, and a large tiled shower with clear view glass and built-in seat. Two additional bedrooms feature crown molding and laminate flooring, with the guest bath offering tile flooring, onyx countertops, shower with seating, raised vanity, and a solar tube for natural light. The gourmet kitchen boasts newly faced 42-inch soft close cabinets, with pull outs, granite countertops, stainless steel appliances, gas hook up for oven options, solar tube, and a charming breakfast bar. Adjacent, the spacious great room includes built-in cabinetry, plantation shutters, and 18-inch tile, while the eat-in nook is bright and welcoming with matching shutters and elegant cornices throughout the home. Enjoy Florida living in the screened Lanai with pebble flooring, overlooking serene views. Additional features include a roof (2017), HVAC(2015) solar attic fan, leaf filter system with lifetime warranty, new duct work 2025, new wi-fi garage door opener smart unit with a one yr warranty thru Master Touch Garage Door Service and a lifetime warranty thru Lift Master, and an irrigation well. A truly exceptional home offering luxury, privacy, and comfort in a resort-style community-schedule your private tour today!
Interior
Appliances
- Dishwasher, Dryer, Microwave, Range, Refrigerator, Washer
Bedrooms
- Bedrooms: 3
Bathrooms
- Total bathrooms: 2
- Full baths: 2
Laundry
- Laundry Room
Cooling
- Central Air
Heating
- Electric, Heat Pump
Features
- Ceiling Fan(s), Crown Molding, High Ceilings, Open Floorplan, Main Level Primary, Split Bedrooms, Stone Counters, Walk-In Closet(s), Window Treatments
Levels
- One
Size
- 2,213 sq ft
Exterior
Private Pool
- No
Roof
- Shingle
Garage
- Attached
- Garage Spaces: 3
- Driveway
- Garage Door Opener
- Golf Cart Garage
- Off Street
- Oversized
Carport
- None
Year Built
- 1998
Lot Size
- 0.3 acres
- 13,068 sq ft
Waterfront
- No
Water Source
- Public
Sewer
- Public Sewer
Community Info
HOA Fee
- $214
- Frequency: Monthly
- Includes: Basketball Court, Clubhouse, Fence Restrictions, Fitness Center, Gated, Golf Course, Pickleball, Pool, Recreation Facilities, Security, Shuffleboard Court, Spa/Hot Tub, Storage, Tennis Court(s), Trail(s), Vehicle Restrictions
Taxes
- Annual amount: $2,578.85
- Tax year: 2024
Senior Community
- Yes
Features
- Association Recreation - Owned, Clubhouse, Deed Restrictions, Dog Park, Fitness Center, Gated, Guarded Entrance, Golf Carts Permitted, Golf, Pool, Restaurant, Sidewalks, Special Community Restrictions, Tennis Court(s)
Location
- City: Summerfield
- County/Parrish: Marion
- Township: 17S
Listing courtesy of: Jennifer Trail, JUDY L. TROUT REALTY, 352-208-2629
MLS ID: OM701055
Listings courtesy of Stellar MLS as distributed by MLS GRID. Based on information submitted to the MLS GRID as of Jan 16, 2026, 09:36pm PST. All data is obtained from various sources and may not have been verified by broker or MLS GRID. Supplied Open House Information is subject to change without notice. All information should be independently reviewed and verified for accuracy. Properties may or may not be listed by the office/agent presenting the information. Properties displayed may be listed or sold by various participants in the MLS.
Spruce Creek Country Club Real Estate Agent
Want to learn more about Spruce Creek Country Club?
Here is the community real estate expert who can answer your questions, take you on a tour, and help you find the perfect home.
Get started today with your personalized 55+ search experience!
Want to learn more about Spruce Creek Country Club?
Get in touch with a community real estate expert who can answer your questions, take you on a tour, and help you find the perfect home.
Get started today with your personalized 55+ search experience!
Homes Sold:
55+ Homes Sold:
Sold for this Community:
Avg. Response Time:
Community Key Facts
Age Restrictions
- 55+
Amenities & Lifestyle
- See Spruce Creek Country Club amenities
- See Spruce Creek Country Club clubs, activities, and classes
Homes in Community
- Total Homes: 3,250
- Home Types: Single-Family
Gated
- Yes
Construction
- Construction Dates: 1996 - 2007
- Builder: Del Webb, Pulte Homes
Similar homes in this community
Popular cities in Florida
The following amenities are available to Spruce Creek Country Club - Summerfield, FL residents:
- Clubhouse/Amenity Center
- Golf Course
- Restaurant
- Fitness Center
- Indoor Pool
- Outdoor Pool
- Aerobics & Dance Studio
- Hobby & Game Room
- Card Room
- Ballroom
- Computers
- Library
- Billiards
- Walking & Biking Trails
- Tennis Courts
- Pickleball Courts
- Bocce Ball Courts
- Shuffleboard Courts
- Horseshoe Pits
- Softball/Baseball Field
- Basketball Court
- Volleyball Court
- Lakes - Scenic Lakes & Ponds
- Parks & Natural Space
- Demonstration Kitchen
- Golf Practice Facilities/Putting Green
- Picnic Area
- On-site Retail
- Day Spa/Salon/Barber Shop
- Multipurpose Room
- Misc.
- Locker Rooms
There are plenty of activities available in Spruce Creek Country Club. Here is a sample of some of the clubs, activities and classes offered here.
- Alzheimer's Caregivers Support
- Angels on Request
- Billiards (Ladies)
- Billiards (Men)
- Book Discussion Group
- Bowling (Co-Ed)
- Bridge (Social)
- Buddies (Healthy Lifestyles)
- C.E.R.T.
- Cancer Support Group
- Club 36 Discussion
- Cribbage
- Dance
- Del Webb Spruce Creek Flyers
- Diamond Dixie Cloggers
- Dolphinettes (Synchronized Swimming)
- Dominoes
- Duplicate Bridge
- Eagle Ridge Riders (Motorcycles)
- Fountain Singers
- Fountain Squares (Square Dance)
- Fountain Woodcarvers
- German-American Friends
- Happy Tails Dog Club
- Hearing Impaired Group
- Horizon Players
- Keeping in Touch (Help for Shut-ins)
- Ladies 9-Hole Golf Association
- Ladies Lunch Bunch / Sunset Diners
- Mahjong
- Metaphysical Group
- Model Yacht
- Moonwalkers (Walking Club)
- Nature Explorers
- Nine Hole Men's Group
- Patriots
- Paula's Clown Alley
- Pinochle
- Rummikub
- SCCC Horseshoe Pitching Assoc.
- Singles Group
- Softball
- Spruce Creek Anglers (Fishing)
- Spruce Creek Country Club Car Club
- Starlight Dance
- Straight Line Dancing
- Table Tennis Association
- Tea-Quila Rose (Tea Club)
- Tree Climbers (Genealogy)
- Veterans Group
- Volleyball
- Waterbugs (Aquacize)
- Writers' Bloc








