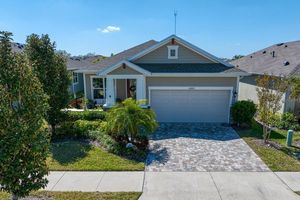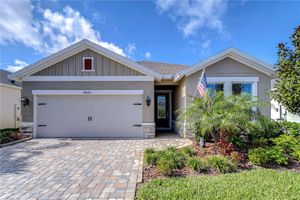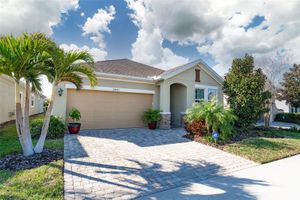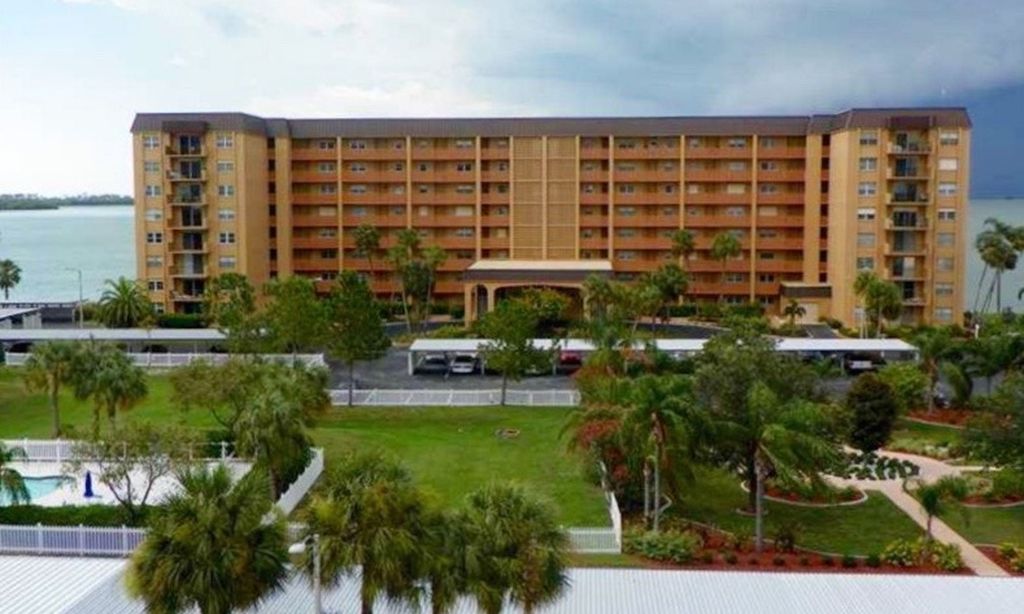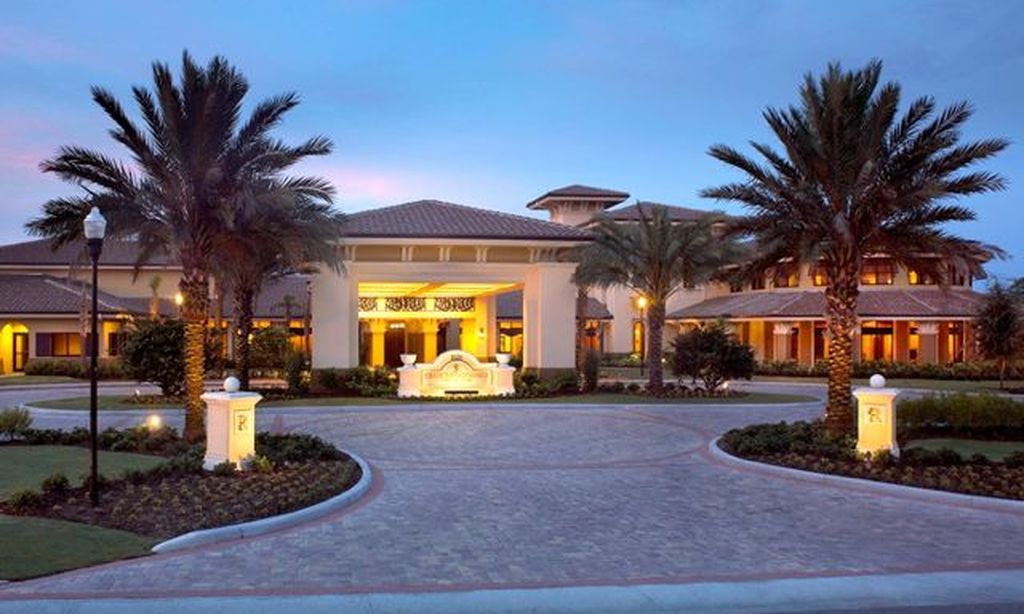- 2 beds
- 3 baths
- 2,646 sq ft
13905 Goldfinch Glade Ln, Lithia, FL, 33547
Community: Encore at Fishhawk Ranch
-
Home type
Single family
-
Year built
2016
-
Lot size
7,204 sq ft
-
Price per sq ft
$204
-
Taxes
$10903 / Yr
-
HOA fees
$405 / Mo
-
Last updated
4 months ago
-
Saves
1
Questions? Call us: (863) 622-0647
Overview
This lovely, spacious and gently lived in home is ready for it's new owners. Located in the premier gated 55 & better community of Encore in Fishhawk Ranch West. Sitting pretty on a private homesite that backs to green space, the neighborhood trail system & directly across the street from the Oasis Club, the community amenity center. As you approach you will notice the welcoming front elevation with stacked stone accents, pavered driveway, sidewalk & front porch. Step inside through the pretty beveled glass front door that provides natural lite onto lovely staggered tile flooring that flows throughout the main living area. Tucked away at the front of the home is a spacious guest room with an EnSuite bath. Farther into the home is a flexible space that can be used as an additional sitting area, office, study/den. The back of the home features a spacious family room, well equipped and generously sized kitchen with plentiful 42" soft close wood cabinetry with crown molding, granite tops, tile backsplash, SS appliances, large center island with an abundance of additional seating, a nice walk in pantry with wood shelving and pendant lighting above the island. The dining area is across from the kitchen and allows plenty of space for furniture & hosting large gatherings. The family room is open to the kitchen with a large bank of windows that overlook the outdoor living space with an extended screened area, brick pavers & tropical landscaping that provides privacy. The primary suite is located in the rear of the home & features a coffered ceiling, En-Suite bath with double french doors leading to a large continuous vanity with windows, dual sinks & a walk-in shower with decorative wall tile accents. You will fall in love with the Amazing super sized walk in closet with built in cabinetry. Other notable features include plantation shutters on all windows, decorative crown molding and trim throughout, 8 ft doors throughout, a convenient drop area with a bench off the sizable laundry room with built in cabinets, a large folding table, window for natural lighting, washer & dryer that convey, abundant recessed can lighting, surround sound in Family Room, half bath for guests & garage with epoxy flooring & hanging storage racks. You will never lack in things to do in Encore. The Oasis Club features a resort style heated pool & spa, pickle ball, bocce ball, basketball court, entertainment room, outdoor gathering spaces with TV's, grilling area, firepit, bar & large catering space, fitness center, workout & card rooms that are all enhanced by a full time Lifestyle Director. The HOA fees include lawn maintenance, Spectrum High Speed Internet & Premium Cable and use of the wonderful amenities within the Oasis Club. The owners in Encore can also enjoy the amenities in Fishhawk West that include pool, splash pad, the Lake House overlooking Lake Hutto with fitness center & game room as well as biking & walking trails. All of this & more. Start living your dream today!!
Interior
Appliances
- Convection Oven, Dishwasher, Disposal, Dryer, Gas Water Heater, Microwave, Range, Refrigerator, Washer
Bedrooms
- Bedrooms: 2
Bathrooms
- Total bathrooms: 3
- Half baths: 1
- Full baths: 2
Laundry
- Electric Dryer Hookup
- Inside
- Laundry Room
Cooling
- Central Air
Heating
- Central, Natural Gas
Fireplace
- None
Features
- Ceiling Fan(s), Coffered Ceiling(s), Crown Molding, Eat-in Kitchen, High Ceilings, Kitchen/Family Room Combo, Open Floorplan, Main Level Primary, Solid-Wood Cabinets, Split Bedrooms, Stone Counters, Walk-In Closet(s), Window Treatments
Levels
- One
Size
- 2,646 sq ft
Exterior
Private Pool
- None
Patio & Porch
- Covered, Rear Porch, Screened
Roof
- Shingle
Garage
- Attached
- Garage Spaces: 2
- Driveway
- Garage Door Opener
Carport
- None
Year Built
- 2016
Lot Size
- 0.17 acres
- 7,204 sq ft
Waterfront
- No
Water Source
- Public
Sewer
- Public Sewer
Community Info
HOA Fee
- $405
- Frequency: Monthly
- Includes: Basketball Court, Clubhouse, Fitness Center, Gated, Pickleball, Pool, Recreation Facilities, Spa/Hot Tub, Tennis Court(s), Trail(s)
Taxes
- Annual amount: $10,903.41
- Tax year: 2024
Senior Community
- Yes
Features
- Association Recreation - Owned, Clubhouse, Deed Restrictions, Fitness Center, Gated, Park, Playground, Pool, Sidewalks, Tennis Court(s)
Location
- City: Lithia
- County/Parrish: Hillsborough
- Township: 30
Listing courtesy of: Diane Huson, PA, RE/MAX REALTY UNLIMITED, 813-684-0016
Source: Stellar
MLS ID: TB8339984
Listings courtesy of Stellar MLS as distributed by MLS GRID. Based on information submitted to the MLS GRID as of Jul 06, 2025, 08:36pm PDT. All data is obtained from various sources and may not have been verified by broker or MLS GRID. Supplied Open House Information is subject to change without notice. All information should be independently reviewed and verified for accuracy. Properties may or may not be listed by the office/agent presenting the information. Properties displayed may be listed or sold by various participants in the MLS.
Want to learn more about Encore at Fishhawk Ranch?
Here is the community real estate expert who can answer your questions, take you on a tour, and help you find the perfect home.
Get started today with your personalized 55+ search experience!
Homes Sold:
55+ Homes Sold:
Sold for this Community:
Avg. Response Time:
Community Key Facts
Age Restrictions
- 55+
Amenities & Lifestyle
- See Encore at Fishhawk Ranch amenities
- See Encore at Fishhawk Ranch clubs, activities, and classes
Homes in Community
- Total Homes: 240
- Home Types: Single-Family
Gated
- Yes
Construction
- Construction Dates: 2016 - Present
- Builder: David Weekley Homes
Similar homes in this community
Popular cities in Florida
The following amenities are available to Encore at Fishhawk Ranch - Lithia, FL residents:
- Clubhouse/Amenity Center
- Fitness Center
- Outdoor Pool
- Hobby & Game Room
- Walking & Biking Trails
- Pickleball Courts
- Bocce Ball Courts
- Basketball Court
- Lawn Bowling
- Parks & Natural Space
- Playground for Grandkids
- Demonstration Kitchen
- Outdoor Patio
- Pet Park
- On-site Retail
- Multipurpose Room
- Fire Pit
There are plenty of activities available in Encore at Fishhawk Ranch. Here is a sample of some of the clubs, activities and classes offered here.
- Aerobics
- Bocce Ball
- Cards
- Community Events
- Cooking Demonstrations
- Fitness Groups
- Games
- Global Wellness Day
- Holiday Parties
- Parties
- Pickleball
- Poolside Parties
- Swimming
- Wine Tastings
- Yoga

