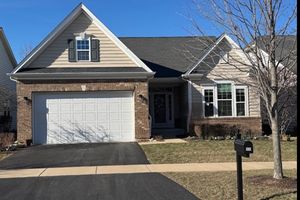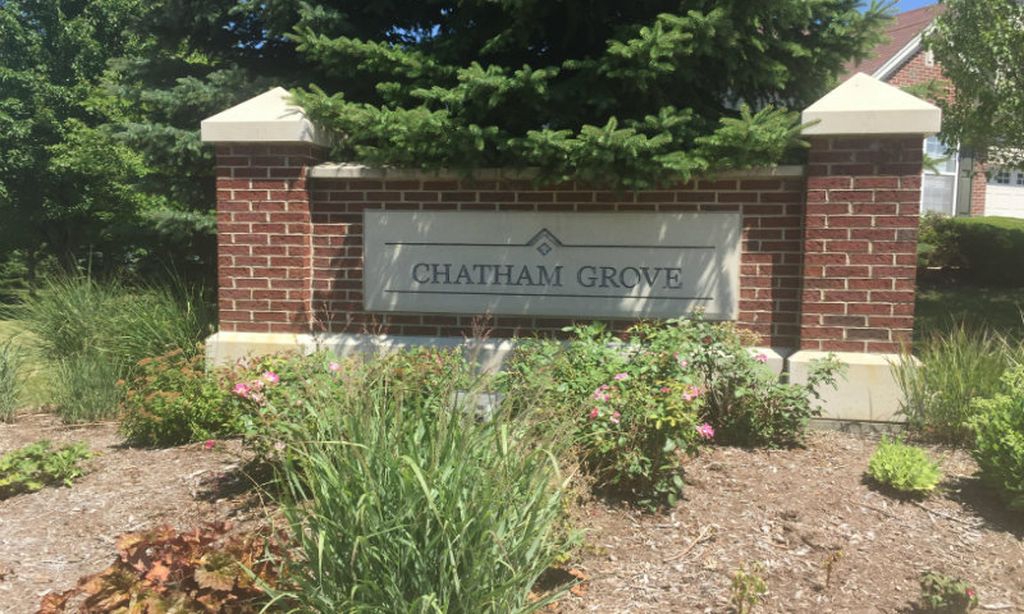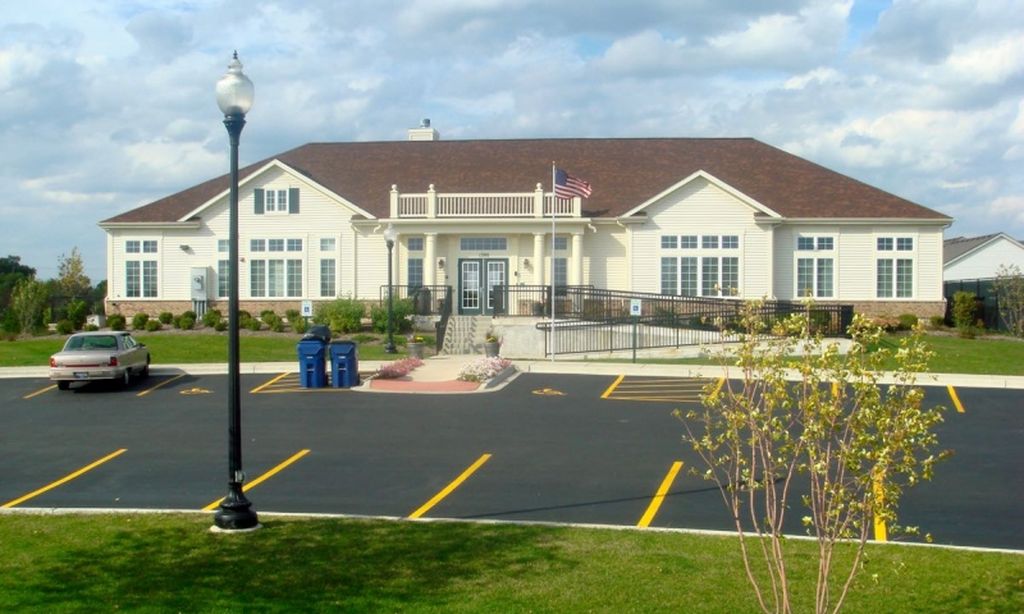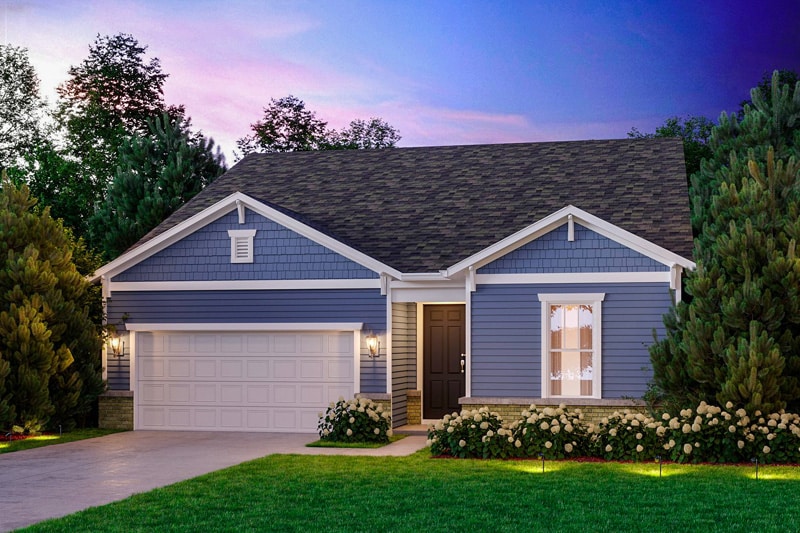-
Year built
2016
-
Lot size
5,576 sq ft
-
Price per sq ft
$300
-
Taxes
$6456 / Yr
-
HOA fees
$160 / Mo
-
Last updated
3 days ago
-
Views
18
-
Saves
1
Questions? Call us: (779) 209-4398
Overview
Welcome to Stonegate West, an exclusive and sought-after community where luxury living meets effortless comfort-regardless of age. Nestled on a premium lot with tranquil pond views and expansive open green space, this immaculate three-bedroom, two-bathroom residence offers the perfect blend of sophistication, serenity, and style. Step inside to discover an open-concept floor plan bathed in natural light, where rich hardwood floors flow seamlessly throughout the main level, creating a warm and cohesive ambiance. At the heart of the home lies the chef's kitchen-designed to inspire-with soaring vaulted ceilings, a sprawling granite island, and top-tier finishes ideal for entertaining or simply indulging in your culinary passions. Gather with loved ones in the inviting living room, where a floor-to-ceiling custom stone fireplace serves as the breathtaking focal point. Adjacent, the formal dining area sets the stage for elegant dinners and special celebrations beneath a striking custom chandelier. The luxurious primary suite is your private retreat, complete with a spacious walk-in closet and a spa-inspired en-suite bathroom featuring dual vanities and accessibility-friendly features for all ages and lifestyles. Two additional generously sized bedrooms and a thoughtfully located laundry room add convenience and versatility to this stunning layout. A full, unfinished English basement offers endless potential-whether you envision a home theater, personal gym, or guest suite, this space is a blank canvas ready to be transformed to suit your dreams. The attached two-car garage adds everyday practicality with refined ease. Beyond the home, residents of Stonegate West enjoy resort-style amenities including a beautifully appointed clubhouse with gathering spaces, a library/club room, state-of-the-art fitness center, locker rooms, and a sparkling outdoor pool with sun-drenched patio-plus ample guest parking. Located just minutes from the Metra Station on Route 59, the I-88 Expressway, Chicago Premium Outlet Mall, local dining, and the upcoming New Hollywood Casino Aurora, this home combines suburban tranquility with exceptional convenience.
Interior
Appliances
- Range, Microwave, Dishwasher, Refrigerator, Washer, Dryer, Disposal, Humidifier
Bedrooms
- Bedrooms: 3
Bathrooms
- Total bathrooms: 2
- Full baths: 2
Laundry
- Main Level
- Gas Dryer Hookup
- Electric Dryer Hookup
- Sink
Cooling
- Central Air
Heating
- Natural Gas
Fireplace
- 1
Features
- Cathedral Ceiling(s), Bedroom on Main Level, Full Bathroom, Walk-In Closet(s), Open Floorplan, Granite Counters, Pantry, Entrance Foyer, Whirlpool, Separate Shower, Dual Sinks, Soaking Tub, Living/Dining Room
Levels
- One
Size
- 1,728 sq ft
Exterior
Roof
- Asphalt
Garage
- Garage Spaces: 2
- Asphalt
- Garage Door Opener
- Garage
- On Site
- Attached
- Driveway
- Private
Carport
- None
Year Built
- 2016
Lot Size
- 0.13 acres
- 5,576 sq ft
Waterfront
- Yes
Water Source
- Public
Sewer
- Shared Septic
Community Info
HOA Fee
- $160
- Frequency: Monthly
Taxes
- Annual amount: $6,455.52
- Tax year: 2024
Senior Community
- No
Features
- Clubhouse, Park, Pool, Lake, Curbs, Sidewalks, Street Lights, Paved Streets, Other
Location
- City: Aurora
- County/Parrish: Kane
- Township: Aurora
Listing courtesy of: Thomas Pilafas, Charles Rutenberg Realty Listing Agent Contact Information: [email protected]
Source: Mred
MLS ID: 12364699
Based on information submitted to the MLS GRID as of Jul 05, 2025, 12:04pm PDT. All data is obtained from various sources and may not have been verified by broker or MLS GRID. Supplied Open House Information is subject to change without notice. All information should be independently reviewed and verified for accuracy. Properties may or may not be listed by the office/agent presenting the information.
Want to learn more about Stonegate West?
Here is the community real estate expert who can answer your questions, take you on a tour, and help you find the perfect home.
Get started today with your personalized 55+ search experience!
Homes Sold:
55+ Homes Sold:
Sold for this Community:
Avg. Response Time:
Community Key Facts
Age Restrictions
- None
Amenities & Lifestyle
- See Stonegate West amenities
- See Stonegate West clubs, activities, and classes
Homes in Community
- Total Homes: 336
- Home Types: Attached, Single-Family
Gated
- No
Construction
- Construction Dates: 2006 - 2016
- Builder: Ryan Homes, Kensington Homes
Similar homes in this community
Popular cities in Illinois
The following amenities are available to Stonegate West - Aurora, IL residents:
- Clubhouse/Amenity Center
- Fitness Center
- Outdoor Pool
- Card Room
- Walking & Biking Trails
- Playground for Grandkids
- Demonstration Kitchen
- Multipurpose Room
- Gazebo
- Lounge
There are plenty of activities available in Stonegate West. Here is a sample of some of the clubs, activities and classes offered here.
- Afternoon Bridge
- Annual Garage Sale
- Bible Study
- Book Club
- Canasta
- Community Parties
- Holiday Kickoff Party
- Mah Jongg
- Mexican Train
- Nine and Dine
- Pinochle
- Pool Party
- Practice Bridge
- Summer Meet Up
- Weight Watchers






