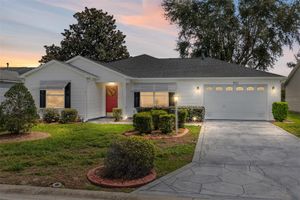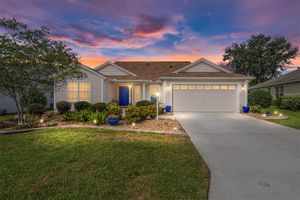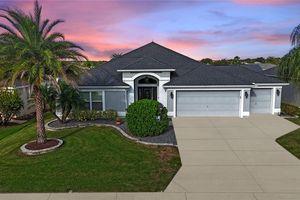- 2 beds
- 2 baths
- 1,040 sq ft
1404 Torrey Pines Dr, The Villages, FL, 32159
Community: The Villages®
-
Home type
Manufactured home
-
Year built
1987
-
Lot size
5,400 sq ft
-
Price per sq ft
$228
-
Taxes
$2159 / Yr
-
HOA fees
$199 /
-
Last updated
3 days ago
-
Views
6
-
Saves
1
Questions? Call us: (352) 704-0687
Overview
ATTENTION: Here is a “RARE FIND” in the VILLAGE of COUNTRY CLUB HILLS -- NO BOND, PRIME LOCATION, BEAUTIFULLY RENOVATED (2022), AFFORDABLE, & MOVE-IN READY home! This lovely abode offers 1040 SF of living area with an impressive 1499 SF UNDER ROOF. This home features an INTERIOR REPAINT, 3M TINTING on most windows, NEW CEILING FANS, CUSTOM BLINDS & much more! It has attractive CURB APPEAL w/ an EXPANDED & PAINTED DRIVEWAY, MATURE LANDSCAPING w/ stone hardscape lined beds, & a large shade tree in the front yard. Step onto the FRONT PATIO w/ a RAISED WOODEN DECK & attractive WHITE RAILING – perfect for a cozy seating or dining alfresco in the balmy Florida winters. Then enter the ENCLOSED FRONT PORCH, where abundant NATURAL LIGHT beams through several windows, creating a cheerful & airy ambiance. Once inside the spacious OPEN CONCEPT main living area, you will observe a soaring CATHEDRAL CEILING & beautiful LVP flooring set the stage for a stylish & comfortable home. The LIVING ROOM flows effortlessly into the DINING ROOM, seamlessly connecting to the open KITCHEN. The renovated KITCHEN features new SHAKER WHITE CABINETS w/ crown molding, upgraded hardware, & ample storage, including a LAZY SUSAN. Sleek GRANITE COUNTERTOPS & a SUBWAY TILE BACKSPLASH complete the updated look. The SS APPLIANCES include a FRENCH DOOR REFRIGERATOR. The BREAKFAST BAR/ISLAND offers additional prep space & casual bar stool seating. Moving down the hallway, BEDROOM #2 is located on the L side & BATHROOM #2 is conveniently located on the R side. BATH #2 features a TILED TUB/SHOWER COMBO w/ an OVERSIZED SHOWER HEAD, a sliding glass door, & COMFORT HEIGHT TOILET. The PRIMARY BEDROOM is a luxurious retreat featuring a DOUBLE DOOR ENTRANCE, soaring CATHEDRAL CEILING, and a spa-like ENSUITE BATH. The ENSUITE has a tiled WALK-IN SHOWER w/ a decorative vertical TILE design & an OVERSIZED SHOWER HEAD, a GRANITE-TOPPED VANITY, COMFORT HT TOILET, & a linen closet. Next, step into the expansive 20’ x 12’ ENCLOSED LANAI – an inviting retreat perfect for relaxation. This sunlit space features painted concrete floors and two exterior entry points: SLIDING GLASS DOORS on the north side and FRENCH DOORS with BUILT-IN BLINDS on the east side. Rustic BARN DOORS open to the UTILITY ROOM, featuring built-in shelving, a LAUNDRY AREA, & a WORK BENCH for extra storage/workspace. Add’l perks include: GOLF CART included, HWH (2022), HVAC (2022), DOUBLE-INSULATED METAL ROOF over the enclosed lanai & enclosed front porch, and NEW 6 LATERAL & 8 LONGITUDINAL TIE DOWNS (2022) to meet VA FINANCING REQUIREMENTS at the time of purchase. Nestled on a CUL-DE-SAC street, this home is so close to all of your EVERYDAY CONVENIENCES along the US Hwy 441/27 commercial corridor AND the unmatched VILLAGES LIFESTYLE! Just over the picturesque VILLAGES GOLF CART BRIDGE is Spanish Springs town square, which offers FREE nightly entertainment, shopping & dining opportunities, plus world-class entertainment. The incomparable VILLAGES LIFESTYLE can be easily accessed at nearby Paradise, Silver Lake, & Hilltop Recreation Centers, and the Orange Blossom Hills Golf & Country Club with its resort style pool with waterfalls. Knudson Softball Field, the archery range, Paradise Dog Park, Golfview Lake Picnic Area, and the Veteran’s Memorial Park are also area favorites. Yes, “you can have it all” during your GOLDEN YEARS here in sunny central Florida! Don’t wait—schedule your private showing TODAY!
Interior
Appliances
- Dishwasher, Disposal, Dryer, Electric Water Heater, Microwave, Range, Refrigerator, Washer
Bedrooms
- Bedrooms: 2
Bathrooms
- Total bathrooms: 2
- Full baths: 2
Laundry
- Electric Dryer Hookup
- Washer Hookup
Cooling
- Central Air
Heating
- Central, Electric
Fireplace
- None
Features
- Cathedral Ceiling(s), Ceiling Fan(s), Eat-in Kitchen, Open Floorplan, Stone Counters, Thermostat, Walk-In Closet(s), Window Treatments
Levels
- One
Size
- 1,040 sq ft
Exterior
Private Pool
- No
Patio & Porch
- Covered, Deck, Enclosed, Front Porch, Patio, Side Porch, Wrap Around
Roof
- Membrane
Garage
- None
Carport
- None
Year Built
- 1987
Lot Size
- 0.12 acres
- 5,400 sq ft
Waterfront
- No
Water Source
- Public
Sewer
- Public Sewer
Community Info
HOA Fee
- $199
- Includes: Fence Restrictions, Gated, Vehicle Restrictions
Taxes
- Annual amount: $2,158.89
- Tax year: 2024
Senior Community
- Yes
Features
- Deed Restrictions, Fitness Center, Gated, Golf Carts Permitted, Golf, No Truck/RV/Motorcycle Parking, Park, Pool, Tennis Court(s), Street Lights
Location
- City: The Villages
- County/Parrish: Lake
- Township: 18
Listing courtesy of: Lynn Bartlett, RE/MAX PREMIER REALTY LADY LK, 352-753-2029
Source: Stellar
MLS ID: G5092026
Listings courtesy of Stellar MLS as distributed by MLS GRID. Based on information submitted to the MLS GRID as of Sep 18, 2025, 07:58am PDT. All data is obtained from various sources and may not have been verified by broker or MLS GRID. Supplied Open House Information is subject to change without notice. All information should be independently reviewed and verified for accuracy. Properties may or may not be listed by the office/agent presenting the information. Properties displayed may be listed or sold by various participants in the MLS.
The Villages® Real Estate Agent
Want to learn more about The Villages®?
Here is the community real estate expert who can answer your questions, take you on a tour, and help you find the perfect home.
Get started today with your personalized 55+ search experience!
Want to learn more about The Villages®?
Get in touch with a community real estate expert who can answer your questions, take you on a tour, and help you find the perfect home.
Get started today with your personalized 55+ search experience!
Homes Sold:
55+ Homes Sold:
Sold for this Community:
Avg. Response Time:
Community Key Facts
Age Restrictions
- 55+
Amenities & Lifestyle
- See The Villages® amenities
- See The Villages® clubs, activities, and classes
Homes in Community
- Total Homes: 70,000
- Home Types: Single-Family, Attached, Condos, Manufactured
Gated
- No
Construction
- Construction Dates: 1978 - Present
- Builder: The Villages, Multiple Builders
Similar homes in this community
Popular cities in Florida
The following amenities are available to The Villages® - The Villages, FL residents:
- Clubhouse/Amenity Center
- Golf Course
- Restaurant
- Fitness Center
- Outdoor Pool
- Aerobics & Dance Studio
- Card Room
- Ceramics Studio
- Arts & Crafts Studio
- Sewing Studio
- Woodworking Shop
- Performance/Movie Theater
- Library
- Bowling
- Walking & Biking Trails
- Tennis Courts
- Pickleball Courts
- Bocce Ball Courts
- Shuffleboard Courts
- Horseshoe Pits
- Softball/Baseball Field
- Basketball Court
- Volleyball Court
- Polo Fields
- Lakes - Fishing Lakes
- Outdoor Amphitheater
- R.V./Boat Parking
- Gardening Plots
- Playground for Grandkids
- Continuing Education Center
- On-site Retail
- Hospital
- Worship Centers
- Equestrian Facilities
There are plenty of activities available in The Villages®. Here is a sample of some of the clubs, activities and classes offered here.
- Acoustic Guitar
- Air gun
- Al Kora Ladies Shrine
- Alcoholic Anonymous
- Aquatic Dancers
- Ballet
- Ballroom Dance
- Basketball
- Baton Twirlers
- Beading
- Bicycle
- Big Band
- Bingo
- Bluegrass music
- Bunco
- Ceramics
- Chess
- China Painting
- Christian Bible Study
- Christian Women
- Classical Music Lovers
- Computer Club
- Concert Band
- Country Music Club
- Country Two-Step
- Creative Writers
- Cribbage
- Croquet
- Democrats
- Dirty Uno
- Dixieland Band
- Euchre
- Gaelic Dance
- Gamblers Anonymous
- Genealogical Society
- Gin Rummy
- Guitar
- Happy Stitchers
- Harmonica
- Hearts
- In-line skating
- Irish Music
- Italian Study
- Jazz 'n' Tap
- Journalism
- Knitting Guild
- Mah Jongg
- Model Yacht Racing
- Motorcycle Club
- Needlework
- Overeaters Anonymous
- Overseas living
- Peripheral Neuropathy support
- Philosophy
- Photography
- Pinochle
- Pottery
- Quilters
- RC Flyers
- Recovery Inc.
- Republicans
- Scooter
- Scrabble
- Scrappers
- Senior soccer
- Shuffleboard
- Singles
- Stamping
- Street hockey
- String Orchestra
- Support Groups
- Swing Dance
- Table tennis
- Tai-Chi
- Tappers
- Trivial Pursuit
- VAA
- Village Theater Company
- Volleyball
- Whist








