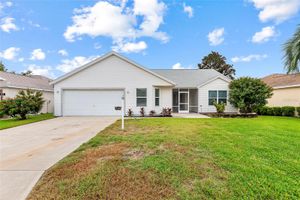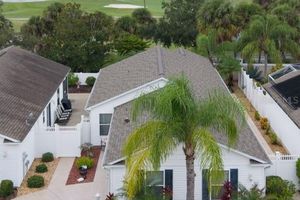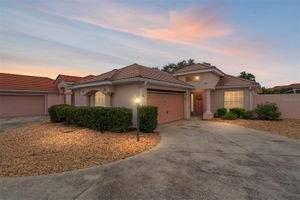- 3 beds
- 3 baths
- 2,158 sq ft
1429 Bluebeard Ct, The Villages, FL, 32163
Community: The Villages®
-
Home type
Single family
-
Year built
2013
-
Lot size
6,961 sq ft
-
Price per sq ft
$225
-
Taxes
$6453 / Yr
-
Last updated
Today
-
Saves
2
Questions? Call us: (352) 704-0687
Overview
New Price Reduction! Amazing Value! Amazing Location! This Beautiful 3 Bedroom, 2 1/2 Bathroom Bridgeport Designer Home sits on a quiet Cul De Sac in the Village of Gilchrist, in The Villages, Florida. Natural light fills this home with large windows in every room and features Hardwood Floors, an Enclosed Lanai, Newly Painted Interior and Exterior, a Guest Bedroom with a Queen Sized Murphy Bed, a Home Water Conditioner, a Jack and Jill Bathroom and an Additional Guest 1/2 Bath. The Spacious Kitchen is a dream for cooking and entertaining, featuring a Center Island, stunning Granite Countertops, an abundance of Counter space, a built in Desk with Cabinets, an Eating Area and a Separate Dining area. The Primary Bedroom features Two Walk-in Closets, and an En-Suite Bathroom with a Roman shower, a Makeup Vanity and Separate Linen Closet. Additional features include Tray Ceilings, a Beautiful Formal Entryway, a Front Closet, and an indoor Laundry Room. You will enjoy entertaining and relaxing on the Enclosed Lanai with Glass Sliders overlooking the Private, Enhanced Landscaping. Make this your home and begin to enjoy the lifestyle you are dreaming of! Perfectly located just minutes from Brownwood and Lake Sumter Landing Town Squares, Medical Facilities, Shopping, Restaurants and Entertainment with many options for recreation, GOLF courses, pickle-ball, swimming pools and nature!
Interior
Appliances
- Dishwasher, Disposal, Dryer, Electric Water Heater, Microwave, Range, Refrigerator, Washer, Water Softener
Bedrooms
- Bedrooms: 3
Bathrooms
- Total bathrooms: 3
- Half baths: 1
- Full baths: 2
Laundry
- Laundry Room
Cooling
- Central Air
Heating
- Central, Propane
Fireplace
- None
Features
- Ceiling Fan(s), Eat-in Kitchen, High Ceilings, Stone Counters, Thermostat, Tray Ceiling(s), Walk-In Closet(s), Window Treatments
Levels
- One
Size
- 2,158 sq ft
Exterior
Private Pool
- No
Roof
- Shingle
Garage
- Attached
- Garage Spaces: 2
Carport
- None
Year Built
- 2013
Lot Size
- 0.16 acres
- 6,961 sq ft
Waterfront
- No
Water Source
- Public
Sewer
- Public Sewer
Community Info
Taxes
- Annual amount: $6,453.09
- Tax year: 2023
Senior Community
- Yes
Features
- Deed Restrictions, Dog Park, Gated, Golf Carts Permitted, Irrigation-Reclaimed Water, Park, Pool, Tennis Court(s), Street Lights
Location
- City: The Villages
- County/Parrish: Sumter
- Township: 19S
Listing courtesy of: Kimberly Volean, RE/MAX FREEDOM, 352-559-0911
Source: Stellar
MLS ID: G5089505
Listings courtesy of Stellar MLS as distributed by MLS GRID. Based on information submitted to the MLS GRID as of Oct 21, 2025, 07:06pm PDT. All data is obtained from various sources and may not have been verified by broker or MLS GRID. Supplied Open House Information is subject to change without notice. All information should be independently reviewed and verified for accuracy. Properties may or may not be listed by the office/agent presenting the information. Properties displayed may be listed or sold by various participants in the MLS.
The Villages® Real Estate Agent
Want to learn more about The Villages®?
Here is the community real estate expert who can answer your questions, take you on a tour, and help you find the perfect home.
Get started today with your personalized 55+ search experience!
Want to learn more about The Villages®?
Get in touch with a community real estate expert who can answer your questions, take you on a tour, and help you find the perfect home.
Get started today with your personalized 55+ search experience!
Homes Sold:
55+ Homes Sold:
Sold for this Community:
Avg. Response Time:
Community Key Facts
Age Restrictions
- 55+
Amenities & Lifestyle
- See The Villages® amenities
- See The Villages® clubs, activities, and classes
Homes in Community
- Total Homes: 70,000
- Home Types: Single-Family, Attached, Condos, Manufactured
Gated
- No
Construction
- Construction Dates: 1978 - Present
- Builder: The Villages, Multiple Builders
Similar homes in this community
Popular cities in Florida
The following amenities are available to The Villages® - The Villages, FL residents:
- Clubhouse/Amenity Center
- Golf Course
- Restaurant
- Fitness Center
- Outdoor Pool
- Aerobics & Dance Studio
- Card Room
- Ceramics Studio
- Arts & Crafts Studio
- Sewing Studio
- Woodworking Shop
- Performance/Movie Theater
- Library
- Bowling
- Walking & Biking Trails
- Tennis Courts
- Pickleball Courts
- Bocce Ball Courts
- Shuffleboard Courts
- Horseshoe Pits
- Softball/Baseball Field
- Basketball Court
- Volleyball Court
- Polo Fields
- Lakes - Fishing Lakes
- Outdoor Amphitheater
- R.V./Boat Parking
- Gardening Plots
- Playground for Grandkids
- Continuing Education Center
- On-site Retail
- Hospital
- Worship Centers
- Equestrian Facilities
There are plenty of activities available in The Villages®. Here is a sample of some of the clubs, activities and classes offered here.
- Acoustic Guitar
- Air gun
- Al Kora Ladies Shrine
- Alcoholic Anonymous
- Aquatic Dancers
- Ballet
- Ballroom Dance
- Basketball
- Baton Twirlers
- Beading
- Bicycle
- Big Band
- Bingo
- Bluegrass music
- Bunco
- Ceramics
- Chess
- China Painting
- Christian Bible Study
- Christian Women
- Classical Music Lovers
- Computer Club
- Concert Band
- Country Music Club
- Country Two-Step
- Creative Writers
- Cribbage
- Croquet
- Democrats
- Dirty Uno
- Dixieland Band
- Euchre
- Gaelic Dance
- Gamblers Anonymous
- Genealogical Society
- Gin Rummy
- Guitar
- Happy Stitchers
- Harmonica
- Hearts
- In-line skating
- Irish Music
- Italian Study
- Jazz 'n' Tap
- Journalism
- Knitting Guild
- Mah Jongg
- Model Yacht Racing
- Motorcycle Club
- Needlework
- Overeaters Anonymous
- Overseas living
- Peripheral Neuropathy support
- Philosophy
- Photography
- Pinochle
- Pottery
- Quilters
- RC Flyers
- Recovery Inc.
- Republicans
- Scooter
- Scrabble
- Scrappers
- Senior soccer
- Shuffleboard
- Singles
- Stamping
- Street hockey
- String Orchestra
- Support Groups
- Swing Dance
- Table tennis
- Tai-Chi
- Tappers
- Trivial Pursuit
- VAA
- Village Theater Company
- Volleyball
- Whist








