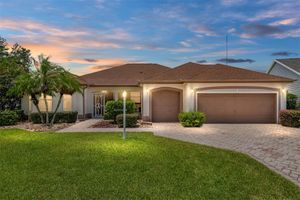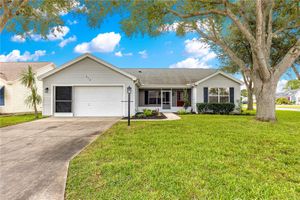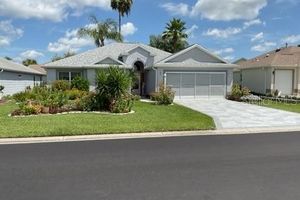-
Home type
Single family
-
Year built
2000
-
Lot size
8,735 sq ft
-
Price per sq ft
$234
-
Taxes
$2923 / Yr
-
HOA fees
$199 / Mo
-
Last updated
1 day ago
-
Views
8
-
Saves
3
Questions? Call us: (352) 704-0687
Overview
This beautfiul home is a Magnolia model, in the much sought after village of Glenview. It features many extras including stainless appliances, gas range, and beautiful kitchen area, opening to a nice sized family room and dining room. It has a professionally finished Florida room, with real glass windows and is oversized. It features a separate patio and sitting area, outside the the Florida room, and a beautifully landscaped yard on a large corner lot. In the primary bedroom there are two very large walkin closets and a walk-in tub and shower in the bathroom as well. There is no carpeting in the house and the floors are Luxury Vinyl Plank and tile. This designer home has a two-car garage plus a golf cart garage and the owners added screening outside for year around ventilation and comfort even inside the garage. the garage also features and extra large walkup staircase. NO BOND, The roof was replaced in 2020, the HVAC in 2022 and water heater in 2018. There is no popcorn ceiling and you will notice driving up to the house, a large circular drive way with beautiful landscaping. The owner has prepaid both preventative termite and pest control through April of 2026. Come see this lovely home, in a great area and make it yours.
Interior
Appliances
- Cooktop, Dishwasher, Disposal, Dryer, Electric Water Heater, Gas Water Heater, Ice Maker, Microwave, Range, Refrigerator, Washer
Bedrooms
- Bedrooms: 3
Bathrooms
- Total bathrooms: 2
- Full baths: 2
Laundry
- Gas Dryer Hookup
- Inside
- Laundry Room
- Washer Hookup
Cooling
- Central Air
Heating
- Central, Natural Gas
Fireplace
- None
Features
- Ceiling Fan(s), Living/Dining Room, Open Floorplan, Main Level Primary, Solid Surface Counters, Thermostat, Walk-In Closet(s), Window Treatments
Levels
- One
Size
- 1,875 sq ft
Exterior
Private Pool
- No
Roof
- Shingle
Garage
- Attached
- Garage Spaces: 2
Carport
- None
Year Built
- 2000
Lot Size
- 0.2 acres
- 8,735 sq ft
Waterfront
- No
Water Source
- Public
Sewer
- Public Sewer
Community Info
HOA Fee
- $199
- Frequency: Monthly
- Includes: Pool, Recreation Facilities
Taxes
- Annual amount: $2,923.12
- Tax year: 2024
Senior Community
- Yes
Features
- Clubhouse, Dog Park, Golf Carts Permitted, Golf
Location
- City: The Villages
- County/Parrish: Sumter
- Township: 18S
Listing courtesy of: Jim Bell, REALTY EXECUTIVES IN THE VILLAGES, 352-753-7500
Source: Stellar
MLS ID: G5100190
Listings courtesy of Stellar MLS as distributed by MLS GRID. Based on information submitted to the MLS GRID as of Aug 12, 2025, 02:34am PDT. All data is obtained from various sources and may not have been verified by broker or MLS GRID. Supplied Open House Information is subject to change without notice. All information should be independently reviewed and verified for accuracy. Properties may or may not be listed by the office/agent presenting the information. Properties displayed may be listed or sold by various participants in the MLS.
Want to learn more about The Villages®?
Here is the community real estate expert who can answer your questions, take you on a tour, and help you find the perfect home.
Get started today with your personalized 55+ search experience!
Homes Sold:
55+ Homes Sold:
Sold for this Community:
Avg. Response Time:
Community Key Facts
Age Restrictions
- 55+
Amenities & Lifestyle
- See The Villages® amenities
- See The Villages® clubs, activities, and classes
Homes in Community
- Total Homes: 70,000
- Home Types: Single-Family, Attached, Condos, Manufactured
Gated
- No
Construction
- Construction Dates: 1978 - Present
- Builder: The Villages, Multiple Builders
Similar homes in this community
Popular cities in Florida
The following amenities are available to The Villages® - The Villages, FL residents:
- Clubhouse/Amenity Center
- Golf Course
- Restaurant
- Fitness Center
- Outdoor Pool
- Aerobics & Dance Studio
- Card Room
- Ceramics Studio
- Arts & Crafts Studio
- Sewing Studio
- Woodworking Shop
- Performance/Movie Theater
- Library
- Bowling
- Walking & Biking Trails
- Tennis Courts
- Pickleball Courts
- Bocce Ball Courts
- Shuffleboard Courts
- Horseshoe Pits
- Softball/Baseball Field
- Basketball Court
- Volleyball Court
- Polo Fields
- Lakes - Fishing Lakes
- Outdoor Amphitheater
- R.V./Boat Parking
- Gardening Plots
- Playground for Grandkids
- Continuing Education Center
- On-site Retail
- Hospital
- Worship Centers
- Equestrian Facilities
There are plenty of activities available in The Villages®. Here is a sample of some of the clubs, activities and classes offered here.
- Acoustic Guitar
- Air gun
- Al Kora Ladies Shrine
- Alcoholic Anonymous
- Aquatic Dancers
- Ballet
- Ballroom Dance
- Basketball
- Baton Twirlers
- Beading
- Bicycle
- Big Band
- Bingo
- Bluegrass music
- Bunco
- Ceramics
- Chess
- China Painting
- Christian Bible Study
- Christian Women
- Classical Music Lovers
- Computer Club
- Concert Band
- Country Music Club
- Country Two-Step
- Creative Writers
- Cribbage
- Croquet
- Democrats
- Dirty Uno
- Dixieland Band
- Euchre
- Gaelic Dance
- Gamblers Anonymous
- Genealogical Society
- Gin Rummy
- Guitar
- Happy Stitchers
- Harmonica
- Hearts
- In-line skating
- Irish Music
- Italian Study
- Jazz 'n' Tap
- Journalism
- Knitting Guild
- Mah Jongg
- Model Yacht Racing
- Motorcycle Club
- Needlework
- Overeaters Anonymous
- Overseas living
- Peripheral Neuropathy support
- Philosophy
- Photography
- Pinochle
- Pottery
- Quilters
- RC Flyers
- Recovery Inc.
- Republicans
- Scooter
- Scrabble
- Scrappers
- Senior soccer
- Shuffleboard
- Singles
- Stamping
- Street hockey
- String Orchestra
- Support Groups
- Swing Dance
- Table tennis
- Tai-Chi
- Tappers
- Trivial Pursuit
- VAA
- Village Theater Company
- Volleyball
- Whist








