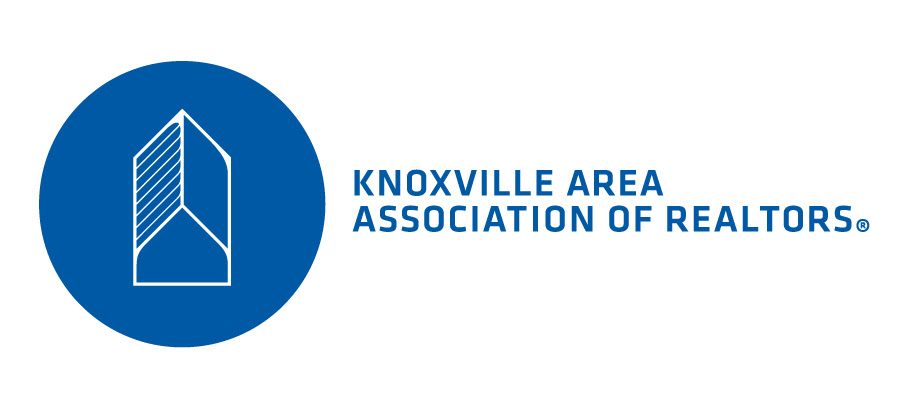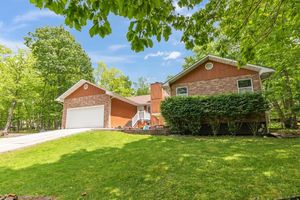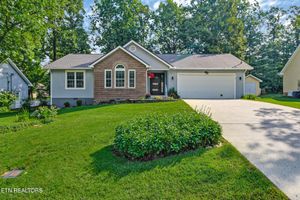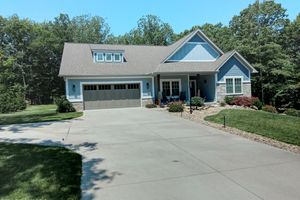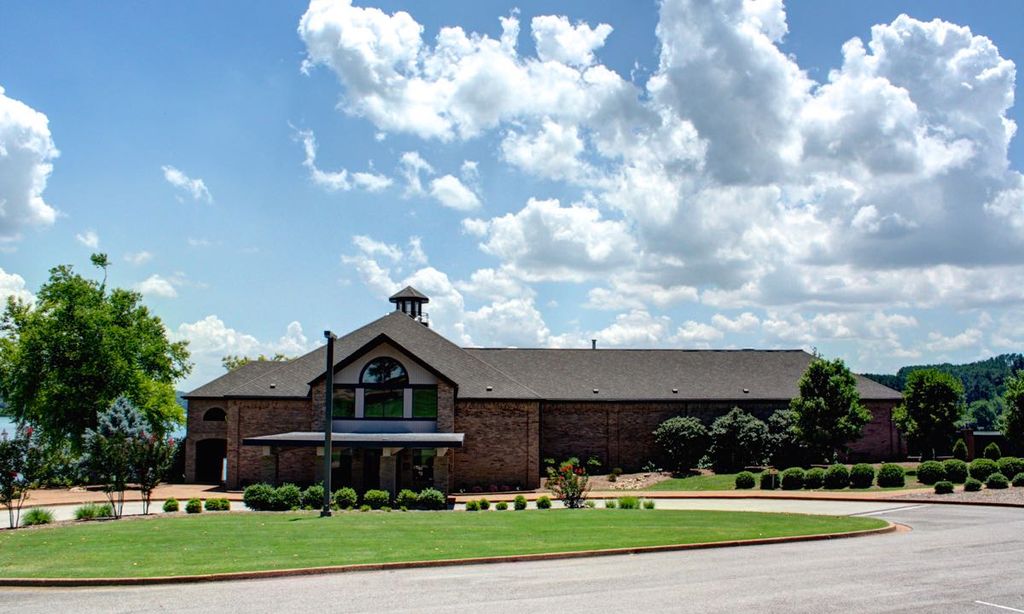- 3 beds
- 3 baths
- 2,768 sq ft
147 Forest Hill Dr, Crossville, TN, 38558
Community: Fairfield Glade
-
Home type
Single family
-
Year built
2007
-
Lot size
12,979 sq ft
-
Price per sq ft
$176
-
Taxes
$1152 / Yr
-
HOA fees
$112 / Mo
-
Last updated
5 months ago
-
Views
2
-
Saves
8
Questions? Call us: (931) 340-7334
Overview
Move in ready, very well maintained Inman built home in a friendly neighborhood that holds social get togethers and pot luck dinners. Home features: split bedroom design, formal entry with twin closets, semi-open design, formal dining room, brick front, new Trane HVAC system in 2020, Anderson windows, Delta faucets, hardwood floors 2019, covered front porch, 4 season sunroom, bonus room over garage, alarm system, fresh stained deck in back, shed in back with 2 storage lofts, oversized garage with room for bench/shop, extra insulation in attic to keep costs down, new vapor barrier in crawl space 2020. Kitchen features new fridge and new gas range in 2023, solid surface countertops, Island, custom cabinets with lighting, pantry, lots of cabinet/counter space, eat in area and breakfast bar. Living room has h/w floors, vaulted ceilings with skylights, lots of natural light, gas log fireplace. Master bedroom has oak h/w floors, trey ceiling, door to deck, bath with twin comfort height vanities, ceramic tile floor, jetted tub, separate easy to clean step in shower, walk in closet with built in shelves. Formal dining room has oak h/w floor, vaulted ceiling. Bonus room has new carpet in 2019, half bath, large closet and doors to attic for loads of additional storage. This is the perfect home for entertaining overnight family and friends. Bonus room is perfect for an art studio, exercise room, movie theater, office or guest room for grandkids or in-laws. Some furniture available for purchase separately. Driveway gets lots of sunlight so on rare occasion we have snow, it melts quickly without needing to shovel.
Interior
Appliances
- Dishwasher, Disposal, Gas Stove, Smoke Detector, Self Cleaning Oven, Security Alarm, Refrigerator, Microwave
Bedrooms
- Bedrooms: 3
Bathrooms
- Total bathrooms: 3
- Half baths: 1
- Full baths: 2
Cooling
- Central Cooling, Ceiling Fan(s)
Heating
- Central, Forced Air, Heat Pump, Propane, Electric
Fireplace
- 1
Features
- Cathedral Ceiling(s), Island in Kitchen, Pantry, Walk-In Closet(s), Breakfast Bar, Eat-in Kitchen
Exterior
Garage
- Attached
- Garage Spaces: 2
- Garage Door Opener
- Attached
- Main Level
Carport
- None
Year Built
- 2007
Lot Size
- 0.3 acres
- 12,979 sq ft
Waterfront
- No
Water Source
- Public
Sewer
- Public Sewer
Community Info
HOA Fee
- $112
- Frequency: Monthly
- Includes: Clubhouse, Golf Course, Playground, Recreation Facilities, Sauna, Security, Pool, Tennis Court(s)
Taxes
- Annual amount: $1,152.03
- Tax year:
Senior Community
- No
Location
- City: Crossville
- County/Parrish: Cumberland County - 34
Listing courtesy of: Michael Albin, Better Homes and Garden Real Estate Gwin Realty
Source: Kaarmls
MLS ID: 1244561
IDX information is provided exclusively for consumers' personal, non-commercial use, that it may not be used for any purpose other than to identify prospective properties consumers may be interested in purchasing. Data is deemed reliable but is not guaranteed accurate by the MLS.
Want to learn more about Fairfield Glade?
Here is the community real estate expert who can answer your questions, take you on a tour, and help you find the perfect home.
Get started today with your personalized 55+ search experience!
Homes Sold:
55+ Homes Sold:
Sold for this Community:
Avg. Response Time:
Community Key Facts
Age Restrictions
Amenities & Lifestyle
- See Fairfield Glade amenities
- See Fairfield Glade clubs, activities, and classes
Homes in Community
- Total Homes: 5,000
- Home Types: Single-Family, Attached, Condos
Gated
- No
Construction
- Construction Dates: 1970 - Present
- Builder: Fairfield Homes, Zurich Homes, Wyatt Builders
Similar homes in this community
Popular cities in Tennessee
The following amenities are available to Fairfield Glade - Crossville, TN residents:
- Clubhouse/Amenity Center
- Multipurpose Room
- Fitness Center
- Steam Room/Sauna
- Locker Rooms
- Golf Course
- Restaurant
- Indoor Pool
- Hobby & Game Room
- Computers
- On-site Retail
- Library
- Walking & Biking Trails
- Outdoor Pool
- Outdoor Patio
- Tennis Courts
- Pickleball Courts
- Shuffleboard Courts
- Basketball Court
- Golf Practice Facilities/Putting Green
- Pet Park
- Lakes - Fishing Lakes
- R.V./Boat Parking
- Parks & Natural Space
- Picnic Area
- Hospital
- Worship Centers
- Business Center
- Equestrian Facilities
- Boat Launch
- Sports Courts
There are plenty of activities available in Fairfield Glade. Here is a sample of some of the clubs, activities and classes offered here.
- Art Classes & Workshops
- Art Guild
- Bass Club
- Bake Sales
- Beach Parties
- Beginning Line-Dancing
- Birding Club
- Bridge
- Bocce
- Caribbean Night
- Cheer For Chocolate
- Community Dinners
- Craft Show
- Cupcake Wars
- Daily Planned Trips
- Dinner Dance
- Euchre
- Exercise Classes
- Fantastic Quilters Guild
- Farmers Market
- Fish Fry
- Garden Club
- Geo-coaching Club
- Golf
- Guided Hikes
- Hiking Club
- Holiday Events
- Karaoke
- Ladies Club
- Light N' Lively Dance Club
- Lions Club
- Luau
- Master Gardeners
- Miniature Golf Tournament
- Mirror Lake Blast
- Motorcycle Club
- Music & Craft Beer Festival
- New Generation Dance Club
- Pancake Breakfast
- Photography Club
- Pinochle
- Pool Parties
- Rotary Club
- Trash & Treasure
- Trivia Nights
- Sailing Association
- Sightseeing Tours
- Shuffleboard
- Wine on the Plateau
