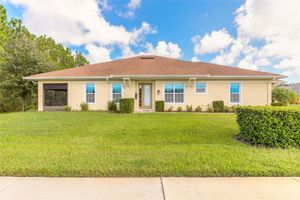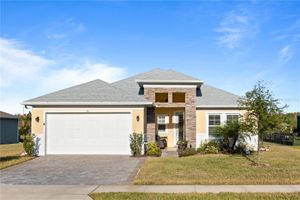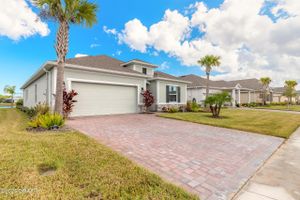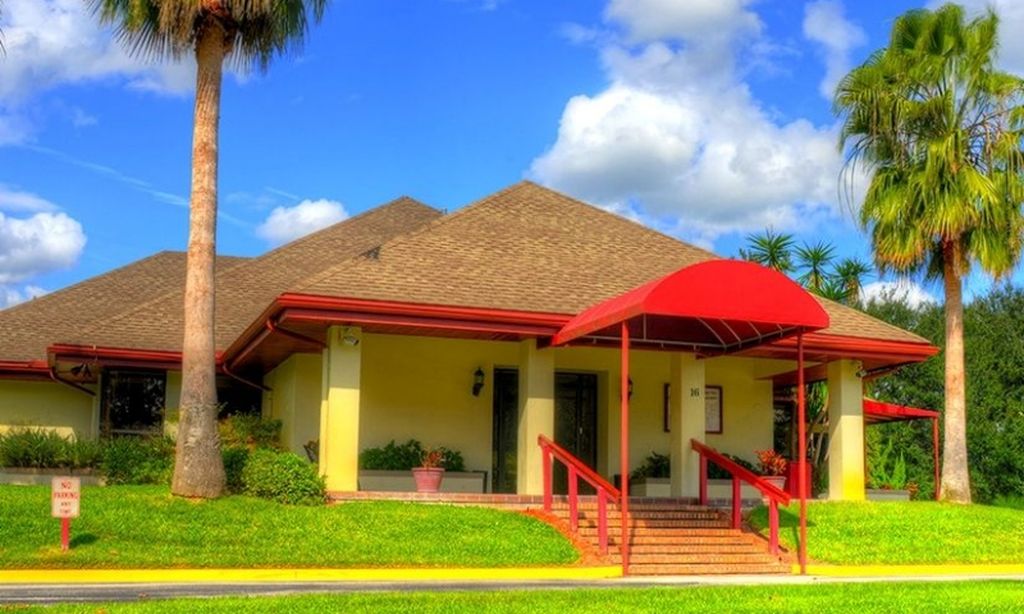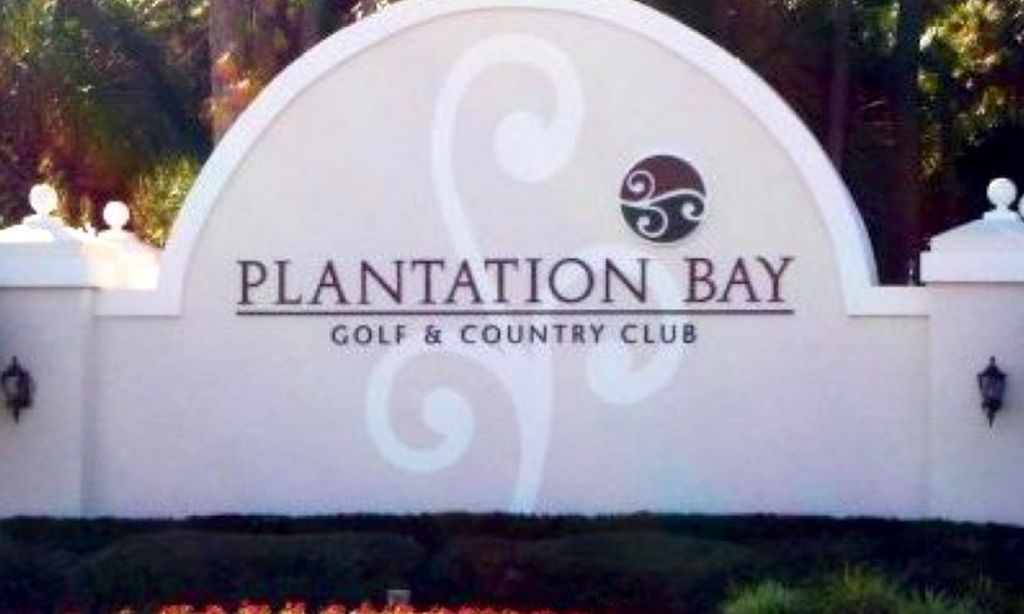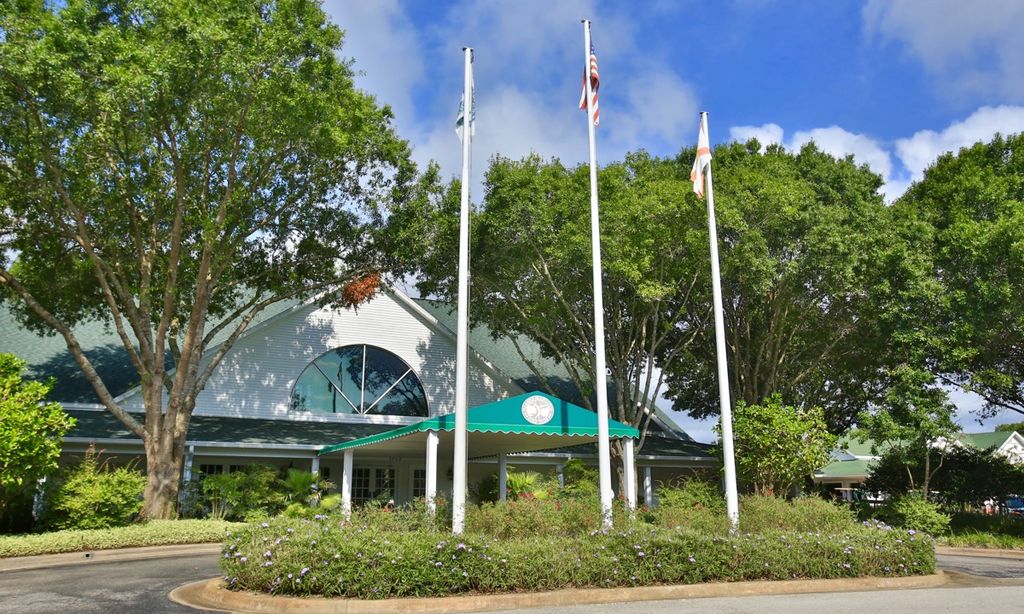- 3 beds
- 2 baths
- 2,105 sq ft
15 Shear Water Trl, Ormond Beach, FL, 32174
Community: Huntington at Hunter’s Ridge
-
Home type
Single family
-
Year built
2017
-
Lot size
8,431 sq ft
-
Price per sq ft
$182
-
Taxes
$5415 / Yr
-
HOA fees
$235 / Qtr
-
Last updated
2 days ago
-
Views
6
-
Saves
2
Questions? Call us: (386) 220-9548
Overview
EASY LIVING, NEW PRICE... You will love the zero-maintenance, 55+ vibrant lifestyle of sought after Hunting Village and you will appreciate this spacious, split plan, block home with both Lakeview's and private preserve. This charming 3 bedroom, 2 bath, 2 car garage offers an inviting entryway and foyer, lots of natural sunlight, spacious open eat-in kitchen with plantation shutters, lots of cabinetry, granite counters and luxury SS appliances, huge living room/dining room combo with serine easterly views of private tranquility and nature abounds. The primary suite boasts tray ceilings, large windows and sliders out to the screened lanai and an ensuite with a huge shower, double sinks and plenty of closet space. Two guest bedrooms share a bathroom... a perfect set up for family visits with grandkids. The inside laundry room allows for additional storage or office space and connects to the oversized garage. The home is part of the Huntington Village Assoc. and Hunters Ridge HOA which includes basic cable and High-Speed Internet, access to the adult clubhouse and pool plus 2 additional, more kid friendly pools, playgrounds, tennis courts, fishing ponds and walking trails. The fees also include exterior maintenance such as complete lawn care, irrigation, mulching, fertilization, weed control, tree trimming, pressure washing, and exterior house painting! All this near parks, rivers, grocery, shopping, international airport and speedway and our local beaches. All information taken from the tax record, and while deemed reliable, cannot be guaranteed.
Interior
Appliances
- Dishwasher, Dryer, Electric Water Heater, Microwave, Range, Refrigerator, Washer
Bedrooms
- Bedrooms: 3
Bathrooms
- Total bathrooms: 2
- Full baths: 2
Laundry
- Inside
Cooling
- Central Air
Heating
- Central, Electric
Fireplace
- None
Features
- Ceiling Fan(s), Eat-in Kitchen, Split Bedrooms, Walk-In Closet(s)
Levels
- One
Size
- 2,105 sq ft
Exterior
Private Pool
- No
Roof
- Shingle
Garage
- Attached
- Garage Spaces: 2
Carport
- None
Year Built
- 2017
Lot Size
- 0.19 acres
- 8,431 sq ft
Waterfront
- No
Water Source
- Public
Sewer
- Public Sewer
Community Info
HOA Fee
- $235
- Frequency: Quarterly
- Includes: Cable TV, Clubhouse, Maintenance, Tennis Court(s)
Taxes
- Annual amount: $5,415.00
- Tax year: 2024
Senior Community
- Yes
Location
- City: Ormond Beach
- County/Parrish: Flagler
- Township: 14
Listing courtesy of: Al Wilson, ADAMS, CAMERON & CO., REALTORS, 386-445-5595
MLS ID: FC307324
Listings courtesy of Stellar MLS as distributed by MLS GRID. Based on information submitted to the MLS GRID as of Dec 20, 2025, 04:11pm PST. All data is obtained from various sources and may not have been verified by broker or MLS GRID. Supplied Open House Information is subject to change without notice. All information should be independently reviewed and verified for accuracy. Properties may or may not be listed by the office/agent presenting the information. Properties displayed may be listed or sold by various participants in the MLS.
Huntington at Hunter’s Ridge Real Estate Agent
Want to learn more about Huntington at Hunter’s Ridge?
Here is the community real estate expert who can answer your questions, take you on a tour, and help you find the perfect home.
Get started today with your personalized 55+ search experience!
Want to learn more about Huntington at Hunter’s Ridge?
Get in touch with a community real estate expert who can answer your questions, take you on a tour, and help you find the perfect home.
Get started today with your personalized 55+ search experience!
Homes Sold:
55+ Homes Sold:
Sold for this Community:
Avg. Response Time:
Community Key Facts
Age Restrictions
- 55+
Amenities & Lifestyle
- See Huntington at Hunter’s Ridge amenities
- See Huntington at Hunter’s Ridge clubs, activities, and classes
Homes in Community
- Total Homes: 326
- Home Types: Single-Family, Attached
Gated
- No
Construction
- Construction Dates: 2015 - Present
- Builder: Multiple Builders
Similar homes in this community
Popular cities in Florida
The following amenities are available to Huntington at Hunter’s Ridge - Ormond Beach, FL residents:
- Clubhouse/Amenity Center
- Multipurpose Room
- Fitness Center
- Tennis Courts
- Outdoor Pool
- Outdoor Patio
- Walking & Biking Trails
- Softball/Baseball Field
- Lakes - Scenic Lakes & Ponds
There are plenty of activities available in Huntington at Hunter's Ridge. Here is a sample of some of the clubs, activities and classes offered here.
- Aerobics
- Arts & Crafts
- Cards
- Community Events
- Fitness Groups
- Seasonal Parties
- Swimming
- Tennis
- Yoga

