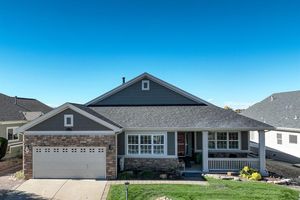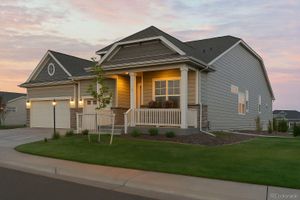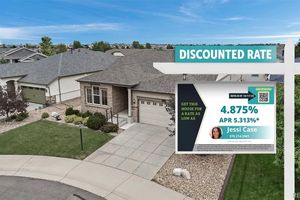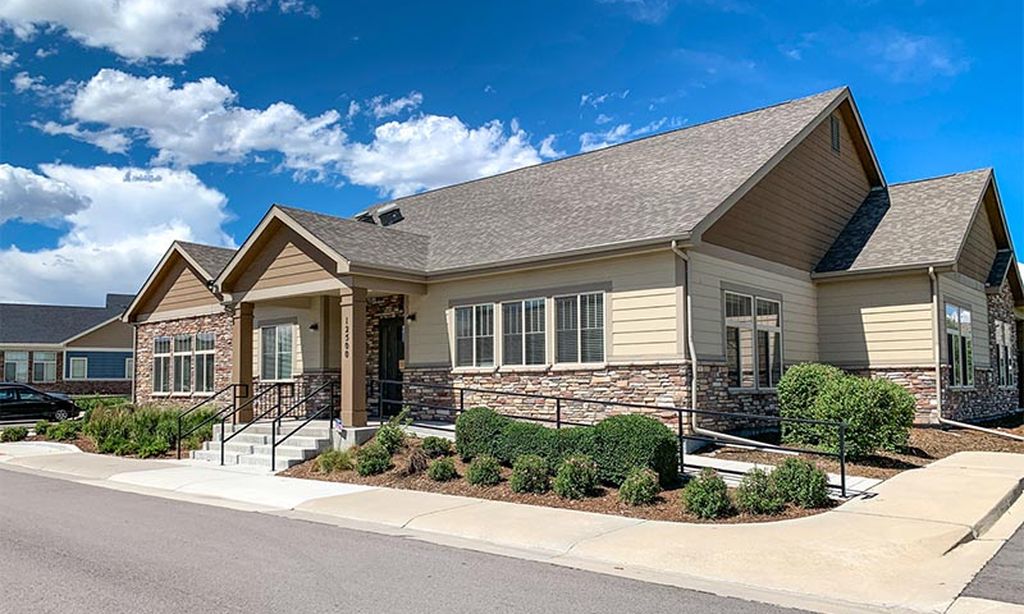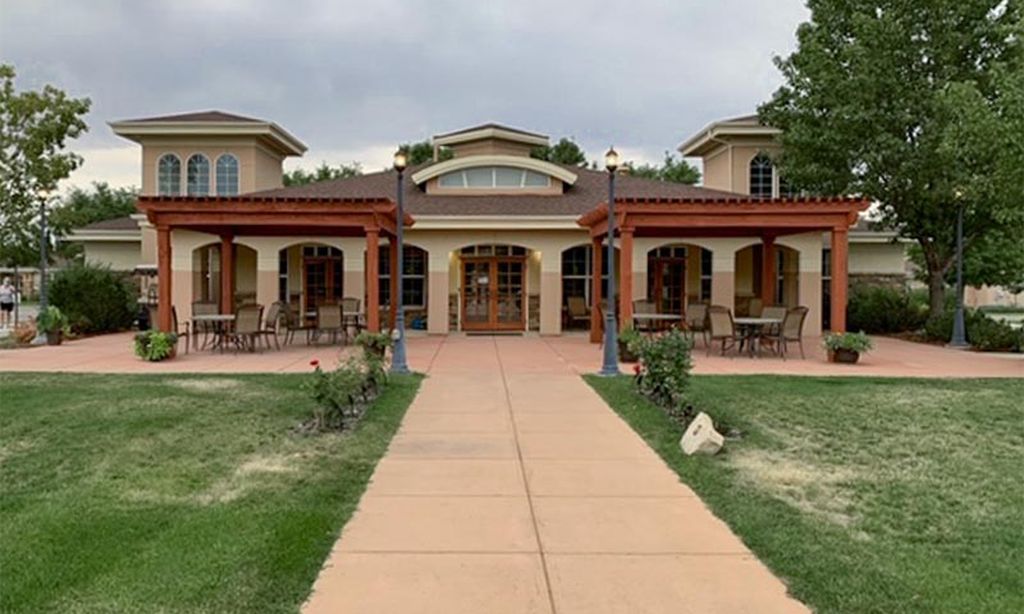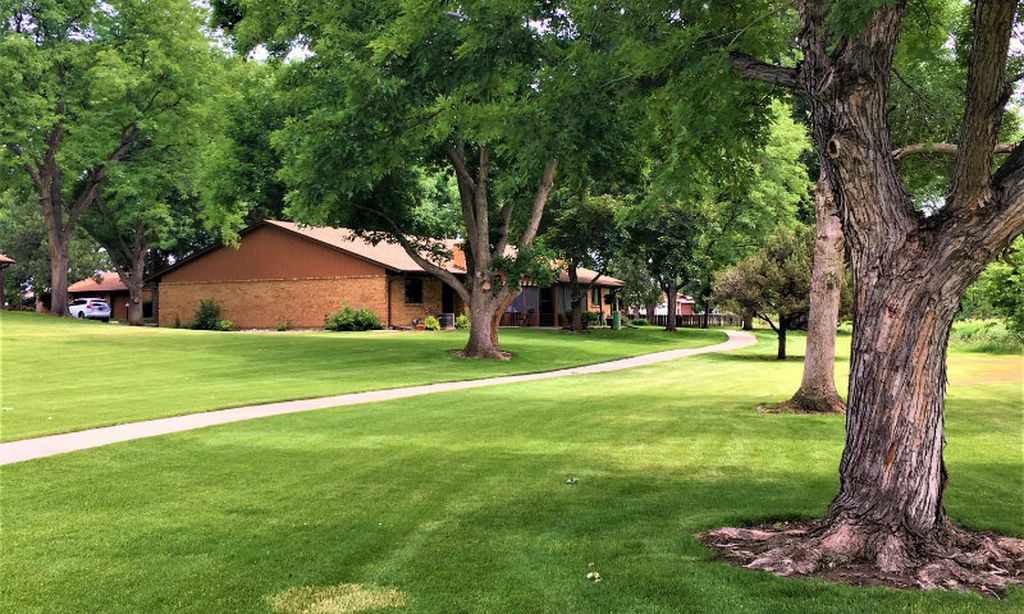- 3 beds
- 2 baths
- 2,042 sq ft
15235 Willow Dr, Thornton, CO, 80602
Community: Heritage Todd Creek
-
Home type
Single family
-
Year built
2008
-
Lot size
7,875 sq ft
-
Price per sq ft
$313
-
Taxes
$6086 / Yr
-
HOA fees
$100 / Mo
-
Last updated
1 day ago
-
Saves
1
Questions? Call us: (720) 704-0041
Overview
Limited Edition! This former model home was built in limited quantities in HTC making it somewhat unique and appealing for the privacy of its layout. It is a 3 bedroom home with 2 baths, and a 3 car garage. It features an open family room and dining room area with a large pass through window connecting it to the kitchen. The kitchen has lots of counter space with an eat in nook area and newer Bosch dishwasher and LG refrigerator. As a special feature the home has its original central home patio enclosed offering a bright and inviting living space that could also be used as an office, workout area or game room. The bonus enclosed area has wood floors and full wall of oversized sliding doors leading to the side yard and access to the private and quiet backyard area. The primary bedroom is a large and quiet with an on-suite bath, walkin closet, and it's own door that accesses the backyard and patio. Two additional bedrooms, with one having double doors making it also an ideal office, and a full bath round out the main level. The full unfinished basement is wide open and ready for your imagination and design should you decide to expand the home's living space. The 3 car garage has plenty of room for your cars, a golf cart, a workshop, or simply extra storage. Just a short walk to the HTC clubhouse will deliver you to a wonderful restaurant, bar, 2 swimming pools, workout facility, billiards room, golf course and pro shop, and more than 50 clubs and organizations.
Interior
Appliances
- Convection Oven, Cooktop, Dishwasher, Disposal, Double Oven, Dryer, Gas Water Heater, Microwave, Sump Pump, Washer
Bedrooms
- Bedrooms: 3
Bathrooms
- Total bathrooms: 2
- Three-quarter baths: 1
- Full baths: 1
Cooling
- Central Air
Heating
- Forced Air, Natural Gas
Fireplace
- 1
Features
- Breakfast Bar, Ceiling Fan(s), Eat-in Kitchen, Granite Counters, Radon System, Smoke Free
Levels
- One
Size
- 2,042 sq ft
Exterior
Private Pool
- No
Patio & Porch
- Covered
Roof
- Composition
Garage
- Attached
- Garage Spaces: 3
- Tandem
Carport
- None
Year Built
- 2008
Lot Size
- 0.18 acres
- 7,875 sq ft
Waterfront
- No
Water Source
- Public
Sewer
- Public Sewer
Community Info
HOA Fee
- $100
- Frequency: Monthly
- Includes: Clubhouse, Fitness Center, Gated, Golf Course, Parking, Pool, Sauna, Spa/Hot Tub, Tennis Court(s)
Taxes
- Annual amount: $6,086.00
- Tax year: 2024
Senior Community
- Yes
Location
- City: Thornton
- County/Parrish: Adams
Listing courtesy of: Greg Gilbert, Coldwell Banker Realty 56 Listing Agent Contact Information: [email protected],303-250-9007
Source: Reco
MLS ID: REC8506496
Listings courtesy of REcolorado MLS as distributed by MLS GRID. Based on information submitted to the MLS GRID as of Oct 19, 2025, 10:34pm PDT. All data is obtained from various sources and may not have been verified by broker or MLS GRID. Supplied Open House Information is subject to change without notice. All information should be independently reviewed and verified for accuracy. Properties may or may not be listed by the office/agent presenting the information. Properties displayed may be listed or sold by various participants in the MLS.
Heritage Todd Creek Real Estate Agent
Want to learn more about Heritage Todd Creek?
Here is the community real estate expert who can answer your questions, take you on a tour, and help you find the perfect home.
Get started today with your personalized 55+ search experience!
Want to learn more about Heritage Todd Creek?
Get in touch with a community real estate expert who can answer your questions, take you on a tour, and help you find the perfect home.
Get started today with your personalized 55+ search experience!
Homes Sold:
55+ Homes Sold:
Sold for this Community:
Avg. Response Time:
Community Key Facts
Age Restrictions
- 55+
Amenities & Lifestyle
- See Heritage Todd Creek amenities
- See Heritage Todd Creek clubs, activities, and classes
Homes in Community
- Total Homes: 1,300
- Home Types: Attached, Single-Family
Gated
- Yes
Construction
- Construction Dates: 2006 - Present
- Builder: Lennar Homes, Lennar
Similar homes in this community
Popular cities in Colorado
The following amenities are available to Heritage Todd Creek - Thornton, CO residents:
- Clubhouse/Amenity Center
- Golf Course
- Restaurant
- Fitness Center
- Indoor Pool
- Outdoor Pool
- Aerobics & Dance Studio
- Card Room
- Arts & Crafts Studio
- Ballroom
- Computers
- Library
- Billiards
- Walking & Biking Trails
- Tennis Courts
- Horseshoe Pits
- Outdoor Patio
- Golf Practice Facilities/Putting Green
- Golf Shop/Golf Services/Golf Cart Rentals
There are plenty of activities available in Heritage Todd Creek. Here is a sample of some of the clubs, activities and classes offered here.
- Aqua Aerobics
- Baby Blanket Group
- Bingo
- Bowling Club
- Bridge
- Bridge Lessons
- Country Line Dancing
- Crafting
- Creekside Crooners
- Crocheting
- Darts
- Fitness Programs
- Golf Club
- Happy Hour
- Jazzercise
- Karaoke
- Line dancing
- Mah Jongg
- Pilates
- Pinochle
- Poker
- Singles Club
- Tennis Club
- Tennis Lessons
- The Red Hatters Society
- Wine Tasting
- Women's Bible Study
- Yoga

