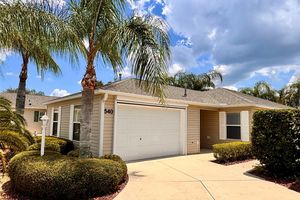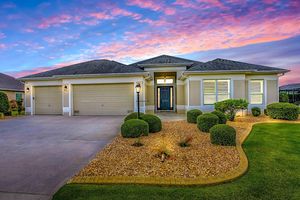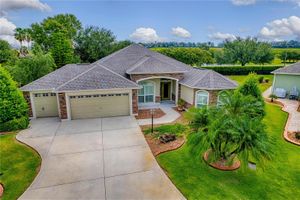- 3 beds
- 2 baths
- 1,392 sq ft
1526 Blueberry Way, The Villages, FL, 32162
Community: The Villages®
-
Home type
Single family
-
Year built
2006
-
Lot size
5,809 sq ft
-
Price per sq ft
$273
-
Taxes
$1961 / Yr
-
Last updated
1 day ago
-
Views
2
Questions? Call us: (352) 704-0687
Overview
No Bond on this beautifully appointed and maintained 3-bedroom, 2-bath Amarillo model in the Village of Duval. It offers a rare combination of comfort, style, and convenience—and nearly turnkey with only personal items removed. A Yamaha Gas Golf Cart is also included, adding to the ease of enjoying all that The Villages provides being a Villager. Inside, you’ll find high ceilings that create an open, airy feel, along with crown molding and tasteful, high-end decor throughout. The popular split floor plan offers privacy, with the spacious master suite separated from the guest bedrooms. The master features two walk-in closets, dual sinks, and a walk-in shower. Both guest bedrooms include closets and share a full bath with a tub-shower combo. The kitchen boasts quartz countertops, elevated appliances, a large serving island, and the sought-after window above the sink. An enclosed lanai provides additional living space, perfect for relaxing or entertaining. Just off the lanai is a small, fenced-in patio with white picket-style fencing—ideal for enjoying a bit of sunshine or letting a small pet roam. Additional features include power awnings on both the front and rear of the home, a painted driveway and walkway, with neatly edged stacked stone landscaping. Major updates such as a new HVAC system, water heater, and roof were completed in 2021, offering peace of mind for years to come. Living in The Villages opens the door to an incredible lifestyle, from nearby golf courses to countless recreational activities and social opportunities. This home is the perfect place to enjoy it all. Contact me today to schedule a private showing or request a virtual tour if you’re not local.
Interior
Appliances
- Dishwasher, Disposal, Dryer, Electric Water Heater, Microwave, Range, Refrigerator, Washer
Bedrooms
- Bedrooms: 3
Bathrooms
- Total bathrooms: 2
- Full baths: 2
Laundry
- Inside
- Laundry Room
Cooling
- Central Air
Heating
- Central
Fireplace
- None
Features
- Crown Molding, High Ceilings, Living/Dining Room, Open Floorplan, Main Level Primary, Stone Counters, Walk-In Closet(s), Window Treatments
Levels
- One
Size
- 1,392 sq ft
Exterior
Private Pool
- No
Roof
- Shingle
Garage
- Attached
- Garage Spaces: 2
Carport
- None
Year Built
- 2006
Lot Size
- 0.13 acres
- 5,809 sq ft
Waterfront
- No
Water Source
- Public
Sewer
- Public Sewer
Community Info
Taxes
- Annual amount: $1,960.61
- Tax year: 2024
Senior Community
- Yes
Features
- Community Mailbox, Deed Restrictions, Dog Park, Fitness Center, Golf, Irrigation-Reclaimed Water, Park, Playground, Pool, Restaurant, Tennis Court(s), Street Lights
Location
- City: The Villages
- County/Parrish: Sumter
- Township: 19S
Listing courtesy of: Patrick Shores, COLDWELL BANKER VANGUARD LIFESTYLE REALTY, 800-948-0938
Source: Stellar
MLS ID: G5095599
Listings courtesy of Stellar MLS as distributed by MLS GRID. Based on information submitted to the MLS GRID as of Aug 01, 2025, 01:57am PDT. All data is obtained from various sources and may not have been verified by broker or MLS GRID. Supplied Open House Information is subject to change without notice. All information should be independently reviewed and verified for accuracy. Properties may or may not be listed by the office/agent presenting the information. Properties displayed may be listed or sold by various participants in the MLS.
Want to learn more about The Villages®?
Here is the community real estate expert who can answer your questions, take you on a tour, and help you find the perfect home.
Get started today with your personalized 55+ search experience!
Homes Sold:
55+ Homes Sold:
Sold for this Community:
Avg. Response Time:
Community Key Facts
Age Restrictions
- 55+
Amenities & Lifestyle
- See The Villages® amenities
- See The Villages® clubs, activities, and classes
Homes in Community
- Total Homes: 70,000
- Home Types: Single-Family, Attached, Condos, Manufactured
Gated
- No
Construction
- Construction Dates: 1978 - Present
- Builder: The Villages, Multiple Builders
Similar homes in this community
Popular cities in Florida
The following amenities are available to The Villages® - The Villages, FL residents:
- Clubhouse/Amenity Center
- Golf Course
- Restaurant
- Fitness Center
- Outdoor Pool
- Aerobics & Dance Studio
- Card Room
- Ceramics Studio
- Arts & Crafts Studio
- Sewing Studio
- Woodworking Shop
- Performance/Movie Theater
- Library
- Bowling
- Walking & Biking Trails
- Tennis Courts
- Pickleball Courts
- Bocce Ball Courts
- Shuffleboard Courts
- Horseshoe Pits
- Softball/Baseball Field
- Basketball Court
- Volleyball Court
- Polo Fields
- Lakes - Fishing Lakes
- Outdoor Amphitheater
- R.V./Boat Parking
- Gardening Plots
- Playground for Grandkids
- Continuing Education Center
- On-site Retail
- Hospital
- Worship Centers
- Equestrian Facilities
There are plenty of activities available in The Villages®. Here is a sample of some of the clubs, activities and classes offered here.
- Acoustic Guitar
- Air gun
- Al Kora Ladies Shrine
- Alcoholic Anonymous
- Aquatic Dancers
- Ballet
- Ballroom Dance
- Basketball
- Baton Twirlers
- Beading
- Bicycle
- Big Band
- Bingo
- Bluegrass music
- Bunco
- Ceramics
- Chess
- China Painting
- Christian Bible Study
- Christian Women
- Classical Music Lovers
- Computer Club
- Concert Band
- Country Music Club
- Country Two-Step
- Creative Writers
- Cribbage
- Croquet
- Democrats
- Dirty Uno
- Dixieland Band
- Euchre
- Gaelic Dance
- Gamblers Anonymous
- Genealogical Society
- Gin Rummy
- Guitar
- Happy Stitchers
- Harmonica
- Hearts
- In-line skating
- Irish Music
- Italian Study
- Jazz 'n' Tap
- Journalism
- Knitting Guild
- Mah Jongg
- Model Yacht Racing
- Motorcycle Club
- Needlework
- Overeaters Anonymous
- Overseas living
- Peripheral Neuropathy support
- Philosophy
- Photography
- Pinochle
- Pottery
- Quilters
- RC Flyers
- Recovery Inc.
- Republicans
- Scooter
- Scrabble
- Scrappers
- Senior soccer
- Shuffleboard
- Singles
- Stamping
- Street hockey
- String Orchestra
- Support Groups
- Swing Dance
- Table tennis
- Tai-Chi
- Tappers
- Trivial Pursuit
- VAA
- Village Theater Company
- Volleyball
- Whist








