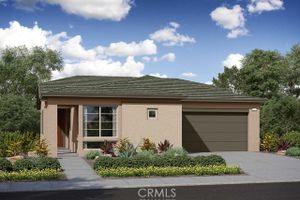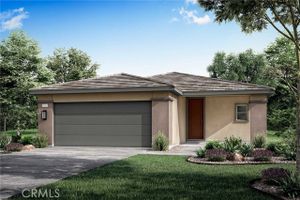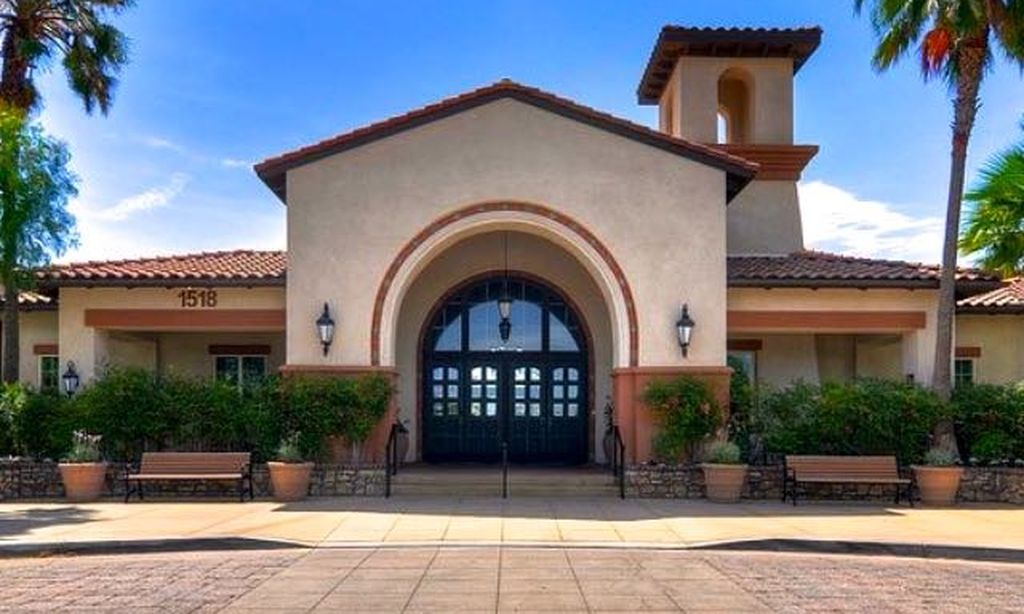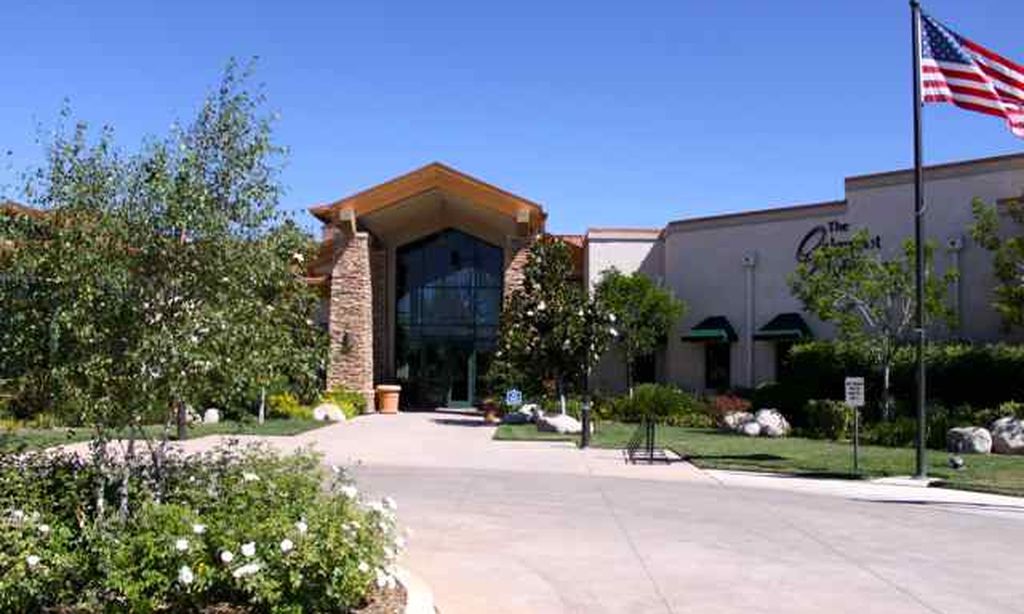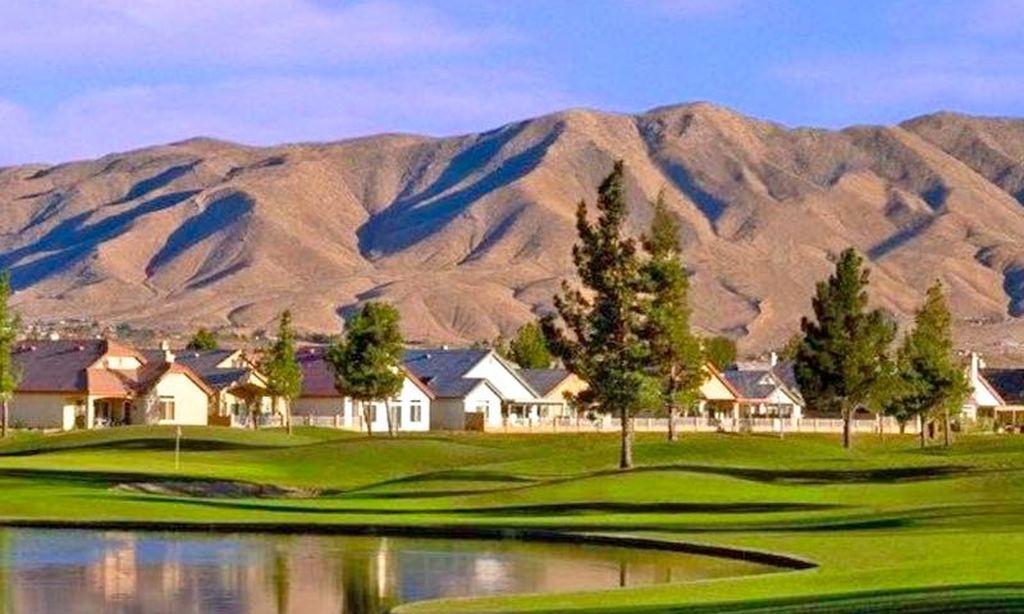-
Home type
Single family
-
Year built
2023
-
Lot size
5,872 sq ft
-
Price per sq ft
$251
-
HOA fees
$325 / Mo
-
Last updated
1 day ago
-
Views
3
-
Saves
2
Questions? Call us: (951) 877-5008
Overview
Resort-Style Living: Turnkey Home in Altis 55+ Community Welcome to this stunning, turnkey, single-story home built in 2023, nestled in the highly desirable Altis 55+ gated community in Beaumont, CA. This beautifully upgraded residence offers 1,989 sq. ft. of open-concept living, with 3 bedrooms and 2.5 bathrooms, designed for an active and comfortable adult lifestyle. Key Features & Upgrades: Gourmet Kitchen: Features a deluxe, bright layout with white thermofoil cabinets, a huge extended island with beige quartz countertops and full backsplash, and high-end GE Cafe appliances. Luxurious Primary Suite: Offers a spacious retreat with a sliding door to the backyard, a large walk-in tile shower with a custom pebble floor, dual-sink vanity, and a generous walk-in closet. Flexible Layout: Includes a second bedroom suite with a private full bath, perfect for guests, and a third bedroom with double doors that can serve as an office or den. Energy Efficiency: Comes with PAID SOLAR panels, a tankless water heater, and ENERGY STAR certified equipment for reduced utility costs. Premium Finishes: Enjoy custom neutral paint, upgraded recessed lighting, ceiling fans in all bedrooms and the great room, and a 10-foot sliding door leading to the backyard. Low-Maintenance Yard: The landscaped backyard features high-quality artificial turf ("Bully Turf") that stays cool and looks like real grass. Smart Home Technology: Includes smart features like keyless entry, a Ring doorbell, and Wi-Fi connectivity. Altis Community Amenities: The fabulous resort-style living includes a 16,000 sq. ft. clubhouse featuring: Fitness center and studio Massage room Card room with a bar Event rooms Beach-entry swimming pool and heated lap pool Spa, firepits, grilling areas, and pickleball courts Dog park and trails for hiking/biking 24/7 guarded and gated security for peace of mind. Located in a community with beautiful mountain views, this home at 1567 Park Haven Drive has everything you need to begin your next chapter in style and comfort. Come see this beautiful home today.
Interior
Appliances
- Convection Oven, Dishwasher, Electric Oven, ENERGY STAR Qualified Appliances, Disposal, Gas Cooktop, Microwave, Self Cleaning Oven, Tankless Water Heater, Vented Exhaust Fan, Water Line to Refrigerator
Bedrooms
- Bedrooms: 3
Bathrooms
- Total bathrooms: 3
- Half baths: 1
- Full baths: 2
Laundry
- Gas Dryer Hookup
- Individual Room
- Inside
- Washer Hookup
Cooling
- Central Air, ENERGY STAR Qualified Equipment, Heat Pump
Heating
- Forced Air, Heat Pump, Natural Gas
Fireplace
- None
Features
- Ceiling Fan(s), Open Floorplan, Pantry, Quartz Countertops, Recessed Lighting, Wired for Data, All Bedrooms on Lower Level, Formal Entry, Great Room, Kitchen, Laundry Facility, Bedroom on Main Level, Main Level Primary, Primary Bathroom, Primary Bedroom, Home Office, Walk-In Closet(s), Butler Pantry
Levels
- One
Size
- 1,989 sq ft
Exterior
Private Pool
- No
Roof
- Concrete
Garage
- Attached
- Garage Spaces: 2
- Driveway
- Garage
- Garage Faces Front
- Garage Door Opener
Carport
- None
Year Built
- 2023
Lot Size
- 0.13 acres
- 5,872 sq ft
Waterfront
- No
Water Source
- Public
Sewer
- Public Sewer
Community Info
HOA Fee
- $325
- Frequency: Monthly
- Includes: Pickleball, Pool, Spa/Hot Tub, Fire Pit, Barbecue, Outdoor Cooking Area(s), Picnic Area, Playground, Dog Park, Biking Trails, Trail(s), Gym, Clubhouse, Billiard Room, Game Room, Recreation Facilities, Security/Guard, Security
Senior Community
- Yes
Features
- Curbs, Dog Park, Hiking, Park, Sidewalks, Street Lights
Location
- City: Beaumont
- County/Parrish: Riverside
Listing courtesy of: David Gordon, Realty One Group Roads, 951-907-8521
MLS ID: SW25058715
Based on information from California Regional Multiple Listing Service, Inc. as of Dec 16, 2025 and/or other sources. All data, including all measurements and calculations of area, is obtained from various sources and has not been, and will not be, verified by broker or MLS. All information should be independently reviewed and verified for accuracy. Properties may or may not be listed by the office/agent presenting the information.
Altis Real Estate Agent
Want to learn more about Altis?
Here is the community real estate expert who can answer your questions, take you on a tour, and help you find the perfect home.
Get started today with your personalized 55+ search experience!
Want to learn more about Altis?
Get in touch with a community real estate expert who can answer your questions, take you on a tour, and help you find the perfect home.
Get started today with your personalized 55+ search experience!
Homes Sold:
55+ Homes Sold:
Sold for this Community:
Avg. Response Time:
Community Key Facts
Age Restrictions
- 55+
Amenities & Lifestyle
- See Altis amenities
- See Altis clubs, activities, and classes
Homes in Community
- Total Homes: 704
- Home Types: Single-Family
Gated
- Yes
Construction
- Construction Dates: 2017 - Present
- Builder: Tri Pointe Homes
Similar homes in this community
Popular cities in California
The following amenities are available to Altis - Beaumont, CA residents:
- Clubhouse/Amenity Center
- Fitness Center
- Outdoor Pool
- Aerobics & Dance Studio
- Card Room
- Arts & Crafts Studio
- Ballroom
- Walking & Biking Trails
- Pickleball Courts
- Parks & Natural Space
- Outdoor Patio
- BBQ
- Fire Pit
There are plenty of activities available in Altis. Here is a sample of some of the clubs, activities and classes offered here.
- Aerobics
- Arts & Crafts
- BBQs
- Biking
- Dancing
- Hiking
- Holiday Parties
- Pickleball
- Social Events
- Swimming
- Walking
- Yoga


