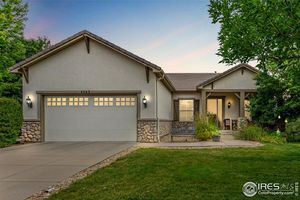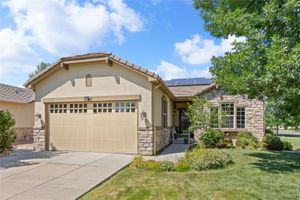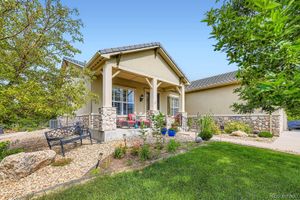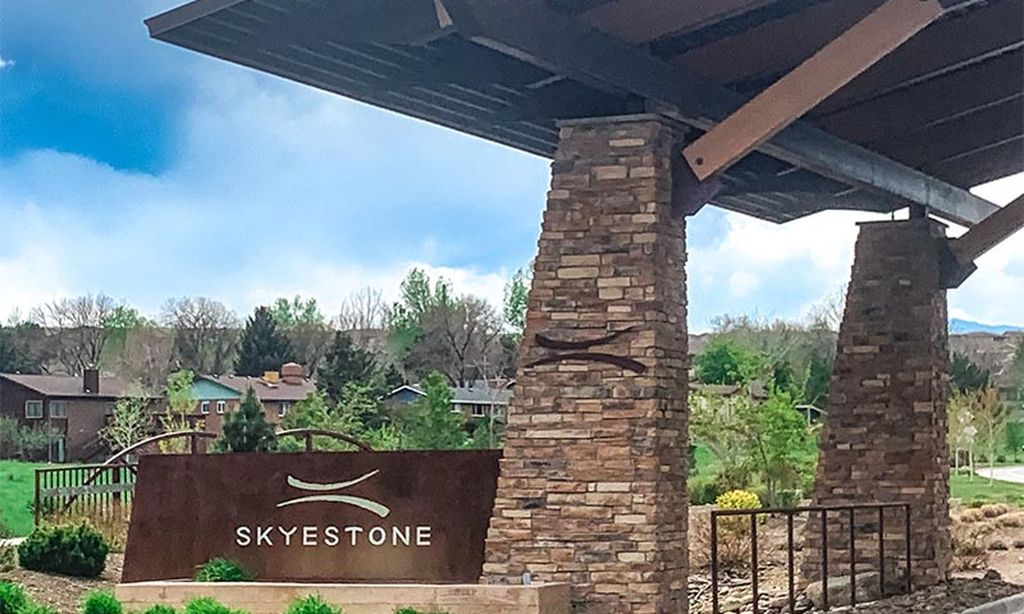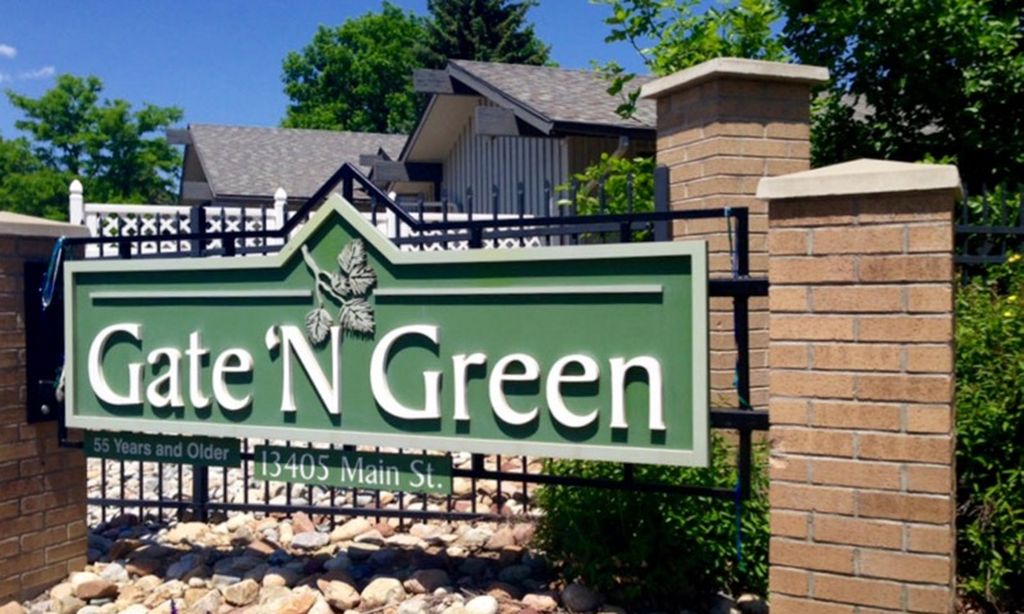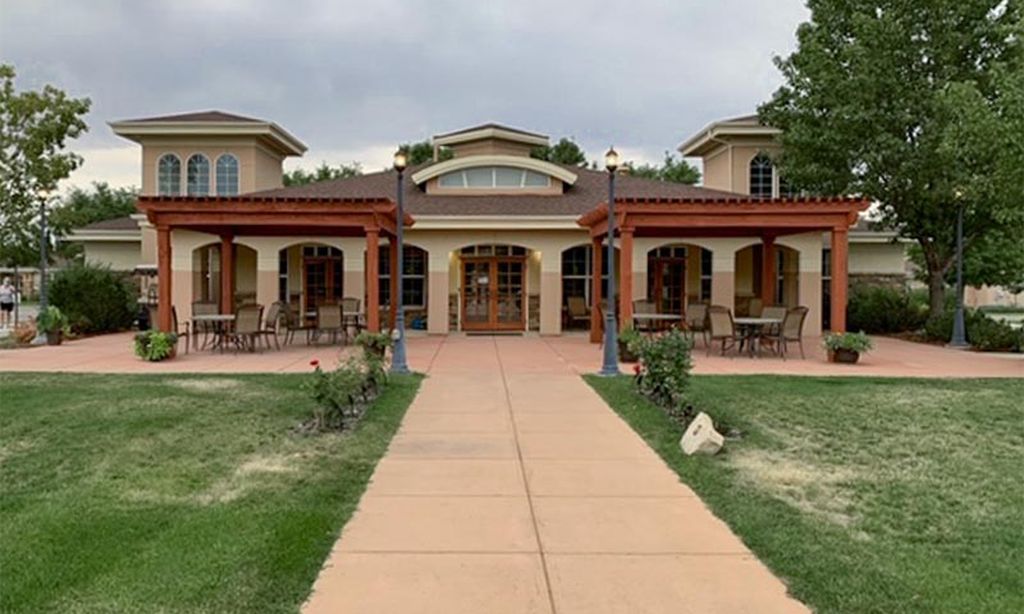- 2 beds
- 2 baths
- 1,919 sq ft
16041 Aspen Lodge Way, Broomfield, CO, 80023
Community: Anthem Ranch
-
Home type
Single family
-
Year built
2018
-
Lot size
4,500 sq ft
-
Price per sq ft
$461
-
Taxes
$6287 / Yr
-
HOA fees
$1142 / Qtr
-
Last updated
Today
-
Views
9
-
Saves
1
Questions? Call us: (720) 927-8508
Overview
Stunning mountain view home in Anthem Ranch 55+ Community. This 2 bedroom/2 bath +Office enjoys an open floor plan with luxury engineered hardwood flooring and windowed great room flowing out to stone paved covered patio and open space so you can choose your spot to gaze at the Rocky Mountains. The gourmet kitchen that resides next to the dining and living rooms comes with quartz counter tops, oversized island, marble backsplash, and Electrolux stainless steel appliances (gas stove). Primary extended ensuite also has mountain views with bathroom that includes double vanity, large spa like shower, and walk-in dual closet. Nice size guest bedroom, office with French doors, and 2nd bath situated at front of home with laundry room and entry into the two car garage across that hallway. HOA includes snow removal and homeowner receives yearly rebate for Zeroscape. Down the street is the 32,000 sq ft Aspen Lodge with indoor/outdoor pools, fitness classes, tennis, pickleball, and 135+ resident clubs and community events. With 49 miles of trails and breathtaking views, Anthem Ranch delivers a vibrant, active lifestyle. Don’t miss this rare opportunity to own a home where luxury meets adventure—schedule your private tour today! Pictures come today!!
Interior
Appliances
- Convection Oven, Dishwasher, Disposal, Dryer, Humidifier, Microwave, Oven, Range Hood, Refrigerator, Sump Pump, Tankless Water Heater, Washer
Bedrooms
- Bedrooms: 2
Bathrooms
- Total bathrooms: 2
- Three-quarter baths: 1
- Full baths: 1
Cooling
- Central Air
Heating
- Forced Air
Fireplace
- 1
Features
- Ceiling Fan(s), Entrance Foyer, High Ceilings, Kitchen Island, Pantry, Primary Suite, Quartz Countertops, Radon System, Smoke Free, Walk-In Closet(s)
Levels
- One
Size
- 1,919 sq ft
Exterior
Private Pool
- No
Patio & Porch
- Covered, Deck, Front Porch
Roof
- Concrete
Garage
- Attached
- Garage Spaces: 2
- Finished Garage
Carport
- None
Year Built
- 2018
Lot Size
- 0.1 acres
- 4,500 sq ft
Waterfront
- No
Water Source
- Public
Sewer
- Public Sewer
Community Info
HOA Fee
- $1,142
- Frequency: Quarterly
- Includes: Clubhouse, Fitness Center, Playground, Pond Seasonal, Pool, Spa/Hot Tub, Tennis Court(s), Trail(s)
Taxes
- Annual amount: $6,287.00
- Tax year: 2024
Senior Community
- Yes
Location
- City: Broomfield
- County/Parrish: Broomfield
Listing courtesy of: Lynn Bowles, Keller Williams Preferred Realty Listing Agent Contact Information: 970-445-8222
Source: Reco
MLS ID: REC6496995
Listings courtesy of REcolorado MLS as distributed by MLS GRID. Based on information submitted to the MLS GRID as of Sep 10, 2025, 12:09pm PDT. All data is obtained from various sources and may not have been verified by broker or MLS GRID. Supplied Open House Information is subject to change without notice. All information should be independently reviewed and verified for accuracy. Properties may or may not be listed by the office/agent presenting the information. Properties displayed may be listed or sold by various participants in the MLS.
Anthem Ranch Real Estate Agent
Want to learn more about Anthem Ranch?
Here is the community real estate expert who can answer your questions, take you on a tour, and help you find the perfect home.
Get started today with your personalized 55+ search experience!
Want to learn more about Anthem Ranch?
Get in touch with a community real estate expert who can answer your questions, take you on a tour, and help you find the perfect home.
Get started today with your personalized 55+ search experience!
Homes Sold:
55+ Homes Sold:
Sold for this Community:
Avg. Response Time:
Community Key Facts
Age Restrictions
- 55+
Amenities & Lifestyle
- See Anthem Ranch amenities
- See Anthem Ranch clubs, activities, and classes
Homes in Community
- Total Homes: 1,300
- Home Types: Single-Family
Gated
- No
Construction
- Construction Dates: 2006 - 2018
- Builder: Del Webb, David Weekley Homes, Toll Brothers, Pulte Homes
Similar homes in this community
Popular cities in Colorado
The following amenities are available to Anthem Ranch - Broomfield, CO residents:
- Clubhouse/Amenity Center
- Multipurpose Room
- Fitness Center
- Indoor Pool
- Outdoor Pool
- Aerobics & Dance Studio
- Indoor Walking Track
- Arts & Crafts Studio
- Ballroom
- Computers
- Library
- Billiards
- Walking & Biking Trails
- Tennis Courts
- Pickleball Courts
- Bocce Ball Courts
- Shuffleboard Courts
- Horseshoe Pits
- Softball/Baseball Field
- Lakes - Fishing Lakes
- Outdoor Amphitheater
- Parks & Natural Space
- Playground for Grandkids
- Demonstration Kitchen
- Outdoor Patio
- Picnic Area
- Locker Rooms
- Spa
- Lounge
There are plenty of activities available in Anthem Ranch. Here is a sample of some of the clubs, activities and classes offered here.
- Active Yoga
- Anthem Aquafit
- Anthem Bodies in Balance
- AR Veterans
- Baker's Dozen Men's Coffee Group
- Bocce Buffalos
- Bodies in Balance
- Card Making Class
- Cardio/Strength Classes
- Chinese Hong Kong Mah Jongg
- Concert Goers
- Couples Bridge
- Craft Class
- Cribbage Club
- Drop-in Tennis
- Duplicate Bridge
- Euchre
- Fitness Foundations
- Gardening Club
- Gentle Seated Yoga
- Gentleman's Book Club
- Grow Good Health
- Gourmet Dinners
- Guys and Dolls (singles club)
- Hiking Club
- Ladies Billiards
- Ladies Card Game Day
- Ladies Who Lunch
- Mah Jongg Club
- Men's Billiards
- Men's Pick-Up Basketball
- Men's Who Lunch
- Morning Canasta
- Motorcycle Riders Group
- Pan Cards
- Personal Writing Group
- Pickleball
- Pilates
- Pinochle Club
- Red Hat Society
- Scrapbooking
- Singers
- Single Malt Society
- Skiing
- Social Bridge
- Snowshoe
- Tappers
- Table Tennis
- Vegas Night
- Walking
- Women's Seminar
- Yacht Club
- Zia Club
- Zumba

