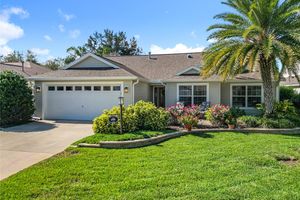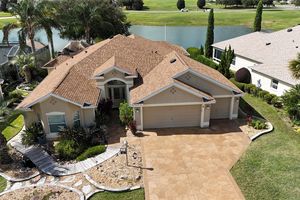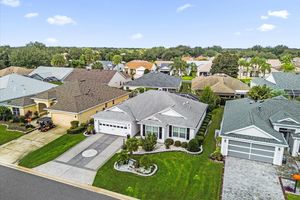- 3 beds
- 2 baths
- 2,037 sq ft
1634 Moncks Cor, The Villages, FL, 32162
Community: The Villages®
-
Home type
Single family
-
Year built
2007
-
Lot size
5,663 sq ft
-
Price per sq ft
$279
-
Taxes
$3360 / Yr
-
Last updated
Today
-
Views
10
Questions? Call us: (352) 704-0687
Overview
NO BOND! NEW ROOF! Beautifully maintained and expanded SOMERSET Designer (additional 5’ front & back) offered TURNKEY (except lanai & office). Perfectly located between 466 & 466A in the central Village of Mallory, this home showcases a spacious open floor plan with 10’ tray ceilings in the living/dining area and primary suite. The chef’s kitchen has been tastefully updated with new cabinetry, quartz countertops, stainless steel appliances, crown molding, raised breakfast bar, natural gas, closet pantry, pot drawers, and roll-out shelving—ideal for entertaining! The split-bedroom design ensures privacy for guests. The primary suite is generously sized and features a large walk-in closet, dual vanities, Roman shower, and private commode. Two guest bedrooms are roomy—one currently used as an office (no closet)—and the guest bath includes a custom-tiled shower/tub combo. Enjoy 18” tile in the main living and wet areas, new luxury vinyl tile (LVT) in the den and guest bedroom, and carpet in the primary suite. Relax year-round in the “four-season” glass-enclosed, elevated lanai, overlooking mature landscaping, a peaceful fountain, and two serene sitting areas—a private backyard retreat! A must see to appreciate! The oversized garage easily accommodates 2 cars and a golf cart, and includes extra shelving, pull-down attic stairs, and overhead storage. Additional highlights: Inside laundry with utility tub, hand-scraped ceilings, architectural shingles, humidistat, and meticulous maintenance throughout. This home offers the perfect blend of comfort, quality, and Florida lifestyle living in one of The Villages’ most desirable locations!
Interior
Appliances
- Dishwasher, Disposal, Dryer, Gas Water Heater, Microwave, Refrigerator, Washer
Bedrooms
- Bedrooms: 3
Bathrooms
- Total bathrooms: 2
- Full baths: 2
Laundry
- Inside
- Laundry Room
Cooling
- Central Air
Heating
- Central, Natural Gas
Fireplace
- None
Features
- Ceiling Fan(s), Crown Molding, High Ceilings, Living/Dining Room, Open Floorplan, Solid-Wood Cabinets, Split Bedrooms, Tray Ceiling(s), Walk-In Closet(s), Window Treatments
Levels
- One
Size
- 2,037 sq ft
Exterior
Private Pool
- No
Roof
- Shingle
Garage
- Attached
- Garage Spaces: 2
- Garage Door Opener
- Golf Cart Parking
- Oversized
Carport
- None
Year Built
- 2007
Lot Size
- 0.13 acres
- 5,663 sq ft
Waterfront
- No
Water Source
- Public
Sewer
- Public Sewer
Community Info
Taxes
- Annual amount: $3,360.00
- Tax year: 2025
Senior Community
- Yes
Features
- Community Mailbox, Deed Restrictions, Gated, Golf Carts Permitted, Golf, Park, Pool, Tennis Court(s), Street Lights
Location
- City: The Villages
- County/Parrish: Sumter
- Township: 18
Listing courtesy of: Karen Mercer, SELLSTATE SUPERIOR REALTY, 352-877-3901
MLS ID: G5103930
Listings courtesy of Stellar MLS as distributed by MLS GRID. Based on information submitted to the MLS GRID as of Nov 01, 2025, 02:48am PDT. All data is obtained from various sources and may not have been verified by broker or MLS GRID. Supplied Open House Information is subject to change without notice. All information should be independently reviewed and verified for accuracy. Properties may or may not be listed by the office/agent presenting the information. Properties displayed may be listed or sold by various participants in the MLS.
The Villages® Real Estate Agent
Want to learn more about The Villages®?
Here is the community real estate expert who can answer your questions, take you on a tour, and help you find the perfect home.
Get started today with your personalized 55+ search experience!
Want to learn more about The Villages®?
Get in touch with a community real estate expert who can answer your questions, take you on a tour, and help you find the perfect home.
Get started today with your personalized 55+ search experience!
Homes Sold:
55+ Homes Sold:
Sold for this Community:
Avg. Response Time:
Community Key Facts
Age Restrictions
- 55+
Amenities & Lifestyle
- See The Villages® amenities
- See The Villages® clubs, activities, and classes
Homes in Community
- Total Homes: 70,000
- Home Types: Single-Family, Attached, Condos, Manufactured
Gated
- No
Construction
- Construction Dates: 1978 - Present
- Builder: The Villages, Multiple Builders
Similar homes in this community
Popular cities in Florida
The following amenities are available to The Villages® - The Villages, FL residents:
- Clubhouse/Amenity Center
- Golf Course
- Restaurant
- Fitness Center
- Outdoor Pool
- Aerobics & Dance Studio
- Card Room
- Ceramics Studio
- Arts & Crafts Studio
- Sewing Studio
- Woodworking Shop
- Performance/Movie Theater
- Library
- Bowling
- Walking & Biking Trails
- Tennis Courts
- Pickleball Courts
- Bocce Ball Courts
- Shuffleboard Courts
- Horseshoe Pits
- Softball/Baseball Field
- Basketball Court
- Volleyball Court
- Polo Fields
- Lakes - Fishing Lakes
- Outdoor Amphitheater
- R.V./Boat Parking
- Gardening Plots
- Playground for Grandkids
- Continuing Education Center
- On-site Retail
- Hospital
- Worship Centers
- Equestrian Facilities
There are plenty of activities available in The Villages®. Here is a sample of some of the clubs, activities and classes offered here.
- Acoustic Guitar
- Air gun
- Al Kora Ladies Shrine
- Alcoholic Anonymous
- Aquatic Dancers
- Ballet
- Ballroom Dance
- Basketball
- Baton Twirlers
- Beading
- Bicycle
- Big Band
- Bingo
- Bluegrass music
- Bunco
- Ceramics
- Chess
- China Painting
- Christian Bible Study
- Christian Women
- Classical Music Lovers
- Computer Club
- Concert Band
- Country Music Club
- Country Two-Step
- Creative Writers
- Cribbage
- Croquet
- Democrats
- Dirty Uno
- Dixieland Band
- Euchre
- Gaelic Dance
- Gamblers Anonymous
- Genealogical Society
- Gin Rummy
- Guitar
- Happy Stitchers
- Harmonica
- Hearts
- In-line skating
- Irish Music
- Italian Study
- Jazz 'n' Tap
- Journalism
- Knitting Guild
- Mah Jongg
- Model Yacht Racing
- Motorcycle Club
- Needlework
- Overeaters Anonymous
- Overseas living
- Peripheral Neuropathy support
- Philosophy
- Photography
- Pinochle
- Pottery
- Quilters
- RC Flyers
- Recovery Inc.
- Republicans
- Scooter
- Scrabble
- Scrappers
- Senior soccer
- Shuffleboard
- Singles
- Stamping
- Street hockey
- String Orchestra
- Support Groups
- Swing Dance
- Table tennis
- Tai-Chi
- Tappers
- Trivial Pursuit
- VAA
- Village Theater Company
- Volleyball
- Whist








