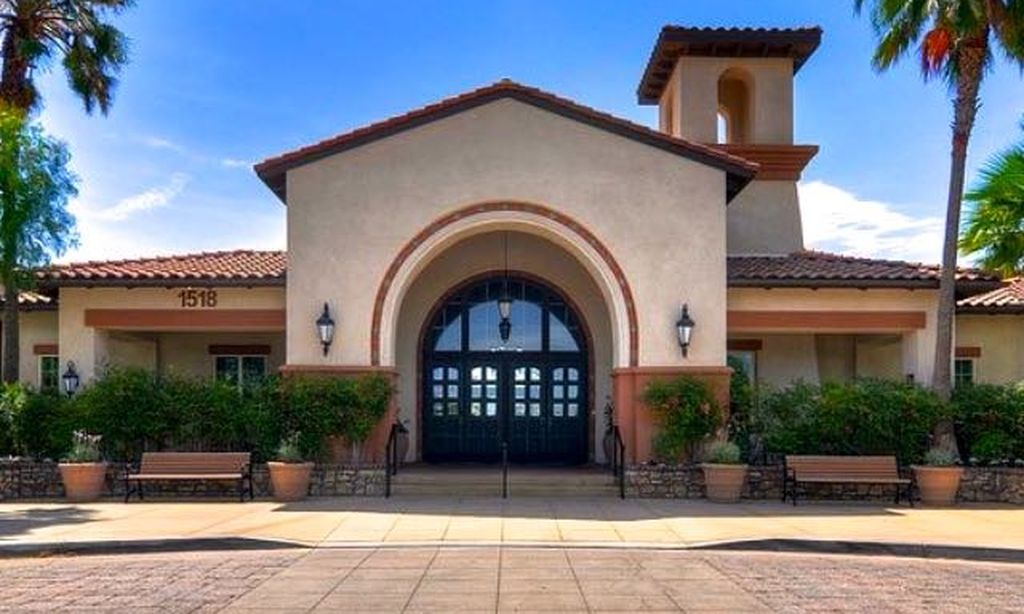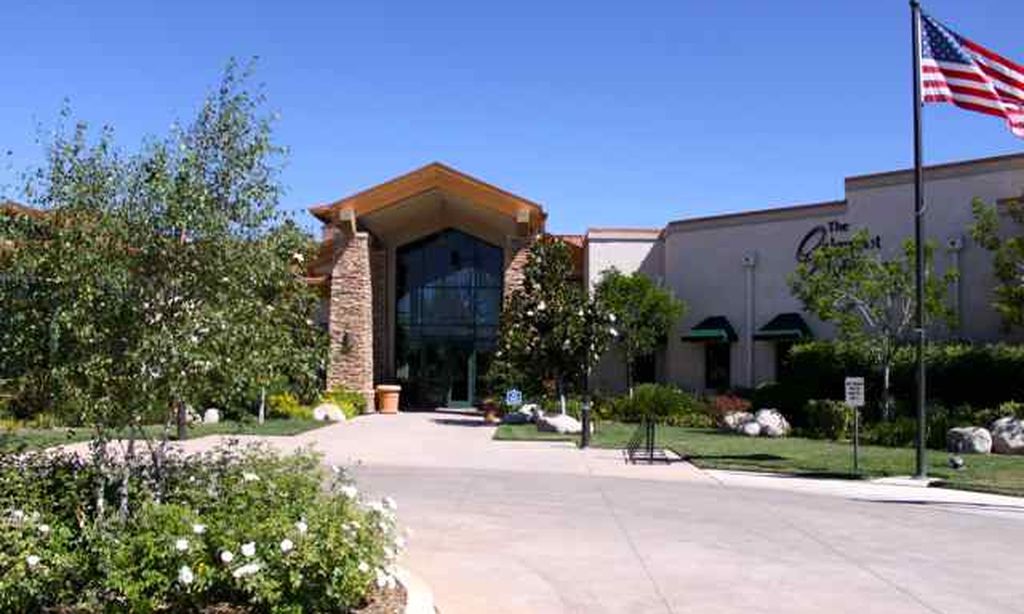-
Home type
Single family
-
Year built
2021
-
Lot size
5,306 sq ft
-
Price per sq ft
$261
-
HOA fees
$325 / Mo
-
Last updated
Today
-
Views
3
-
Saves
6
Questions? Call us: (951) 877-5008
Overview
Welcome to this Stunning Move-In Ready Home in the Prestigious Altis 55+ Community! SAVE THOUSANDS on UPGRADES on this beautiful and unique home featuring a perfect blend of contemporary Mediterranean elegance and modern Spanish design. From the moment you walk through the foyer, you’ll notice the luxury finishes, high ceilings, and abundant natural light that make this property truly exceptional. This home is loaded with great PREMIUM UPGRADES — all included at no extra cost to you. The sellers have already invested thousands in enhancements, including a cement-and-stucco covered patio, FULLY LANDSCAPED backyard with mature apricot and lemon trees, plantation shutters, flooring throughout and complete fencing for privacy enjoyment and comfort. The chef’s kitchen boasts quartz countertops, stylish cabinetry, stainless steel appliances, and a spacious walk-in pantry, seamlessly opening to the family area with breathtaking oversized picture windows showcasing peaceful views of your private green yard. The primary suite is a luxurious retreat with a large walk-in closet and a spa-inspired bathroom featuring sleek quartz finishes. Energy-efficient SOLAR PANELS (only $86/month) keeps your utility costs low while you enjoy the modern comfort this home provides. Nestled in the highly sought-after Altis 55+ community, you’ll also enjoy resort-style amenities including a state-of-the-art recreation center, pool, spa, tennis and pickleball courts, BBQ areas, and clubhouse — all designed to enhance your elite lifestyle. Why pay more for upgrades elsewhere when they’re already here and ready for you to enjoy? Move right in, save thousands, and start living the elevated Altis lifestyle today!
Interior
Appliances
- Dishwasher, Disposal, Gas & Electric Range, Microwave, Tankless Water Heater
Bedrooms
- Bedrooms: 2
Bathrooms
- Total bathrooms: 2
- Full baths: 2
Laundry
- Individual Room
Cooling
- Central Air, ENERGY STAR Qualified Equipment
Heating
- Central
Fireplace
- 1, Decorative
Features
- Ceiling Fan(s), High Ceilings, Open Floorplan, Pantry, Quartz Countertops, Recessed Lighting, All Bedrooms on Lower Level, Bonus Room, Dressing Area, Entrance Foyer, Kitchen, Laundry Facility, Living Room, Bedroom on Main Level, Primary Suite, See Remarks, Walk-In Closet(s), Butler Pantry
Levels
- One
Size
- 1,800 sq ft
Exterior
Private Pool
- No
Patio & Porch
- Concrete, Covered, Patio, Patio Open, Rear Porch, See Remarks, Slab
Roof
- Spanish Tile
Garage
- Attached
- Garage Spaces: 2
- Direct Garage Access
- Driveway
- Garage
Carport
- None
Year Built
- 2021
Lot Size
- 0.12 acres
- 5,306 sq ft
Waterfront
- No
Water Source
- Public
Sewer
- Public Sewer
Community Info
HOA Fee
- $325
- Frequency: Monthly
- Includes: Pickleball, Pool, Spa/Hot Tub, Fire Pit, Barbecue, Outdoor Cooking Area(s), Picnic Area, Tennis Court(s), Clubhouse, Meeting Room, Cable TV, Management, Security, Controlled Access
Senior Community
- Yes
Listing courtesy of: Sofia Morales Santana, CENTURY 21 PRIMETIME REALTORS, 951-318 8020
MLS ID: CV25254573
Based on information from California Regional Multiple Listing Service, Inc. as of Jan 27, 2026 and/or other sources. All data, including all measurements and calculations of area, is obtained from various sources and has not been, and will not be, verified by broker or MLS. All information should be independently reviewed and verified for accuracy. Properties may or may not be listed by the office/agent presenting the information.
Altis Real Estate Agent
Want to learn more about Altis?
Here is the community real estate expert who can answer your questions, take you on a tour, and help you find the perfect home.
Get started today with your personalized 55+ search experience!
Want to learn more about Altis?
Get in touch with a community real estate expert who can answer your questions, take you on a tour, and help you find the perfect home.
Get started today with your personalized 55+ search experience!
Homes Sold:
55+ Homes Sold:
Sold for this Community:
Avg. Response Time:
Community Key Facts
Age Restrictions
- 55+
Amenities & Lifestyle
- See Altis amenities
- See Altis clubs, activities, and classes
Homes in Community
- Total Homes: 704
- Home Types: Single-Family
Gated
- Yes
Construction
- Construction Dates: 2017 - Present
- Builder: Tri Pointe Homes
Similar homes in this community
Popular cities in California
The following amenities are available to Altis - Beaumont, CA residents:
- Clubhouse/Amenity Center
- Fitness Center
- Outdoor Pool
- Aerobics & Dance Studio
- Card Room
- Arts & Crafts Studio
- Ballroom
- Walking & Biking Trails
- Pickleball Courts
- Parks & Natural Space
- Outdoor Patio
- BBQ
- Fire Pit
There are plenty of activities available in Altis. Here is a sample of some of the clubs, activities and classes offered here.
- Aerobics
- Arts & Crafts
- BBQs
- Biking
- Dancing
- Hiking
- Holiday Parties
- Pickleball
- Social Events
- Swimming
- Walking
- Yoga








