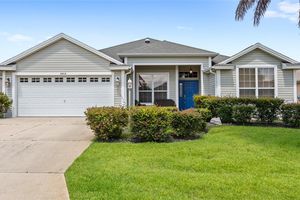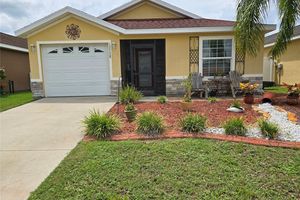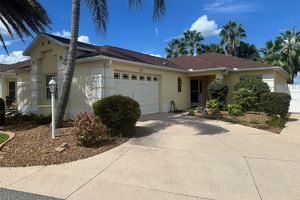- 3 beds
- 2 baths
- 2,024 sq ft
16862 Se 80th Bellavista Cir, The Villages, FL, 32162
Community: The Villages®
-
Home type
Single family
-
Year built
2003
-
Lot size
6,970 sq ft
-
Price per sq ft
$284
-
Taxes
$7310 / Yr
-
HOA fees
$199 /
-
Last updated
2 days ago
-
Views
3
-
Saves
3
Questions? Call us: (352) 704-0687
Overview
Under contract-accepting backup offers. STUNNINGLY UPDATED, GOLF FRONT, 3/2 BLOCK and STUCCO Magnolia (Gardenia) with POOL on the Nancy Lopez Championship Golf Course in the highly sought after Village of Calumet Grove! ROOF 2020! As you approach, the ELEGANT exterior boasts PAVER drive and walk ways, STONED landscaping beds, and a quaint FRONT PORCH providing a WONDERFUL OUTDOOR SPACE to RELAX and ENJOY the beautiful Florida weather! Step through the front door, with retractable screen and arched transom window, into the GENEROUS foyer featuring HIGH ceilings and GORGEOUS, MODERN, CARRARA TILE flooring. The MAGNIFICENT kitchen is truly a chef’s delight, boasting RICH CREAM cabinetry, GRANITE countertops and backsplash, STAINLESS STEEL appliances, built-in PANTRY, EAT-IN breakfast bar, and CARRARA TILE flooring. The adjacent dinette offers ample NATURAL LIGHT with double windows and a large, arched transom window. BEAUTIFUL LUXURY VINYL PLANK floors, PLANTATION SHUTTERS, and ELEGANT columns grace the living and dining rooms. The OPEN CONCEPT floor plan and HIGH VAULTED CEILINGS of these rooms create a SPACIOUS and VOLUMINOUS main living area. POCKET sliding glass doors, from the living room, lead you into the FABULOUS OUTDOOR OASIS of the lanai and POOL area with stamped concrete floors overlooking SPECTACULAR, GOLF FRONT VIEWS! Surrounding the pool, you will find strategically placed MATURE landscaping ensuring plenty of PRIVACY yet still allowing for WONDERFUL golf course visibility. ENJOY your own PRIVATE HAVEN as you swim in the refreshing POOL or soak up the sun on the spacious deck! Back inside, retreat to your luxurious primary suite, boasting LUXURY VINYL PLANK flooring, HIGH VAULTED ceiling, TWO WALK-IN closets, and sliding glass doors that open to the lanai and pool area. The ensuite bathroom features TWO, MODERN, NAVY BLUE, SHAKER-STYLE vanities; a GLASS-ENCLOSED, WALK-IN shower with STUNNING STONE and TILE finishes; and a LARGE LINEN closet. A SPLIT FLOOR PLAN, places the additional bedrooms and second bathroom near the front of the house, creating a PRIVATE GUEST WING. Bedroom two offers LUXURY VINYL PLANK flooring, PLANTATION SHUTTERS, and a built-in closet. The second bathroom features CARRARA TILE floors, WHITE cabinetry with GRANITE countertops, a TILED tub and shower combination, and a hallway LINEN closet. The third bedroom (no closet) would make a wonderful home office or additional sleeping area. It boasts DOUBLE windows with an arched transom above and LUXURY VINYL PLANK flooring. The SPACIOUS, INTERIOR LAUNDRY ROOM offers GRAY SHAKER cabinets for additional STORAGE needs, a sink, CARRARA TILE floors, and leads you into the 22’x25’ TWO CAR GARAGE with painted floors and an attic access with stairs. DON’T MISS YOUR OPPORTUNITY TO OWN THIS GORGEOUS, GOLF FRONT, POOL HOME! The Village of Calumet Grove is conveniently located close to Nancy Lopez Championship Golf and Country Club; numerous executive golf courses; the fantastic new First Responders Recreation Center; Mulberry Grove Pool and Recreation Center; Calumet Grove Neighborhood Pool; the Savannah Center; the VA Hospital; and an abundance of shopping, restaurants, banking, and more! PLEASE WATCH OUR WALKTHROUGH VIDEO OF THIS FANTASTIC, GOLF FRONT, POOL HOME and call today to schedule your Private Showing or Virtual Tour!
Interior
Appliances
- Dishwasher, Dryer, Microwave, Range, Refrigerator, Washer
Bedrooms
- Bedrooms: 3
Bathrooms
- Total bathrooms: 2
- Full baths: 2
Laundry
- Inside
- Laundry Room
Cooling
- Central Air
Heating
- Central
Fireplace
- None
Features
- Ceiling Fan(s), Eat-in Kitchen, High Ceilings, Living/Dining Room, Open Floorplan, Main Level Primary, Split Bedrooms, Stone Counters, Vaulted Ceiling(s), Walk-In Closet(s)
Levels
- One
Size
- 2,024 sq ft
Exterior
Private Pool
- Yes
Roof
- Shingle
Garage
- Attached
- Garage Spaces: 2
- Driveway
- Garage Door Opener
- Golf Cart Parking
- Ground Level
Carport
- None
Year Built
- 2003
Lot Size
- 0.16 acres
- 6,970 sq ft
Waterfront
- No
Water Source
- Public
Sewer
- Public Sewer
Community Info
HOA Fee
- $199
- Includes: Fence Restrictions, Golf Course, Pickleball, Playground, Pool, Recreation Facilities, Shuffleboard Court, Tennis Court(s), Trail(s), Vehicle Restrictions
Taxes
- Annual amount: $7,309.63
- Tax year: 2024
Senior Community
- Yes
Features
- Community Mailbox, Deed Restrictions, Dog Park, Golf Carts Permitted, Golf, Park, Playground, Pool, Restaurant, Sidewalks, Special Community Restrictions, Tennis Court(s)
Location
- City: The Villages
- County/Parrish: Marion
- Township: 17S
Listing courtesy of: Guy Williams Jr. LLC, RE/MAX PREMIER REALTY LADY LK, 352-753-2029
Source: Stellar
MLS ID: G5098168
Listings courtesy of Stellar MLS as distributed by MLS GRID. Based on information submitted to the MLS GRID as of Sep 16, 2025, 12:41am PDT. All data is obtained from various sources and may not have been verified by broker or MLS GRID. Supplied Open House Information is subject to change without notice. All information should be independently reviewed and verified for accuracy. Properties may or may not be listed by the office/agent presenting the information. Properties displayed may be listed or sold by various participants in the MLS.
The Villages® Real Estate Agent
Want to learn more about The Villages®?
Here is the community real estate expert who can answer your questions, take you on a tour, and help you find the perfect home.
Get started today with your personalized 55+ search experience!
Want to learn more about The Villages®?
Get in touch with a community real estate expert who can answer your questions, take you on a tour, and help you find the perfect home.
Get started today with your personalized 55+ search experience!
Homes Sold:
55+ Homes Sold:
Sold for this Community:
Avg. Response Time:
Community Key Facts
Age Restrictions
- 55+
Amenities & Lifestyle
- See The Villages® amenities
- See The Villages® clubs, activities, and classes
Homes in Community
- Total Homes: 70,000
- Home Types: Single-Family, Attached, Condos, Manufactured
Gated
- No
Construction
- Construction Dates: 1978 - Present
- Builder: The Villages, Multiple Builders
Similar homes in this community
Popular cities in Florida
The following amenities are available to The Villages® - The Villages, FL residents:
- Clubhouse/Amenity Center
- Golf Course
- Restaurant
- Fitness Center
- Outdoor Pool
- Aerobics & Dance Studio
- Card Room
- Ceramics Studio
- Arts & Crafts Studio
- Sewing Studio
- Woodworking Shop
- Performance/Movie Theater
- Library
- Bowling
- Walking & Biking Trails
- Tennis Courts
- Pickleball Courts
- Bocce Ball Courts
- Shuffleboard Courts
- Horseshoe Pits
- Softball/Baseball Field
- Basketball Court
- Volleyball Court
- Polo Fields
- Lakes - Fishing Lakes
- Outdoor Amphitheater
- R.V./Boat Parking
- Gardening Plots
- Playground for Grandkids
- Continuing Education Center
- On-site Retail
- Hospital
- Worship Centers
- Equestrian Facilities
There are plenty of activities available in The Villages®. Here is a sample of some of the clubs, activities and classes offered here.
- Acoustic Guitar
- Air gun
- Al Kora Ladies Shrine
- Alcoholic Anonymous
- Aquatic Dancers
- Ballet
- Ballroom Dance
- Basketball
- Baton Twirlers
- Beading
- Bicycle
- Big Band
- Bingo
- Bluegrass music
- Bunco
- Ceramics
- Chess
- China Painting
- Christian Bible Study
- Christian Women
- Classical Music Lovers
- Computer Club
- Concert Band
- Country Music Club
- Country Two-Step
- Creative Writers
- Cribbage
- Croquet
- Democrats
- Dirty Uno
- Dixieland Band
- Euchre
- Gaelic Dance
- Gamblers Anonymous
- Genealogical Society
- Gin Rummy
- Guitar
- Happy Stitchers
- Harmonica
- Hearts
- In-line skating
- Irish Music
- Italian Study
- Jazz 'n' Tap
- Journalism
- Knitting Guild
- Mah Jongg
- Model Yacht Racing
- Motorcycle Club
- Needlework
- Overeaters Anonymous
- Overseas living
- Peripheral Neuropathy support
- Philosophy
- Photography
- Pinochle
- Pottery
- Quilters
- RC Flyers
- Recovery Inc.
- Republicans
- Scooter
- Scrabble
- Scrappers
- Senior soccer
- Shuffleboard
- Singles
- Stamping
- Street hockey
- String Orchestra
- Support Groups
- Swing Dance
- Table tennis
- Tai-Chi
- Tappers
- Trivial Pursuit
- VAA
- Village Theater Company
- Volleyball
- Whist








