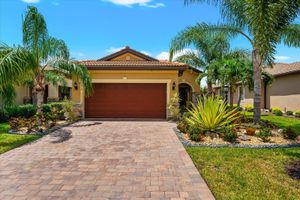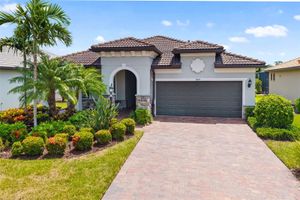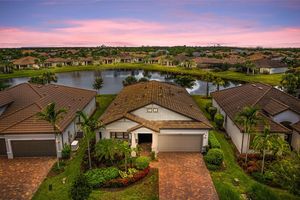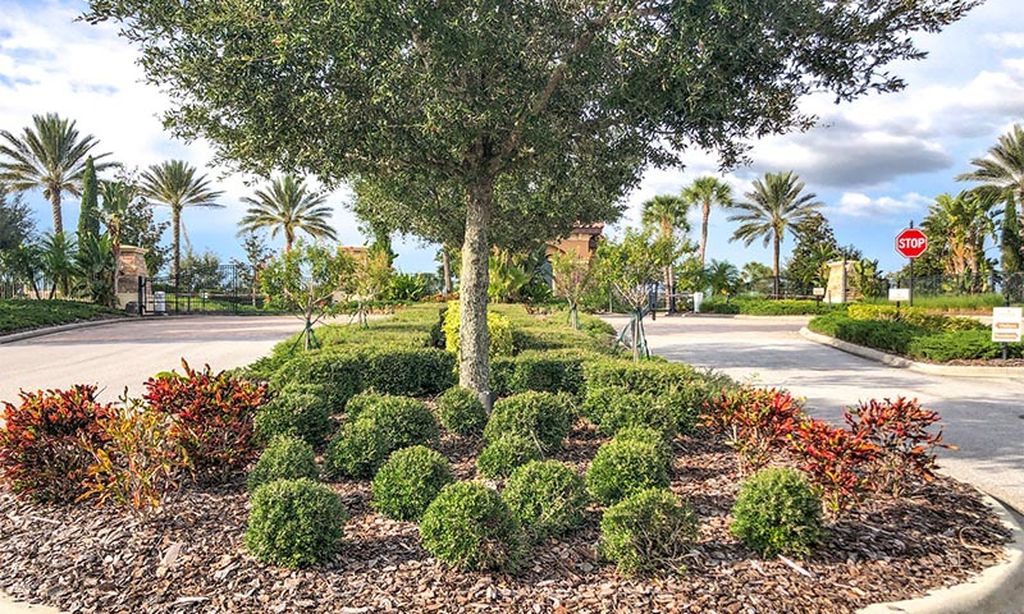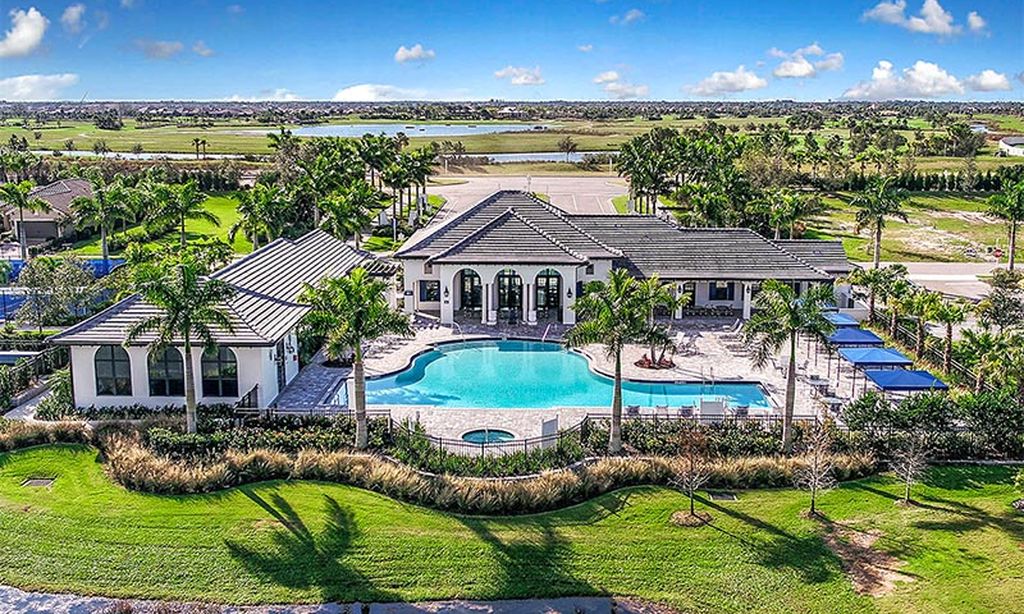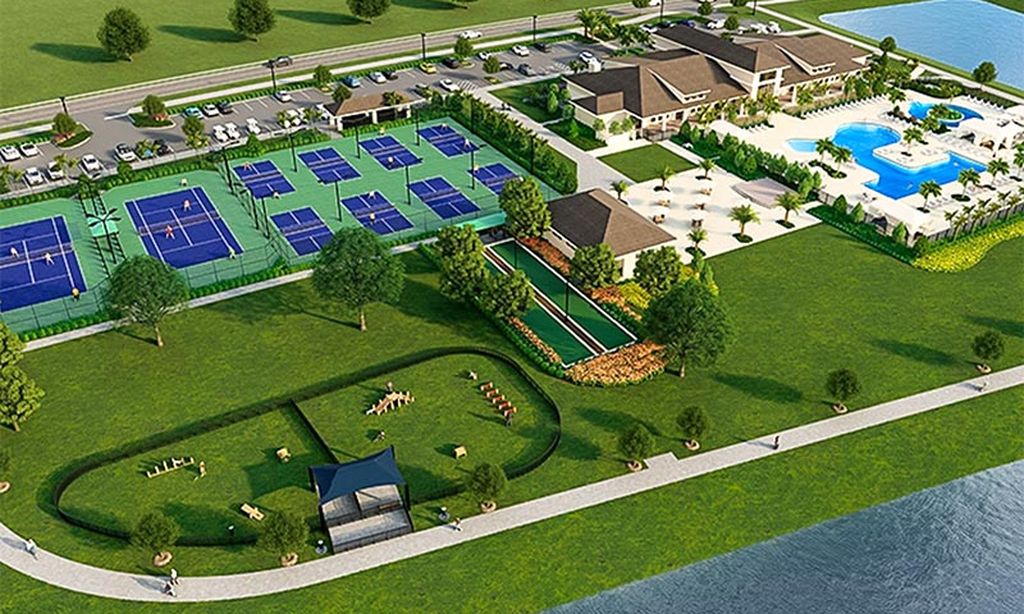- 2 beds
- 2 baths
- 1,820 sq ft
17109 Kenton Ter, Bradenton, FL, 34202
Community: Del Webb Lakewood Ranch
-
Home type
Villa
-
Year built
2016
-
Lot size
6,077 sq ft
-
Price per sq ft
$290
-
Taxes
$6495 / Yr
-
HOA fees
$1212 / Qtr
-
Last updated
3 days ago
-
Saves
4
Questions? Call us: (941) 269-2560
Overview
Nestled in the heart of Del Webb—Pulte Homes’ Crown Jewel 55 Plus community—this fully enhanced 2 bedroom, 2 bath with large office Serenity Model is a rare find, blending style, comfort, and a resort-like lifestyle. NOTEWORTHY FEATURES of this home are the 16 x 14 conditioned FLORIDA ROOM with HURRICANE IMPACT WINDOWS AND DOORS, custom shades, gorgeous concrete flooring and great built in bar. Also includes a screened lanai. You will love the stunning engineered hardwood flooring throughout! Virtually walk through this home by viewing the Matterport 3D Tour! Step inside to a bright, open-concept layout with quality features such as tray ceilings in the office and primary bedrooms. This homeowner enhanced this home with many new updates such as new quartz counters, faucets, Murano dining fixture, plantation shutters, new washer and dryer to list a few. The kitchen is a chef’s dream, boasting new quartz countertops, Reverse osmosis faucet, a Bosch dishwasher, gas appliances, a gourmet layout, and a stylish backsplash that makes cooking and entertaining effortless. Unwind in the spacious glass-enclosed Florida room with a built in bar, equipped with conditioned air and custom shades for year-round comfort.The split-bedroom floor plan offers ideal privacy for guests. The office, adorned with French glass doors and a custom closet, is perfect for working from home and is versatile enough for guests as a third bedroom. The luxurious primary suite impresses with custom-designed closets, updated finishes, and a spa-inspired bathroom with a deep soaking tub and newer bidet in the water closet. You will appreciate the whole house water filtration system as well. Furniture can be purchased separate outside of contract. The garage includes epoxy-finished flooring and built in storage. The newly enhanced landscaping adds a colorful enhancement to the peaceful setting. Golf cart-friendly streets make it easy to explore the vibrant surroundings. Whether you're heading to the tennis or pickleball courts, taking a dip in one of the resort-style pools, joining a fitness class, or enjoying happy hour with live music at the Lake House Restaurant, there’s always something happening. A full-time lifestyle director and endless social clubs ensure you’ll never run out of ways to connect and engage. This exceptional home is more than just a place to live—it’s an invitation to embrace the Florida lifestyle you've been dreaming of. Schedule your preview of this beautiful home today! Located in award-winning Lakewood Ranch, the #1 multigenerational master-planned community in the nation, you’ll be just minutes from world-class shopping, top-rated beaches, dining, and medical facilities. It's your time to enjoy!
Interior
Appliances
- Dishwasher, Disposal, Dryer, Gas Water Heater, Kitchen Reverse Osmosis System, Microwave, Range, Refrigerator, Washer, Water Filter
Bedrooms
- Bedrooms: 2
Bathrooms
- Total bathrooms: 2
- Full baths: 2
Laundry
- Inside
- Laundry Room
Cooling
- Central Air, Zoned
Heating
- Central, Electric, Heat Pump, Zoned
Fireplace
- None
Features
- Built-in Features, Ceiling Fan(s), High Ceilings, In-Wall Pest Control, Open Floorplan, Main Level Primary, Solid Surface Counters, Split Bedrooms, Stone Counters, Thermostat, Tray Ceiling(s), Walk-In Closet(s), Wet Bar, Window Treatments
Levels
- One
Size
- 1,820 sq ft
Exterior
Private Pool
- No
Patio & Porch
- Rear Porch, Screened
Roof
- Tile
Garage
- Attached
- Garage Spaces: 2
- Garage Door Opener
Carport
- None
Year Built
- 2016
Lot Size
- 0.14 acres
- 6,077 sq ft
Waterfront
- No
Water Source
- Public
Sewer
- Public Sewer
Community Info
HOA Fee
- $1,212
- Frequency: Quarterly
- Includes: Clubhouse, Fence Restrictions, Fitness Center, Gated, Lobby Key Required, Pickleball, Pool, Recreation Facilities, Spa/Hot Tub, Tennis Court(s), Trail(s), Vehicle Restrictions
Taxes
- Annual amount: $6,495.00
- Tax year: 2024
Senior Community
- Yes
Features
- Association Recreation - Owned, Buyer Approval Required, Clubhouse, Community Mailbox, Deed Restrictions, Dog Park, Fitness Center, Gated, Guarded Entrance, Golf Carts Permitted, Irrigation-Reclaimed Water, No Truck/RV/Motorcycle Parking, Pool, Restaurant, Sidewalks, Tennis Court(s), Street Lights
Location
- City: Bradenton
- County/Parrish: Manatee
- Township: 35
Listing courtesy of: Georgia Pizzarelli, ARISTA REALTY GROUP, LLC, 203-788-9157
Source: Stellar
MLS ID: S5129870
Listings courtesy of Stellar MLS as distributed by MLS GRID. Based on information submitted to the MLS GRID as of Aug 25, 2025, 03:03pm PDT. All data is obtained from various sources and may not have been verified by broker or MLS GRID. Supplied Open House Information is subject to change without notice. All information should be independently reviewed and verified for accuracy. Properties may or may not be listed by the office/agent presenting the information. Properties displayed may be listed or sold by various participants in the MLS.
Want to learn more about Del Webb Lakewood Ranch?
Here is the community real estate expert who can answer your questions, take you on a tour, and help you find the perfect home.
Get started today with your personalized 55+ search experience!
Homes Sold:
55+ Homes Sold:
Sold for this Community:
Avg. Response Time:
Community Key Facts
Age Restrictions
- 55+
Amenities & Lifestyle
- See Del Webb Lakewood Ranch amenities
- See Del Webb Lakewood Ranch clubs, activities, and classes
Homes in Community
- Total Homes: 1,300
- Home Types: Single-Family, Attached
Gated
- Yes
Construction
- Construction Dates: 2015 - Present
- Builder: Del Webb, Pulte
Similar homes in this community
Popular cities in Florida
The following amenities are available to Del Webb Lakewood Ranch - Lakewood Ranch, FL residents:
- Clubhouse/Amenity Center
- Restaurant
- Fitness Center
- Outdoor Pool
- Aerobics & Dance Studio
- Arts & Crafts Studio
- Library
- Walking & Biking Trails
- Tennis Courts
- Pickleball Courts
- Bocce Ball Courts
- Polo Fields
- Lakes - Scenic Lakes & Ponds
- Parks & Natural Space
- Demonstration Kitchen
- Outdoor Patio
- Picnic Area
- Multipurpose Room
There are plenty of activities available in Del Webb Lakewood Ranch. Here is a sample of some of the clubs, activities and classes offered here.
- Arts & Crafts
- Bicycling
- Bocce Ball
- Book Club
- Card Games
- Day Trips
- Group Fitness Classes
- Lectures
- Movie Nights
- Pickleball
- Polo
- Potlucks
- Swimming
- Tennis
- Themed Dinners
- Walking Groups

