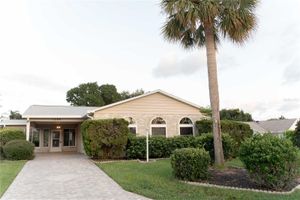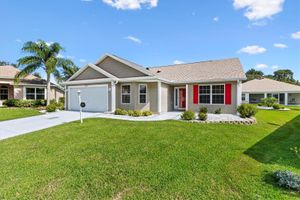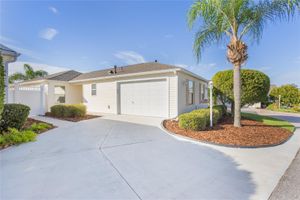- 3 beds
- 2 baths
- 1,917 sq ft
17316 Se 85th Willowick Cir, The Villages, FL, 32162
Community: The Villages®
-
Home type
Single family
-
Year built
2002
-
Lot size
8,276 sq ft
-
Price per sq ft
$297
-
Taxes
$5392 / Yr
-
Last updated
Today
-
Views
9
Questions? Call us: (352) 704-0687
Overview
Executive golf course view with golf cart included! This TURN-KEY Gardenia floor plan in the Village of Briar Meadow features a show-stopping view of Briarwood Executive Golf course, New roof in 2022, a new irrigation system, crown molding in the main living space, and more! The chefs kitchen offers a breakfast nook, gas range, roll-out drawers, and a newer refrigerator all while overlooking the scenic golf course view from the sliding glass doors! The grand primary bedrooms includes a modern en-suite with walk-in shower, a private commode room, and offers custom walk-in closets as well as sliding doors that lead to a 364 sq ft glass-enclosed lanai under heat and air, opening to a screened birdcage with expansive course views. The well-appointed guest wing boasts two spacious guest bedrooms, one outfitted with a custom closet for added convenience! Separating the guest spaces is a meticulously maintained guest bathroom featuring a shower/tub combination, perfect for friends or family visiting. In the golf cart garage, there is additional lighting, ceiling fan, storage cabinets, and pull-down attic stairs for all your storage needs. Located in the rarely available Village of Briar Meadow, this home is less than 1 mile from Nancy Lopez Country Club & Restaurant, Pool, and just minutes from the First Responders Recreation Center, VA clinic, and Spanish Springs town square with shopping, dining, and free nightly entertainment! Don't miss your chance to claim this little slice of paradise! BOND IS PAID
Interior
Appliances
- Dishwasher, Dryer, Gas Water Heater, Microwave, Range, Refrigerator, Washer
Bedrooms
- Bedrooms: 3
Bathrooms
- Total bathrooms: 2
- Full baths: 2
Laundry
- Inside
Cooling
- Central Air
Heating
- Natural Gas
Fireplace
- None
Features
- Crown Molding, Open Floorplan
Levels
- One
Size
- 1,917 sq ft
Exterior
Private Pool
- No
Roof
- Shingle
Garage
- Attached
- Garage Spaces: 2
Carport
- None
Year Built
- 2002
Lot Size
- 0.19 acres
- 8,276 sq ft
Waterfront
- No
Water Source
- Public
Sewer
- Public Sewer
Community Info
Taxes
- Annual amount: $5,391.53
- Tax year: 2024
Senior Community
- Yes
Location
- City: The Villages
- County/Parrish: Marion
- Township: 17S
Listing courtesy of: Raena Ratcliff, WORTH CLARK REALTY, 352-988-7777
Source: Stellar
MLS ID: G5101891
Listings courtesy of Stellar MLS as distributed by MLS GRID. Based on information submitted to the MLS GRID as of Sep 09, 2025, 09:51pm PDT. All data is obtained from various sources and may not have been verified by broker or MLS GRID. Supplied Open House Information is subject to change without notice. All information should be independently reviewed and verified for accuracy. Properties may or may not be listed by the office/agent presenting the information. Properties displayed may be listed or sold by various participants in the MLS.
The Villages® Real Estate Agent
Want to learn more about The Villages®?
Here is the community real estate expert who can answer your questions, take you on a tour, and help you find the perfect home.
Get started today with your personalized 55+ search experience!
Want to learn more about The Villages®?
Get in touch with a community real estate expert who can answer your questions, take you on a tour, and help you find the perfect home.
Get started today with your personalized 55+ search experience!
Homes Sold:
55+ Homes Sold:
Sold for this Community:
Avg. Response Time:
Community Key Facts
Age Restrictions
- 55+
Amenities & Lifestyle
- See The Villages® amenities
- See The Villages® clubs, activities, and classes
Homes in Community
- Total Homes: 70,000
- Home Types: Single-Family, Attached, Condos, Manufactured
Gated
- No
Construction
- Construction Dates: 1978 - Present
- Builder: The Villages, Multiple Builders
Similar homes in this community
Popular cities in Florida
The following amenities are available to The Villages® - The Villages, FL residents:
- Clubhouse/Amenity Center
- Golf Course
- Restaurant
- Fitness Center
- Outdoor Pool
- Aerobics & Dance Studio
- Card Room
- Ceramics Studio
- Arts & Crafts Studio
- Sewing Studio
- Woodworking Shop
- Performance/Movie Theater
- Library
- Bowling
- Walking & Biking Trails
- Tennis Courts
- Pickleball Courts
- Bocce Ball Courts
- Shuffleboard Courts
- Horseshoe Pits
- Softball/Baseball Field
- Basketball Court
- Volleyball Court
- Polo Fields
- Lakes - Fishing Lakes
- Outdoor Amphitheater
- R.V./Boat Parking
- Gardening Plots
- Playground for Grandkids
- Continuing Education Center
- On-site Retail
- Hospital
- Worship Centers
- Equestrian Facilities
There are plenty of activities available in The Villages®. Here is a sample of some of the clubs, activities and classes offered here.
- Acoustic Guitar
- Air gun
- Al Kora Ladies Shrine
- Alcoholic Anonymous
- Aquatic Dancers
- Ballet
- Ballroom Dance
- Basketball
- Baton Twirlers
- Beading
- Bicycle
- Big Band
- Bingo
- Bluegrass music
- Bunco
- Ceramics
- Chess
- China Painting
- Christian Bible Study
- Christian Women
- Classical Music Lovers
- Computer Club
- Concert Band
- Country Music Club
- Country Two-Step
- Creative Writers
- Cribbage
- Croquet
- Democrats
- Dirty Uno
- Dixieland Band
- Euchre
- Gaelic Dance
- Gamblers Anonymous
- Genealogical Society
- Gin Rummy
- Guitar
- Happy Stitchers
- Harmonica
- Hearts
- In-line skating
- Irish Music
- Italian Study
- Jazz 'n' Tap
- Journalism
- Knitting Guild
- Mah Jongg
- Model Yacht Racing
- Motorcycle Club
- Needlework
- Overeaters Anonymous
- Overseas living
- Peripheral Neuropathy support
- Philosophy
- Photography
- Pinochle
- Pottery
- Quilters
- RC Flyers
- Recovery Inc.
- Republicans
- Scooter
- Scrabble
- Scrappers
- Senior soccer
- Shuffleboard
- Singles
- Stamping
- Street hockey
- String Orchestra
- Support Groups
- Swing Dance
- Table tennis
- Tai-Chi
- Tappers
- Trivial Pursuit
- VAA
- Village Theater Company
- Volleyball
- Whist








