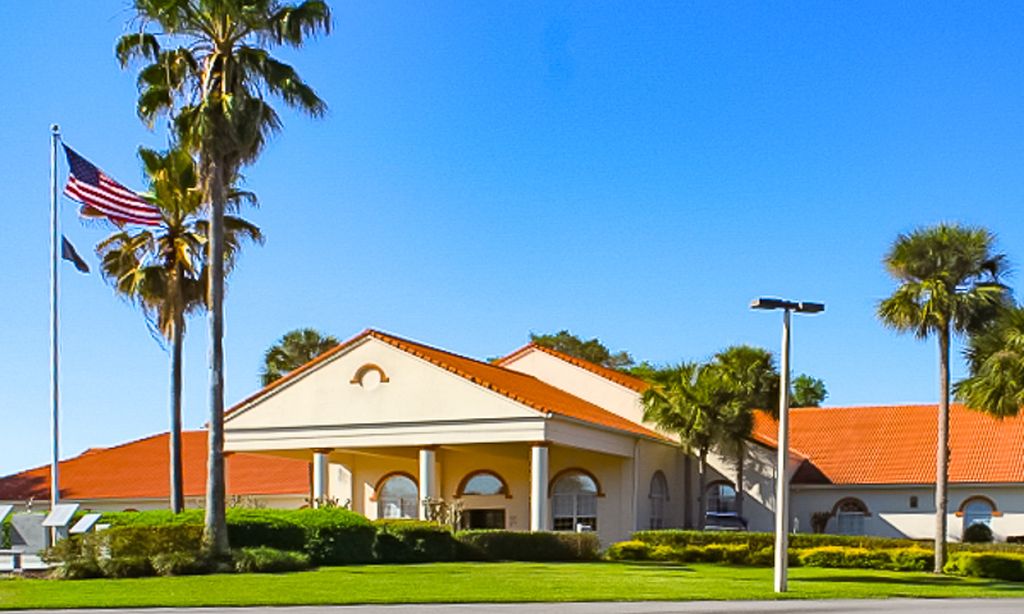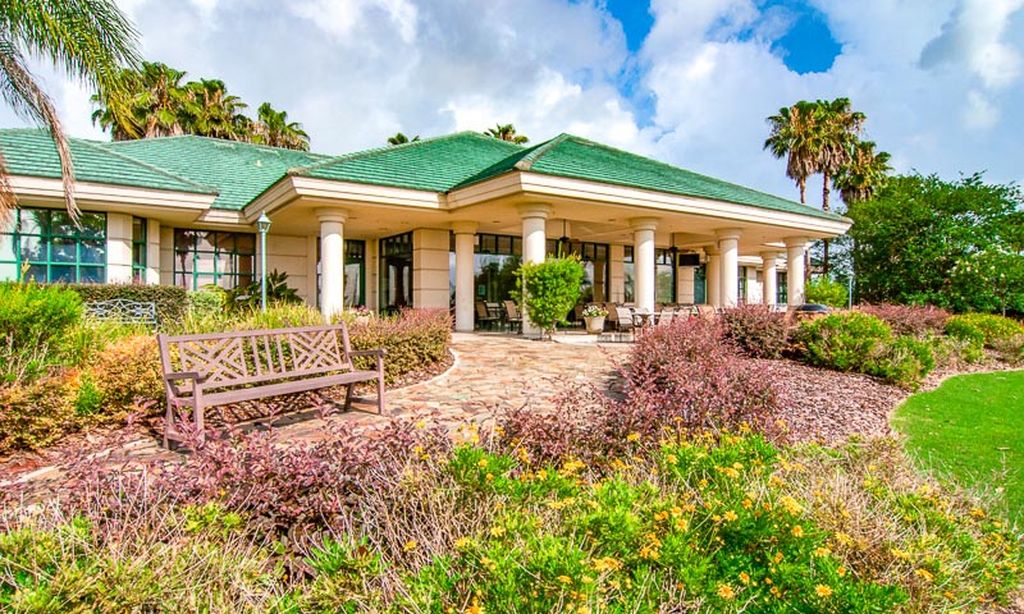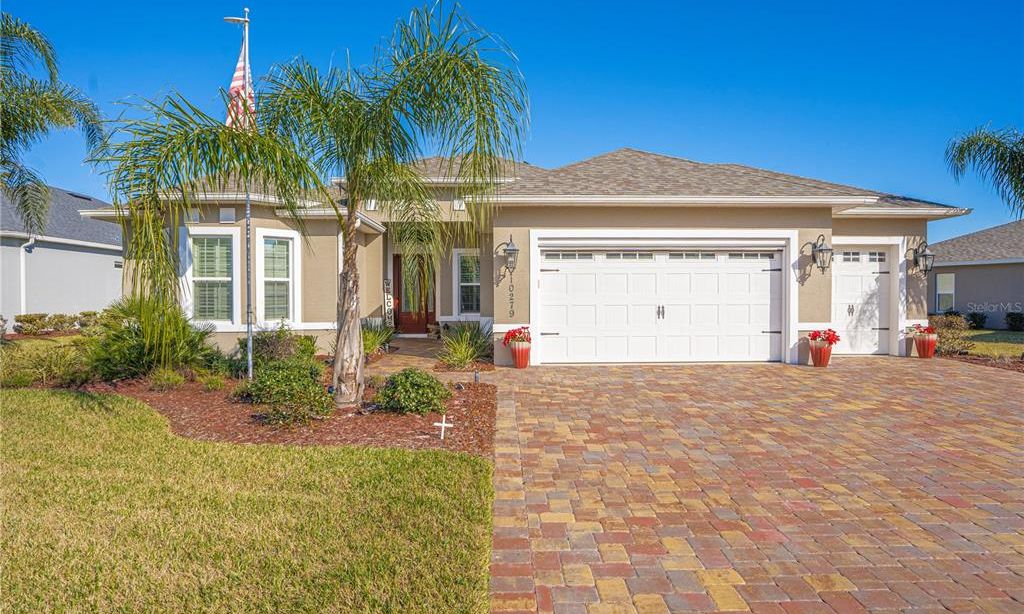- 3 beds
- 3 baths
- 2,179 sq ft
17355 Se 110th Ter, Summerfield, FL, 34491
Community: Stonecrest
-
Home type
Single family
-
Year built
2004
-
Lot size
10,019 sq ft
-
Price per sq ft
$196
-
Taxes
$3111 / Yr
-
HOA fees
$148 / Mo
-
Last updated
3 days ago
-
Views
14
Questions? Call us: (352) 292-1787
Overview
Looking for a home that’s full of personality, practicality, and peace of mind? Welcome to this supersized Cedar Model – stretched 3 feet longer than most – offering 3 bedrooms, 3 full baths, a den and a whole lot of “wow!” and room for a large pool on this oversized homesite Step inside to an open, split floor plan that keeps things light, bright, and private for guests. The kitchen is full of thoughtful touches, from light maple cabinets with pull-out drawers, to newer granite counters, two pantries, and a large breakfast bar that’s perfect for morning coffee or evening catch-ups. A solar tube keeps the kitchen glowing naturally, while the stainless fridge, glass-top range, and deep stainless sink make cooking a breeze. The 3rd bedroom is ideal for guests, an office, or hobby space – with 2 closets and a private entrance to the enclosed lanai. The owner’s suite also opens to the lanai and features a marble garden tub, his-and-hers sinks, and smart design throughout. Your enclosed lanai is ready for year-round enjoyment with insulated ceiling, acrylic windows, and easy access to your beautifully landscaped yard framed with concrete curbing. Let’s talk upgrades: 2022 Roof 2022 HVAC 2022 Endless Water Heater Solar Fan in Roof Generator-ready wiring + generator INCLUDED Luxury Vinyl Plank Floors Granite Counters in Kitchen & Baths 2-Car Garage + Separate Golf Cart Garage + Side Walkout Door Ceiling fans in every room! Check. Peace of mind! Double check. Personality and upgrades without the price tag of new construction! You bet. Remaining furniture is available if the "price is right!! " LOL This is more than a home—it’s a lifestyle waiting to be lived. Come see why this Cedar Model is anything but ordinary!
Interior
Appliances
- Dishwasher, Microwave, Range, Refrigerator
Bedrooms
- Bedrooms: 3
Bathrooms
- Total bathrooms: 3
- Full baths: 3
Laundry
- Inside
Cooling
- Central Air
Heating
- Central
Features
- Cathedral Ceiling(s), Ceiling Fan(s), Vaulted Ceiling(s), Walk-In Closet(s)
Levels
- One
Size
- 2,179 sq ft
Exterior
Private Pool
- No
Roof
- Shingle
Garage
- Attached
- Garage Spaces: 2
- Golf Cart Garage
Carport
- None
Year Built
- 2004
Lot Size
- 0.23 acres
- 10,019 sq ft
Waterfront
- No
Water Source
- Public
Sewer
- Public Sewer
Community Info
HOA Fee
- $148
- Frequency: Monthly
Taxes
- Annual amount: $3,111.00
- Tax year: 2024
Senior Community
- Yes
Listing courtesy of: Mark Dyer, BLACK TIE REALTY, INC., 352-751-7888
MLS ID: G5098071
Listings courtesy of Stellar MLS as distributed by MLS GRID. Based on information submitted to the MLS GRID as of Jan 11, 2026, 01:41pm PST. All data is obtained from various sources and may not have been verified by broker or MLS GRID. Supplied Open House Information is subject to change without notice. All information should be independently reviewed and verified for accuracy. Properties may or may not be listed by the office/agent presenting the information. Properties displayed may be listed or sold by various participants in the MLS.
Stonecrest Real Estate Agent
Want to learn more about Stonecrest?
Here is the community real estate expert who can answer your questions, take you on a tour, and help you find the perfect home.
Get started today with your personalized 55+ search experience!
Want to learn more about Stonecrest?
Get in touch with a community real estate expert who can answer your questions, take you on a tour, and help you find the perfect home.
Get started today with your personalized 55+ search experience!
Homes Sold:
55+ Homes Sold:
Sold for this Community:
Avg. Response Time:
Community Key Facts
Age Restrictions
- 55+
Amenities & Lifestyle
- See Stonecrest amenities
- See Stonecrest clubs, activities, and classes
Homes in Community
- Total Homes: 2,200
- Home Types: Single-Family
Gated
- Yes
Construction
- Construction Dates: 1990 - Present
- Builder: Armstrong, Oriole Homes, Oriole
Similar homes in this community
Popular cities in Florida
The following amenities are available to Stonecrest - Summerfield, FL residents:
- Clubhouse/Amenity Center
- Golf Course
- Restaurant
- Fitness Center
- Indoor Pool
- Outdoor Pool
- Hobby & Game Room
- Card Room
- Arts & Crafts Studio
- Ballroom
- Computers
- Library
- Billiards
- Walking & Biking Trails
- Tennis Courts
- Pickleball Courts
- Bocce Ball Courts
- Shuffleboard Courts
- Horseshoe Pits
- Softball/Baseball Field
- Demonstration Kitchen
- Outdoor Patio
- Golf Practice Facilities/Putting Green
- Multipurpose Room
- Gazebo
- Misc.
- Locker Rooms
- Golf Shop/Golf Services/Golf Cart Rentals
There are plenty of activities available in Stonecrest. Here is a sample of some of the clubs, activities and classes offered here.
- Aerobics
- Art Association
- Art Workshops
- Billiards
- Book
- Bridge
- Bunco
- Canasta
- Cooking
- Craft Club
- East Coast
- Golf
- Horseshoes
- Mah Jongg
- Midwest
- Painting
- Photography
- Pickleball
- Singles
- Softball
- Tennis
- Woodworking








