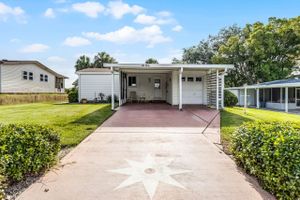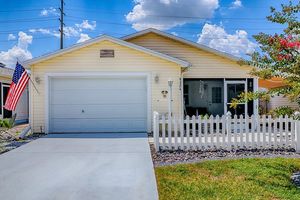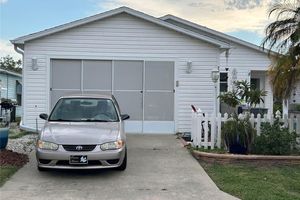- 2 beds
- 2 baths
- 1,179 sq ft
17421 Se 81st Newberry Ct, The Villages, FL, 32162
Community: The Villages®
-
Home type
Villa
-
Year built
2002
-
Lot size
3,485 sq ft
-
Price per sq ft
$208
-
Taxes
$3325 / Yr
-
HOA fees
$199 /
-
Last updated
Today
-
Views
4
-
Saves
1
Questions? Call us: (352) 704-0687
Overview
BOND PAID! This charming 2 Bedroom, 2 Bathroom Colony Patio Villa is nestled in the desirable Village of Chatham. Bright and welcoming, this well-maintained home features three solar tubes that flood the space with natural light, creating a warm and airy atmosphere. Enjoy relaxing mornings or peaceful evenings in the enclosed, tiled lanai before stepping into the spacious main living area with luxury vinyl plank flooring throughout—no carpet. The kitchen is equipped with stainless steel appliances, including a GAS range and generous counter space, ideal for both everyday living and entertaining. An indoor laundry can be found in a closet just off the kitchen. The primary suite offers an en-suite bathroom and a large walk-in closet, while the guest bedroom features a double-door closet and is conveniently located next to the second full bath. Energy efficiency is a plus with 10 inches of attic insulation and an attic fan to help maintain comfortable temperatures throughout the year. Additional updates include an ARCHITECTURAL ROOF (2020) and a replaced HVAC system (2017) for added peace of mind. Perfectly located near the First Responders Recreation Center, Nancy Lopez and Glenview Country Clubs, several Executive Golf Courses, Publix, restaurants, banks, the VA Clinic, and the Mulberry Grove Health & Rehab Center. The Chatham Rec Center is also just minutes away. Come see why this home should be your next home.
Interior
Appliances
- Dishwasher, Disposal, Dryer, Gas Water Heater, Microwave, Range, Refrigerator, Washer
Bedrooms
- Bedrooms: 2
Bathrooms
- Total bathrooms: 2
- Full baths: 2
Laundry
- Inside
Cooling
- Central Air, Attic Fan
Heating
- Central, Natural Gas
Fireplace
- None
Features
- Ceiling Fan(s), Eat-in Kitchen, Kitchen/Family Room Combo, Living/Dining Room, Open Floorplan, Main Level Primary, Walk-In Closet(s), Window Treatments
Levels
- One
Size
- 1,179 sq ft
Exterior
Private Pool
- No
Patio & Porch
- Covered, Enclosed, Screened
Roof
- Shingle
Garage
- Attached
- Garage Spaces: 1
- Garage Door Opener
- Golf Cart Parking
Carport
- None
Year Built
- 2002
Lot Size
- 0.08 acres
- 3,485 sq ft
Waterfront
- No
Water Source
- Public
Sewer
- Public Sewer
Community Info
HOA Fee
- $199
Taxes
- Annual amount: $3,325.23
- Tax year: 2024
Senior Community
- Yes
Features
- Association Recreation - Owned, Deed Restrictions, Fitness Center, Golf Carts Permitted, Golf, Park, Pool, Tennis Court(s), Street Lights
Location
- City: The Villages
- County/Parrish: Marion
- Township: 17S
Listing courtesy of: Charla Cody, NEXTHOME SALLY LOVE REAL ESTATE, 352-399-2010
Source: Stellar
MLS ID: G5100166
Listings courtesy of Stellar MLS as distributed by MLS GRID. Based on information submitted to the MLS GRID as of Aug 02, 2025, 10:02am PDT. All data is obtained from various sources and may not have been verified by broker or MLS GRID. Supplied Open House Information is subject to change without notice. All information should be independently reviewed and verified for accuracy. Properties may or may not be listed by the office/agent presenting the information. Properties displayed may be listed or sold by various participants in the MLS.
Want to learn more about The Villages®?
Here is the community real estate expert who can answer your questions, take you on a tour, and help you find the perfect home.
Get started today with your personalized 55+ search experience!
Homes Sold:
55+ Homes Sold:
Sold for this Community:
Avg. Response Time:
Community Key Facts
Age Restrictions
- 55+
Amenities & Lifestyle
- See The Villages® amenities
- See The Villages® clubs, activities, and classes
Homes in Community
- Total Homes: 70,000
- Home Types: Single-Family, Attached, Condos, Manufactured
Gated
- No
Construction
- Construction Dates: 1978 - Present
- Builder: The Villages, Multiple Builders
Similar homes in this community
Popular cities in Florida
The following amenities are available to The Villages® - The Villages, FL residents:
- Clubhouse/Amenity Center
- Golf Course
- Restaurant
- Fitness Center
- Outdoor Pool
- Aerobics & Dance Studio
- Card Room
- Ceramics Studio
- Arts & Crafts Studio
- Sewing Studio
- Woodworking Shop
- Performance/Movie Theater
- Library
- Bowling
- Walking & Biking Trails
- Tennis Courts
- Pickleball Courts
- Bocce Ball Courts
- Shuffleboard Courts
- Horseshoe Pits
- Softball/Baseball Field
- Basketball Court
- Volleyball Court
- Polo Fields
- Lakes - Fishing Lakes
- Outdoor Amphitheater
- R.V./Boat Parking
- Gardening Plots
- Playground for Grandkids
- Continuing Education Center
- On-site Retail
- Hospital
- Worship Centers
- Equestrian Facilities
There are plenty of activities available in The Villages®. Here is a sample of some of the clubs, activities and classes offered here.
- Acoustic Guitar
- Air gun
- Al Kora Ladies Shrine
- Alcoholic Anonymous
- Aquatic Dancers
- Ballet
- Ballroom Dance
- Basketball
- Baton Twirlers
- Beading
- Bicycle
- Big Band
- Bingo
- Bluegrass music
- Bunco
- Ceramics
- Chess
- China Painting
- Christian Bible Study
- Christian Women
- Classical Music Lovers
- Computer Club
- Concert Band
- Country Music Club
- Country Two-Step
- Creative Writers
- Cribbage
- Croquet
- Democrats
- Dirty Uno
- Dixieland Band
- Euchre
- Gaelic Dance
- Gamblers Anonymous
- Genealogical Society
- Gin Rummy
- Guitar
- Happy Stitchers
- Harmonica
- Hearts
- In-line skating
- Irish Music
- Italian Study
- Jazz 'n' Tap
- Journalism
- Knitting Guild
- Mah Jongg
- Model Yacht Racing
- Motorcycle Club
- Needlework
- Overeaters Anonymous
- Overseas living
- Peripheral Neuropathy support
- Philosophy
- Photography
- Pinochle
- Pottery
- Quilters
- RC Flyers
- Recovery Inc.
- Republicans
- Scooter
- Scrabble
- Scrappers
- Senior soccer
- Shuffleboard
- Singles
- Stamping
- Street hockey
- String Orchestra
- Support Groups
- Swing Dance
- Table tennis
- Tai-Chi
- Tappers
- Trivial Pursuit
- VAA
- Village Theater Company
- Volleyball
- Whist








