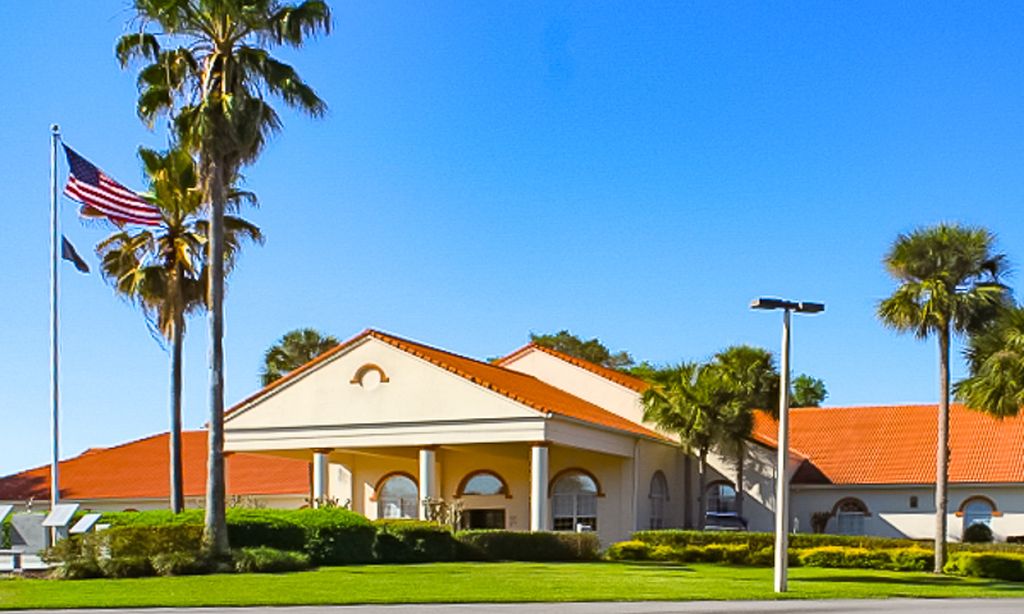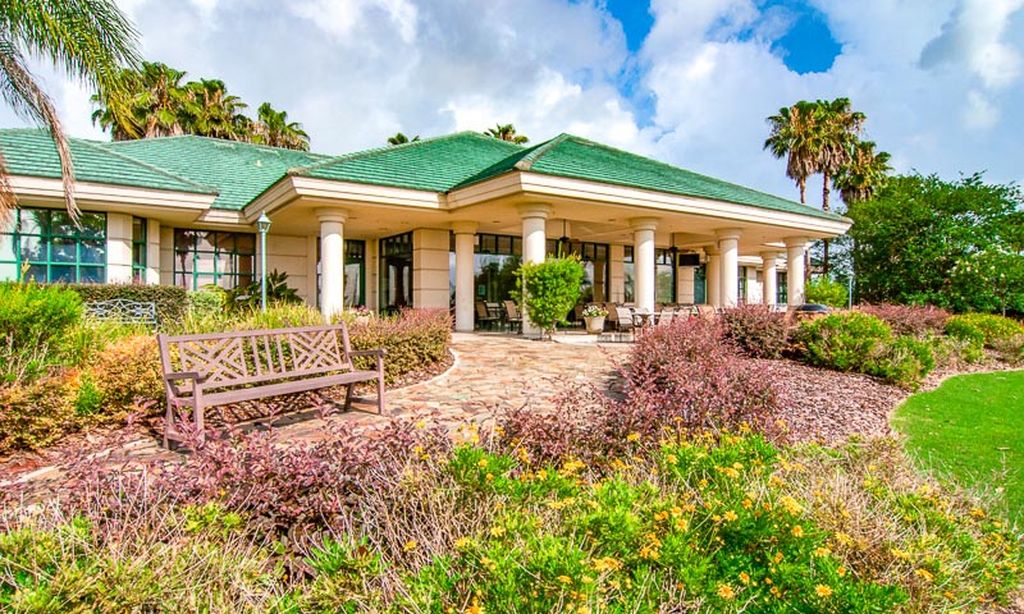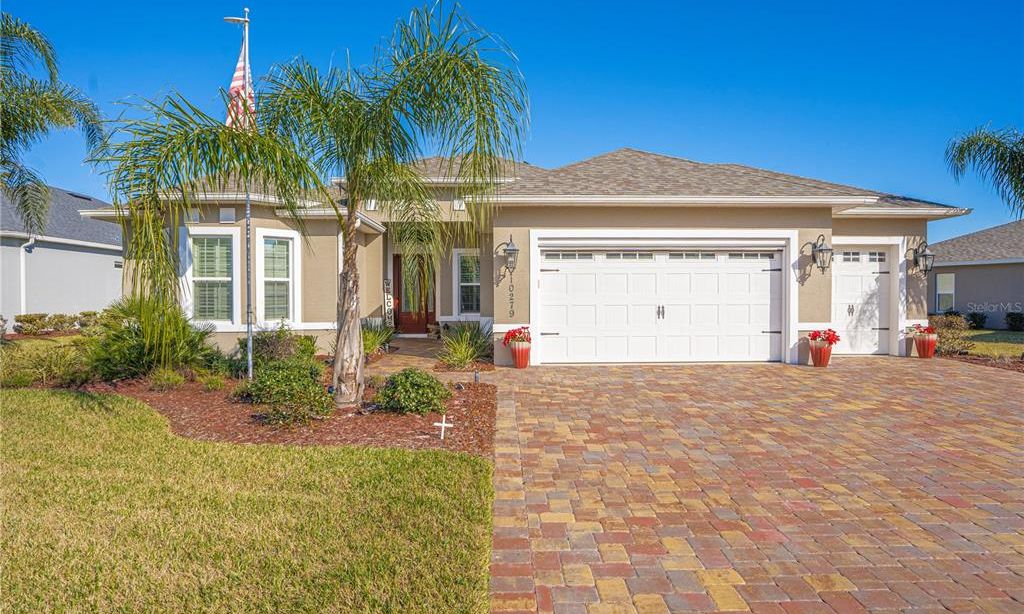- 3 beds
- 2 baths
- 1,682 sq ft
17435 Se 112th Ave, Summerfield, FL, 34491
Community: Stonecrest
-
Home type
Single family
-
Year built
2001
-
Lot size
6,098 sq ft
-
Price per sq ft
$211
-
Taxes
$2294 / Yr
-
HOA fees
$145 / Mo
-
Last updated
Today
-
Views
10
-
Saves
14
Questions? Call us: (352) 292-1787
Overview
This one has so many amenities inside and out, from the elegance of high ceilings and 3 way sliding glass doors to a private screen room and back yard paradise to a GOLF CART GARAGE (no, a golf cart is not included), plus an oversized 2 car garage with over head door and screen slider doors. New Lenox Central a/c in 2025, a 4 years new roof and a new hot water heater in 2025! The Back yard Screen lanai looks out to a very private professionally landscaped yard. Paritally furnished. 3 bedrooms provide a Split bedroom arrangement with the primary bedroom and ensuite bath being located privatly at the back of the home. Another bonus is an office set up that could be converted to a formal dining room. The laundry room is off the open chef's kitchen with breakfast bar and peek a boo arched window to living area. A pet door from house to the garage can come in very handy. The garage also has a screen besides the solid overhead door. Off the kitchen is a casual dining area that has sliding glass doors that looks out to the screened Lanai. 14' ceilings and the many windows provide ample natural light to this quality home. This home has been meticiously cared for inside and out! Smooth ceilings and newer gorgeous luxury flooring. Tall windows bring natural light to every room. The primary bedroom has a walk in closet and luxury primary ensuite bath with separate corner tub and walk in Roman ceramic tiled shower, separate double sinks, a makeup table and lastly ensuite linen storage closet and water closet that makes the luxury ensuite bath complete. A sliding glass door from the primary bedroom to the screened in lanai with room for a hot tub and outside on the patio, there's a 'riser' garden. Custom window blinds sets the character of each room. The triple sliding glass doors to the lanai brings Mother Nature's charms in to the coolness of the indoors. You won't want to miss this gorgeous home setting!
Interior
Appliances
- Dishwasher, Disposal, Dryer, Electric Water Heater, Exhaust Fan, Microwave, Range, Refrigerator, Washer
Bedrooms
- Bedrooms: 3
Bathrooms
- Total bathrooms: 2
- Full baths: 2
Laundry
- Electric Dryer Hookup
- Laundry Room
Cooling
- Central Air, Attic Fan
Heating
- Central, Heat Pump
Features
- Cathedral Ceiling(s), Ceiling Fan(s), Eat-in Kitchen, High Ceilings, L-Shaped Dining Room, Main Level Primary, Solid-Wood Cabinets, Split Bedrooms, Thermostat, Walk-In Closet(s), Window Treatments
Levels
- One
Size
- 1,682 sq ft
Exterior
Private Pool
- No
Patio & Porch
- Front Porch, Patio, Rear Porch, Screened
Roof
- Shingle
Garage
- Attached
- Garage Spaces: 2
Carport
- None
Year Built
- 2001
Lot Size
- 0.14 acres
- 6,098 sq ft
Waterfront
- No
Water Source
- Public
Sewer
- Public Sewer
Community Info
HOA Fee
- $145
- Frequency: Monthly
Taxes
- Annual amount: $2,294.00
- Tax year: 2024
Senior Community
- Yes
Location
- City: Summerfield
- County/Parrish: Marion
- Township: 17
Listing courtesy of: Donna Hines, RE/MAX PREMIER REALTY LADY LK, 352-753-2029
MLS ID: OM706907
Listings courtesy of Stellar MLS as distributed by MLS GRID. Based on information submitted to the MLS GRID as of Jan 16, 2026, 07:58pm PST. All data is obtained from various sources and may not have been verified by broker or MLS GRID. Supplied Open House Information is subject to change without notice. All information should be independently reviewed and verified for accuracy. Properties may or may not be listed by the office/agent presenting the information. Properties displayed may be listed or sold by various participants in the MLS.
Stonecrest Real Estate Agent
Want to learn more about Stonecrest?
Here is the community real estate expert who can answer your questions, take you on a tour, and help you find the perfect home.
Get started today with your personalized 55+ search experience!
Want to learn more about Stonecrest?
Get in touch with a community real estate expert who can answer your questions, take you on a tour, and help you find the perfect home.
Get started today with your personalized 55+ search experience!
Homes Sold:
55+ Homes Sold:
Sold for this Community:
Avg. Response Time:
Community Key Facts
Age Restrictions
- 55+
Amenities & Lifestyle
- See Stonecrest amenities
- See Stonecrest clubs, activities, and classes
Homes in Community
- Total Homes: 2,200
- Home Types: Single-Family
Gated
- Yes
Construction
- Construction Dates: 1990 - Present
- Builder: Armstrong, Oriole Homes, Oriole
Similar homes in this community
Popular cities in Florida
The following amenities are available to Stonecrest - Summerfield, FL residents:
- Clubhouse/Amenity Center
- Golf Course
- Restaurant
- Fitness Center
- Indoor Pool
- Outdoor Pool
- Hobby & Game Room
- Card Room
- Arts & Crafts Studio
- Ballroom
- Computers
- Library
- Billiards
- Walking & Biking Trails
- Tennis Courts
- Pickleball Courts
- Bocce Ball Courts
- Shuffleboard Courts
- Horseshoe Pits
- Softball/Baseball Field
- Demonstration Kitchen
- Outdoor Patio
- Golf Practice Facilities/Putting Green
- Multipurpose Room
- Gazebo
- Misc.
- Locker Rooms
- Golf Shop/Golf Services/Golf Cart Rentals
There are plenty of activities available in Stonecrest. Here is a sample of some of the clubs, activities and classes offered here.
- Aerobics
- Art Association
- Art Workshops
- Billiards
- Book
- Bridge
- Bunco
- Canasta
- Cooking
- Craft Club
- East Coast
- Golf
- Horseshoes
- Mah Jongg
- Midwest
- Painting
- Photography
- Pickleball
- Singles
- Softball
- Tennis
- Woodworking








