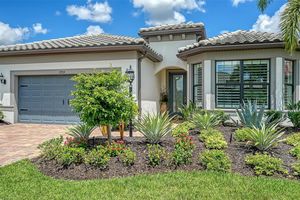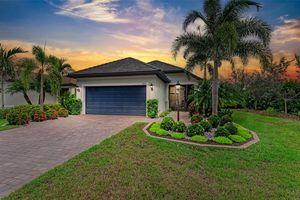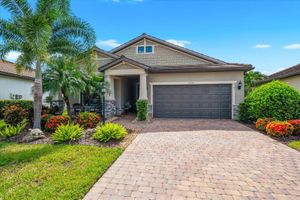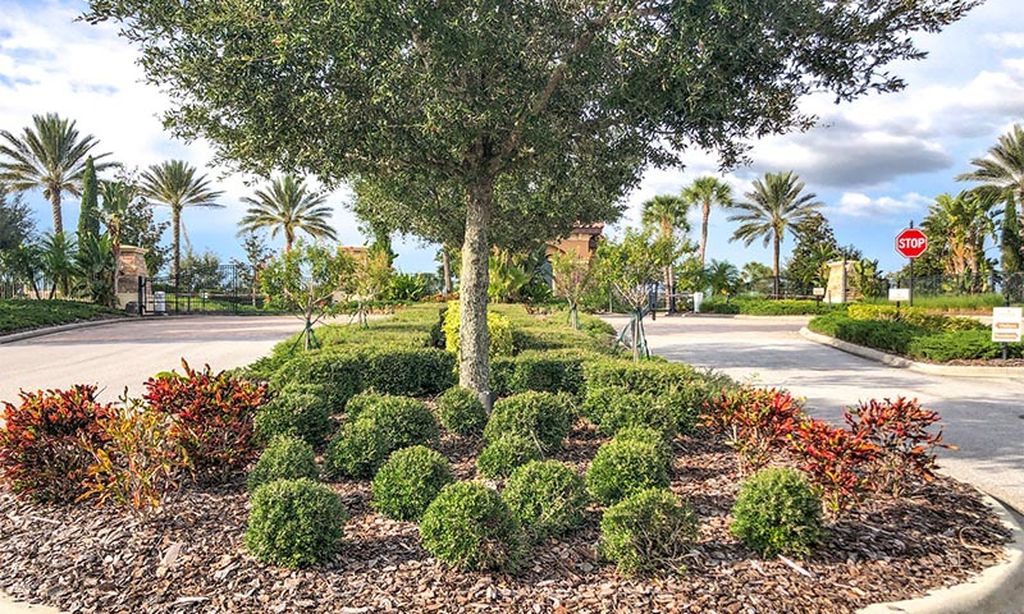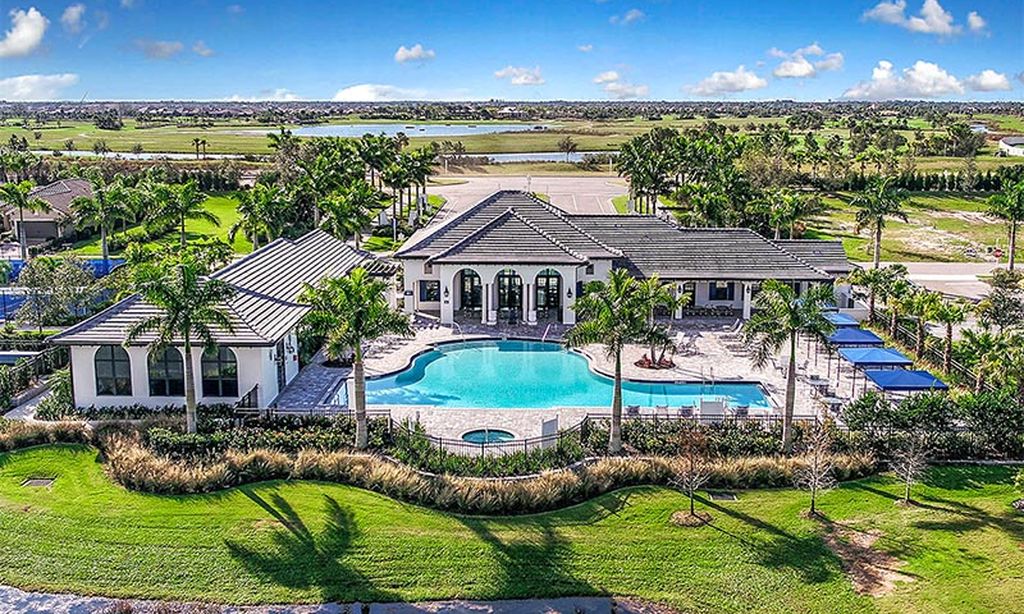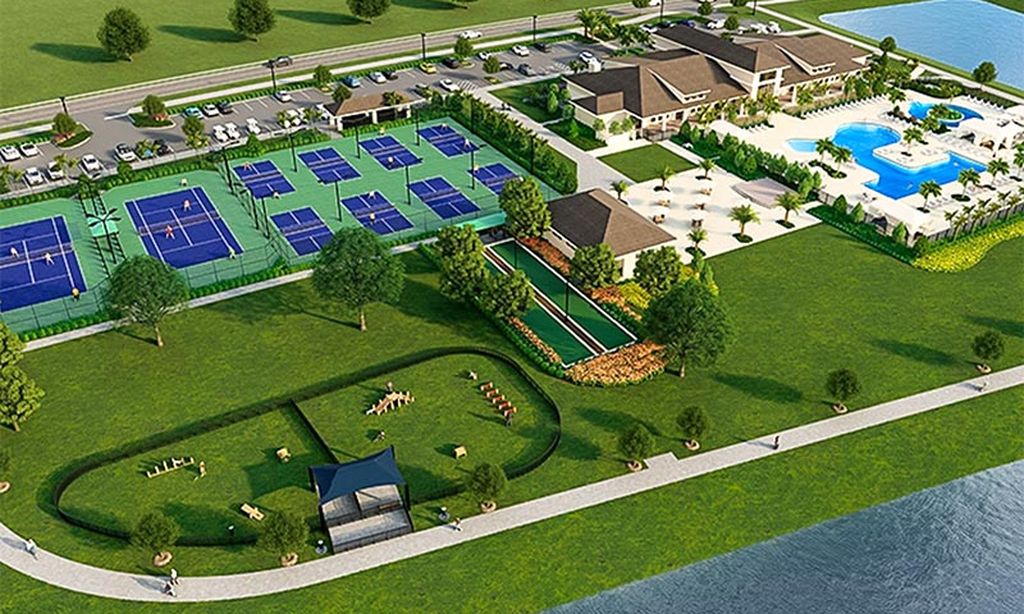- 3 beds
- 3 baths
- 2,105 sq ft
17522 Northwood Pl, Lakewood Ranch, FL, 34202
Community: Del Webb Lakewood Ranch
-
Home type
Single family
-
Year built
2021
-
Lot size
7,497 sq ft
-
Price per sq ft
$335
-
Taxes
$8766 / Yr
-
HOA fees
$1403 / Qtr
-
Last updated
1 day ago
-
Views
23
Questions? Call us: (941) 269-2560
Overview
EXQUISITE LIVING AWAITS IN THIS LUXURIOUS MOVE-IN READY PRESTIGE MODEL! Priced to sell as the owner's are MOTIVATED. You will be swept away by the tasteful designer touches in this beautiful home. Discover the pinnacle of Southwest Florida living in this meticulously crafted residence nestled within the highly sought-after Del Webb 55+ community in Lakewood Ranch, the nation’s premier multi-generational development. Situated on a private lot, this nearly new home exudes modern sophistication from the moment you arrive. Built in 2021, this little gem spans 2,105 sq. ft. and offers two bedrooms, each with its own ensuite, a half bath, and a versatile den with a closet that can be used as a third bedroom. The thoughtfully designed floor plan features generously proportioned living spaces bathed in natural light. Perfectly tailored for both entertaining and everyday living, the seamless flow between the great room, dining area, and chef’s kitchen creates a harmonious and inviting environment. The main living areas are adorned with neutral luxury vinyl plank tile flooring and ceramic tile in the bathrooms. The gourmet kitchen is a culinary dream, boasting 42” light cabinets, premium KitchenAid stainless steel appliances, including a built-in convection oven and microwave, and a large island with seating for three and storage on one end. A gas stovetop with a modern stainless-steel hood elevates this space. The stunning glass backsplash perfectly complements the quartz countertops, while a spacious pantry adds practicality and convenience. The owner’s retreat offers tranquility and features an ensuite with tile to the ceiling in the large walk-in shower, frameless shower glass, a soaking tub, dual vanities, custom modern mirrors, and two separate walk-in closets---a homeowner’s dream. Guests will enjoy the privacy of their own space with the convenience of an ensuite beautifully decorated with a custom mirror and frameless shower glass. The well-appointed laundry room comes equipped with a washer and dryer, utility sink, and a convenient laundry drop through from the owner’s retreat. Step outside onto the luxurious lanai—a stunning retreat designed for hosting gatherings with friends and family. Enjoy a self-cleaning, salt water, heated pool and spa that epitomize the Florida lifestyle, offering both privacy and relaxation. Whether entertaining or simply unwinding while watching the vibrant Florida sunsets, this outdoor space is perfect for every occasion.
Interior
Appliances
- Built-In Oven, Convection Oven, Cooktop, Dishwasher, Disposal, Dryer, Gas Water Heater, Microwave, Range Hood, Refrigerator, Tankless Water Heater, Washer
Bedrooms
- Bedrooms: 3
Bathrooms
- Total bathrooms: 3
- Half baths: 1
- Full baths: 2
Laundry
- Inside
- Laundry Room
Cooling
- Central Air
Heating
- Central, Natural Gas
Fireplace
- None
Features
- Ceiling Fan(s), Eat-in Kitchen, High Ceilings, In-Wall Pest Control, Kitchen/Family Room Combo, Open Floorplan, Main Level Primary, Solid-Wood Cabinets, Stone Counters, Thermostat, Walk-In Closet(s)
Levels
- One
Size
- 2,105 sq ft
Exterior
Private Pool
- Yes
Patio & Porch
- Enclosed, Rear Porch, Screened
Roof
- Tile
Garage
- Attached
- Garage Spaces: 2
- Driveway
- Garage Door Opener
- Off Street
Carport
- None
Year Built
- 2021
Lot Size
- 0.17 acres
- 7,497 sq ft
Waterfront
- No
Water Source
- Public
Sewer
- Public Sewer
Community Info
HOA Fee
- $1,403
- Frequency: Quarterly
- Includes: Clubhouse, Fitness Center, Gated, Modified for Accessibility, Maintenance, Pickleball, Pool, Security, Spa/Hot Tub, Tennis Court(s), Trail(s), Vehicle Restrictions, Wheelchair Accessible
Taxes
- Annual amount: $8,766.00
- Tax year: 2024
Senior Community
- Yes
Features
- Buyer Approval Required, Clubhouse, Community Mailbox, Deed Restrictions, Dog Park, Fitness Center, Gated, Guarded Entrance, Golf Carts Permitted, Modified for Accessibility, Irrigation-Reclaimed Water, No Truck/RV/Motorcycle Parking, Pool, Restaurant, Sidewalks, Special Community Restrictions, Tennis Court(s), Wheelchair Accessible, Street Lights
Location
- City: Lakewood Ranch
- County/Parrish: Manatee
- Township: 35
Listing courtesy of: Mark Lawrence, BETTER HOMES AND GARDENS REAL ESTATE ATCHLEY PROPE, 941-556-9100
Source: Stellar
MLS ID: A4664262
Listings courtesy of Stellar MLS as distributed by MLS GRID. Based on information submitted to the MLS GRID as of Sep 12, 2025, 04:21am PDT. All data is obtained from various sources and may not have been verified by broker or MLS GRID. Supplied Open House Information is subject to change without notice. All information should be independently reviewed and verified for accuracy. Properties may or may not be listed by the office/agent presenting the information. Properties displayed may be listed or sold by various participants in the MLS.
Del Webb Lakewood Ranch Real Estate Agent
Want to learn more about Del Webb Lakewood Ranch?
Here is the community real estate expert who can answer your questions, take you on a tour, and help you find the perfect home.
Get started today with your personalized 55+ search experience!
Want to learn more about Del Webb Lakewood Ranch?
Get in touch with a community real estate expert who can answer your questions, take you on a tour, and help you find the perfect home.
Get started today with your personalized 55+ search experience!
Homes Sold:
55+ Homes Sold:
Sold for this Community:
Avg. Response Time:
Community Key Facts
Age Restrictions
- 55+
Amenities & Lifestyle
- See Del Webb Lakewood Ranch amenities
- See Del Webb Lakewood Ranch clubs, activities, and classes
Homes in Community
- Total Homes: 1,300
- Home Types: Single-Family, Attached
Gated
- Yes
Construction
- Construction Dates: 2015 - Present
- Builder: Del Webb, Pulte
Similar homes in this community
Popular cities in Florida
The following amenities are available to Del Webb Lakewood Ranch - Lakewood Ranch, FL residents:
- Clubhouse/Amenity Center
- Restaurant
- Fitness Center
- Outdoor Pool
- Aerobics & Dance Studio
- Arts & Crafts Studio
- Library
- Walking & Biking Trails
- Tennis Courts
- Pickleball Courts
- Bocce Ball Courts
- Polo Fields
- Lakes - Scenic Lakes & Ponds
- Parks & Natural Space
- Demonstration Kitchen
- Outdoor Patio
- Picnic Area
- Multipurpose Room
There are plenty of activities available in Del Webb Lakewood Ranch. Here is a sample of some of the clubs, activities and classes offered here.
- Arts & Crafts
- Bicycling
- Bocce Ball
- Book Club
- Card Games
- Day Trips
- Group Fitness Classes
- Lectures
- Movie Nights
- Pickleball
- Polo
- Potlucks
- Swimming
- Tennis
- Themed Dinners
- Walking Groups

