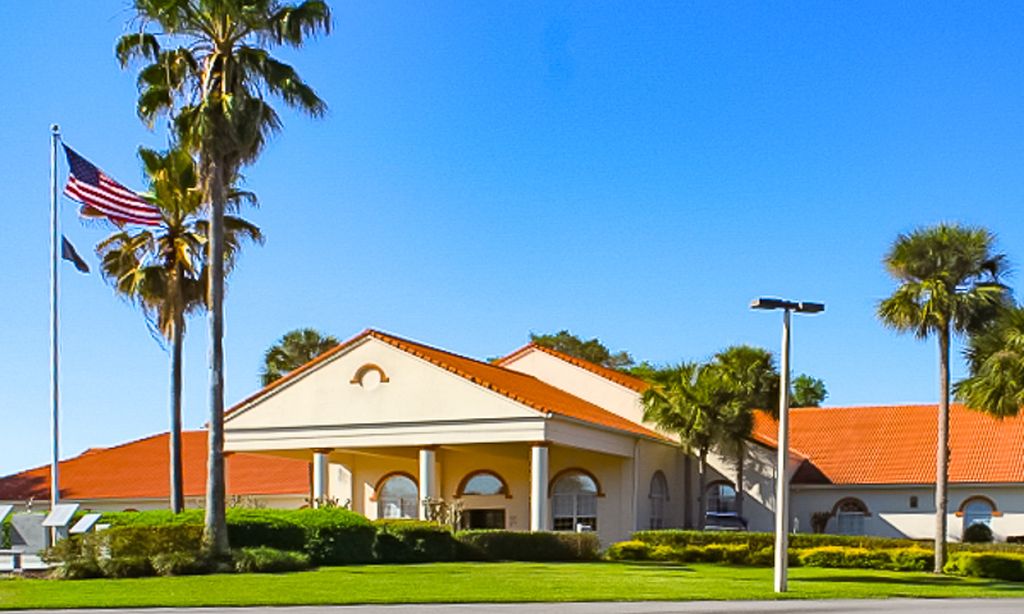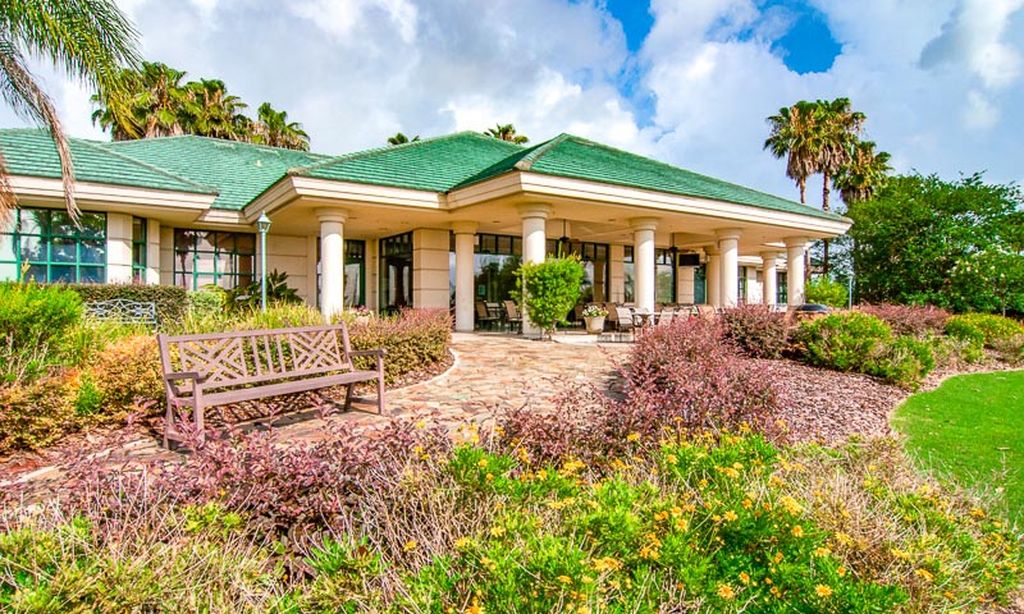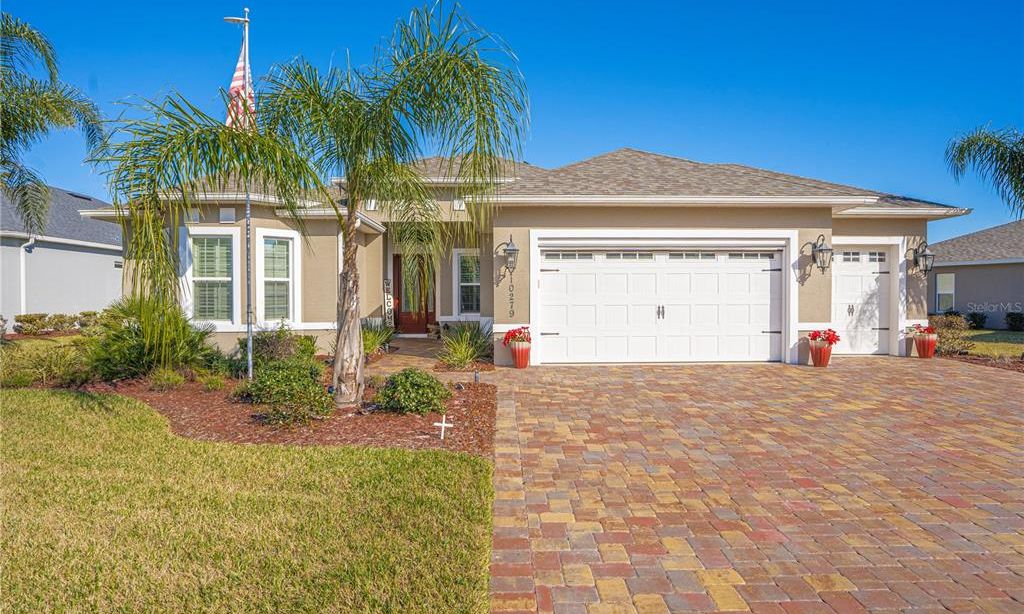- 3 beds
- 2 baths
- 1,543 sq ft
17577 Se 112th Ave, Summerfield, FL, 34491
Community: Stonecrest
-
Home type
Single family
-
Year built
1997
-
Lot size
8,276 sq ft
-
Price per sq ft
$231
-
Taxes
$3966 / Yr
-
HOA fees
$152 / Mo
-
Last updated
Today
-
Views
10
-
Saves
15
Questions? Call us: (352) 292-1787
Overview
One or more photo(s) has been virtually staged. Stonecrest is a 55+ gated golf course community with all the amenities and 4 pools (one indoor), and just a Bridge Away By Golf Cart To The Villages! Exceptional 3/2 Concrete Block & Stucco Pebble Beach model on a large corner lot featuring an oversized 24' x 30' garage and fully paid solar panels & for ultimate energy savings! This home includes Anker Solix F-3800 Whole-House Solar Backup System (installed Dec 2024) with two solar generators and four backup batteries for complete power security during outages or low sunlight. Sunnova Solar Panel System (installed 2020) that powers the home during daylight and charges the backup system. Both systems are fully paid-no additional costs-and deliver extremely low electricity bills! Current owner's bills are under $100 per month. Additional upgrades include New HVAC (2022), Whole-House Water Filtration System, Roof (2019) and No Carpet, it has Engineered Hardwood Floors Throughout. Inside, enjoy an open-concept floor plan with vaulted ceilings, designer lighting, and hardwood floors. The living and dining areas flow to a glass-enclosed lanai with tile flooring, perfect for relaxing or entertaining. The kitchen offers granite countertops, tile backsplash, black stainless appliances, wood cabinetry, pantry, and plantation shutters. The primary suite features a walk-in closet and en suite bath with double sinks, granite counters, soaking tub, and tiled walk-in shower. Two additional bedrooms (one with French doors) provide space for guests, complemented by a stylish guest bath with granite vanity and tiled shower. The oversized 24' x 30'garage includes epoxy flooring, built-in cabinets, insulated garage door and a Mitsubishi mini-split HVAC for climate control installed in 2024. Outside, enjoy low-maintenance landscaping, stamped concrete driveway, and a private backyard retreat. Stonecrest is a 55+ gated golf course community with resort-style amenities: four pools (including one indoor), pickleball, softball, fitness center, 18-hole championship golf course, and over 80 clubs—all with private roads and 24-hour security. Just a golf cart bridge away from The Villages! One or more photo(s) has been virtually staged.
Interior
Appliances
- Dishwasher, Dryer, Ice Maker, Microwave, Range, Refrigerator, Solar Hot Water, Washer, Water Filter
Bedrooms
- Bedrooms: 3
Bathrooms
- Total bathrooms: 2
- Full baths: 2
Laundry
- Inside
- Laundry Room
Cooling
- Central Air
Heating
- Central, Electric
Features
- Built-in Features, Ceiling Fan(s), Eat-in Kitchen, Living/Dining Room, Open Floorplan, Main Level Primary, Solid Surface Counters, Solid-Wood Cabinets, Thermostat, Vaulted Ceiling(s), Walk-In Closet(s)
Levels
- One
Size
- 1,543 sq ft
Exterior
Private Pool
- No
Roof
- Shingle
Garage
- Attached
- Garage Spaces: 2
- Driveway
- Garage Door Opener
Carport
- None
Year Built
- 1997
Lot Size
- 0.19 acres
- 8,276 sq ft
Waterfront
- No
Water Source
- Public
Sewer
- Public Sewer
Community Info
HOA Fee
- $152
- Frequency: Monthly
- Includes: Clubhouse, Fitness Center, Pickleball, Pool, Recreation Facilities, Security, Shuffleboard Court, Spa/Hot Tub, Tennis Court(s)
Taxes
- Annual amount: $3,965.87
- Tax year: 2025
Senior Community
- Yes
Features
- Clubhouse, Deed Restrictions, Dog Park, Fitness Center, Gated, Guarded Entrance, Golf Carts Permitted, Golf, Pool, Restaurant, Tennis Court(s)
Location
- City: Summerfield
- County/Parrish: Marion
- Township: 17S
Listing courtesy of: Cindy Steinemann, RE/MAX PREMIER REALTY LADY LK, 352-753-2029
MLS ID: G5101382
Listings courtesy of Stellar MLS as distributed by MLS GRID. Based on information submitted to the MLS GRID as of Jan 28, 2026, 05:32am PST. All data is obtained from various sources and may not have been verified by broker or MLS GRID. Supplied Open House Information is subject to change without notice. All information should be independently reviewed and verified for accuracy. Properties may or may not be listed by the office/agent presenting the information. Properties displayed may be listed or sold by various participants in the MLS.
Stonecrest Real Estate Agent
Want to learn more about Stonecrest?
Here is the community real estate expert who can answer your questions, take you on a tour, and help you find the perfect home.
Get started today with your personalized 55+ search experience!
Want to learn more about Stonecrest?
Get in touch with a community real estate expert who can answer your questions, take you on a tour, and help you find the perfect home.
Get started today with your personalized 55+ search experience!
Homes Sold:
55+ Homes Sold:
Sold for this Community:
Avg. Response Time:
Community Key Facts
Age Restrictions
- 55+
Amenities & Lifestyle
- See Stonecrest amenities
- See Stonecrest clubs, activities, and classes
Homes in Community
- Total Homes: 2,200
- Home Types: Single-Family
Gated
- Yes
Construction
- Construction Dates: 1990 - Present
- Builder: Armstrong, Oriole Homes, Oriole
Similar homes in this community
Popular cities in Florida
The following amenities are available to Stonecrest - Summerfield, FL residents:
- Clubhouse/Amenity Center
- Golf Course
- Restaurant
- Fitness Center
- Indoor Pool
- Outdoor Pool
- Hobby & Game Room
- Card Room
- Arts & Crafts Studio
- Ballroom
- Computers
- Library
- Billiards
- Walking & Biking Trails
- Tennis Courts
- Pickleball Courts
- Bocce Ball Courts
- Shuffleboard Courts
- Horseshoe Pits
- Softball/Baseball Field
- Demonstration Kitchen
- Outdoor Patio
- Golf Practice Facilities/Putting Green
- Multipurpose Room
- Gazebo
- Misc.
- Locker Rooms
- Golf Shop/Golf Services/Golf Cart Rentals
There are plenty of activities available in Stonecrest. Here is a sample of some of the clubs, activities and classes offered here.
- Aerobics
- Art Association
- Art Workshops
- Billiards
- Book
- Bridge
- Bunco
- Canasta
- Cooking
- Craft Club
- East Coast
- Golf
- Horseshoes
- Mah Jongg
- Midwest
- Painting
- Photography
- Pickleball
- Singles
- Softball
- Tennis
- Woodworking








