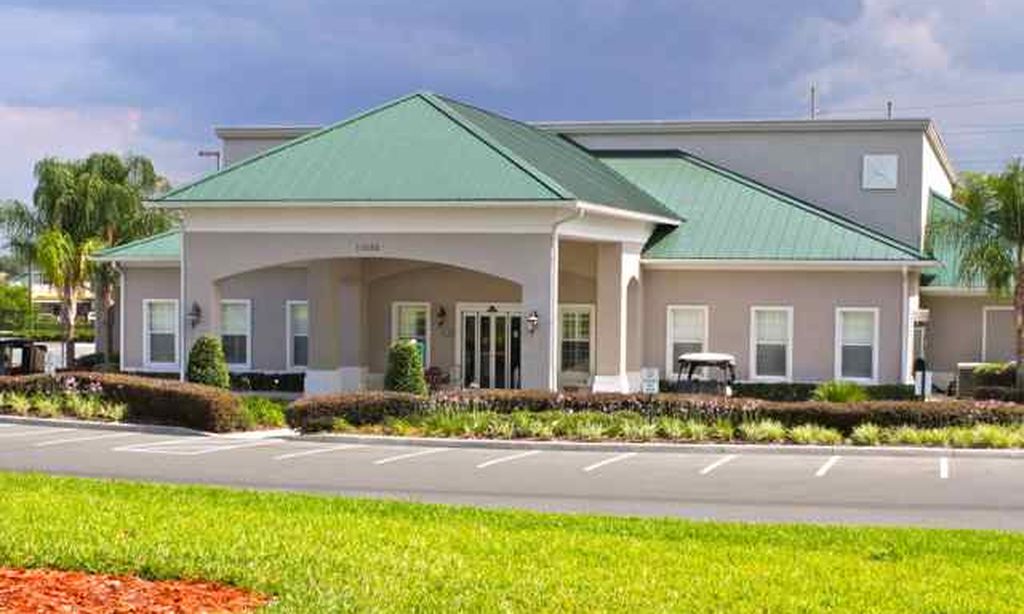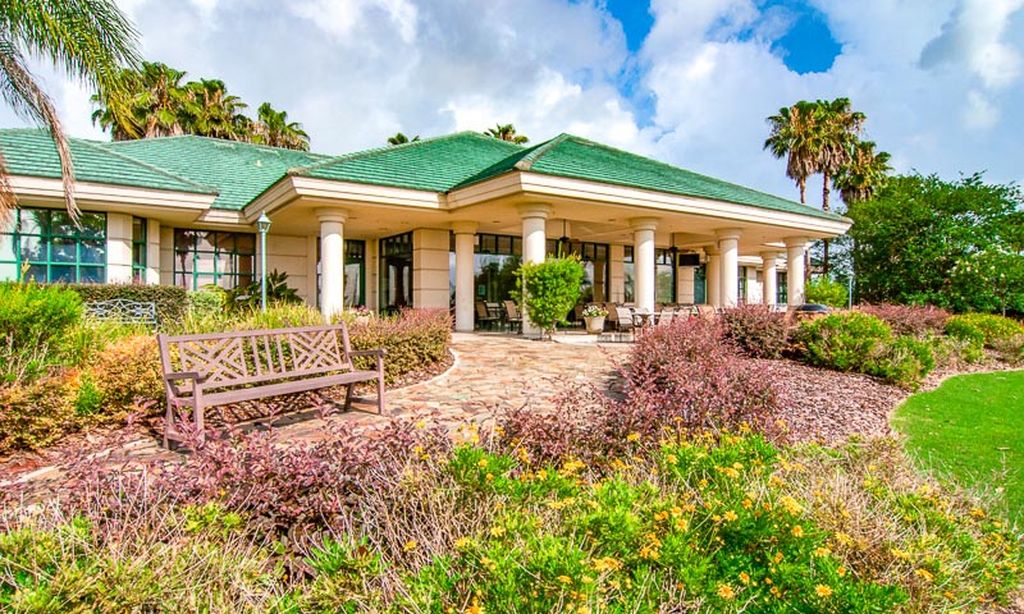- 2 beds
- 2 baths
- 1,008 sq ft
17583 Se 96th Ave, Summerfield, FL, 34491
Community: Spruce Creek South
-
Home type
Single family
-
Year built
1994
-
Lot size
7,405 sq ft
-
Price per sq ft
$207
-
Taxes
$1893 / Yr
-
Last updated
Today
-
Views
3
-
Saves
4
Questions? Call us: (352) 704-0640
Overview
Price Improvement! NEW ROOF 2022! Step into this charming 2 Bedroom, 2 Bath PECAN floor plan with vaulted ceilings, and abundant natural light create a bright, open, and welcoming ambiance with the perfect blend of comfort and convenience in a 55+ golf community. Engineered wood flooring flows seamlessly throughout the main living areas, while new carpet in the bedrooms adds warmth and comfort. The spacious primary suite features a large walk-in closet and a private en-suite bath, offering a peaceful retreat. The lanai extends your living space and opens to a perfect outdoor relaxation or entertaining area. For added convenience, the garage includes a sliding screen door, enhancing airflow and usability. Located in Spruce Creek South, this vibrant community offers access to The Links Golf Club and Clubhouse, complete with an exercise facility, saunas, heated pool, jacuzzi, and outdoor bath facilities. Residents enjoy fitness classes, a billiards room, library, card rooms, and seasonal events with live entertainment. Plus, everyday conveniences—including shopping, dining, and medical facilities—are just a golf cart ride away. Don’t miss your chance to enjoy the lifestyle, amenities, and community spirit of Spruce Creek South. Schedule your private tour today and start living your retirement dream!
Interior
Appliances
- Dishwasher, Electric Water Heater, Microwave, Range, Refrigerator
Bedrooms
- Bedrooms: 2
Bathrooms
- Total bathrooms: 2
- Full baths: 2
Laundry
- Electric Dryer Hookup
- In Garage
- Washer Hookup
Cooling
- Central Air
Heating
- Electric
Features
- Vaulted Ceiling(s), Walk-In Closet(s)
Levels
- One
Size
- 1,008 sq ft
Exterior
Private Pool
- No
Roof
- Shingle
Garage
- Attached
- Garage Spaces: 2
Carport
- None
Year Built
- 1994
Lot Size
- 0.17 acres
- 7,405 sq ft
Waterfront
- No
Water Source
- Public
Sewer
- Public Sewer
Community Info
Taxes
- Annual amount: $1,893.45
- Tax year: 2024
Senior Community
- Yes
Location
- City: Summerfield
- County/Parrish: Marion
- Township: 17S
Listing courtesy of: Tammy Kline, KELLER WILLIAMS CORNERSTONE RE, 352-369-4044
MLS ID: G5101148
Listings courtesy of Stellar MLS as distributed by MLS GRID. Based on information submitted to the MLS GRID as of Jan 12, 2026, 10:17am PST. All data is obtained from various sources and may not have been verified by broker or MLS GRID. Supplied Open House Information is subject to change without notice. All information should be independently reviewed and verified for accuracy. Properties may or may not be listed by the office/agent presenting the information. Properties displayed may be listed or sold by various participants in the MLS.
Spruce Creek South Real Estate Agent
Want to learn more about Spruce Creek South?
Here is the community real estate expert who can answer your questions, take you on a tour, and help you find the perfect home.
Get started today with your personalized 55+ search experience!
Want to learn more about Spruce Creek South?
Get in touch with a community real estate expert who can answer your questions, take you on a tour, and help you find the perfect home.
Get started today with your personalized 55+ search experience!
Homes Sold:
55+ Homes Sold:
Sold for this Community:
Avg. Response Time:
Community Key Facts
Age Restrictions
- 55+
Amenities & Lifestyle
- See Spruce Creek South amenities
- See Spruce Creek South clubs, activities, and classes
Homes in Community
- Total Homes: 1,650
- Home Types: Single-Family
Gated
- Yes
Construction
- Construction Dates: 1989 - 1995
- Builder: Harvey Erp
Similar homes in this community
Popular cities in Florida
The following amenities are available to Spruce Creek South - Summerfield, FL residents:
- Clubhouse/Amenity Center
- Golf Course
- Restaurant
- Fitness Center
- Outdoor Pool
- Hobby & Game Room
- Card Room
- Arts & Crafts Studio
- Ballroom
- Library
- Billiards
- Walking & Biking Trails
- Tennis Courts
- Pickleball Courts
- Bocce Ball Courts
- Shuffleboard Courts
- Horseshoe Pits
- Softball/Baseball Field
- Basketball Court
- Volleyball Court
- R.V./Boat Parking
- Parks & Natural Space
- Demonstration Kitchen
- Outdoor Patio
- Gazebo
There are plenty of activities available in Spruce Creek South. Here is a sample of some of the clubs, activities and classes offered here.
- Billiards (Ladies)
- Billiards (Men)
- Bingo
- Bocce Ball
- Book Club
- Bridge (Social)
- C.E.R.T.S
- Canasta
- Clowning Around
- Co-ed Bowling
- Computer Club
- Cribbage
- Dominoes
- Duplicate Bridge
- Friendship Club
- Golden Notes Chorus Group
- Hand & Foot
- Hearts
- Ladies Golf 18 hole Association
- Mahjong
- Men's Golf 18 hole Association
- Ping Pong/Table Tennis
- SCS Dance Club
- Silver Liners (line dancing)
- Tennis/Pickleball
- The Lighthouse (rescue group)
- Veteran's Group








