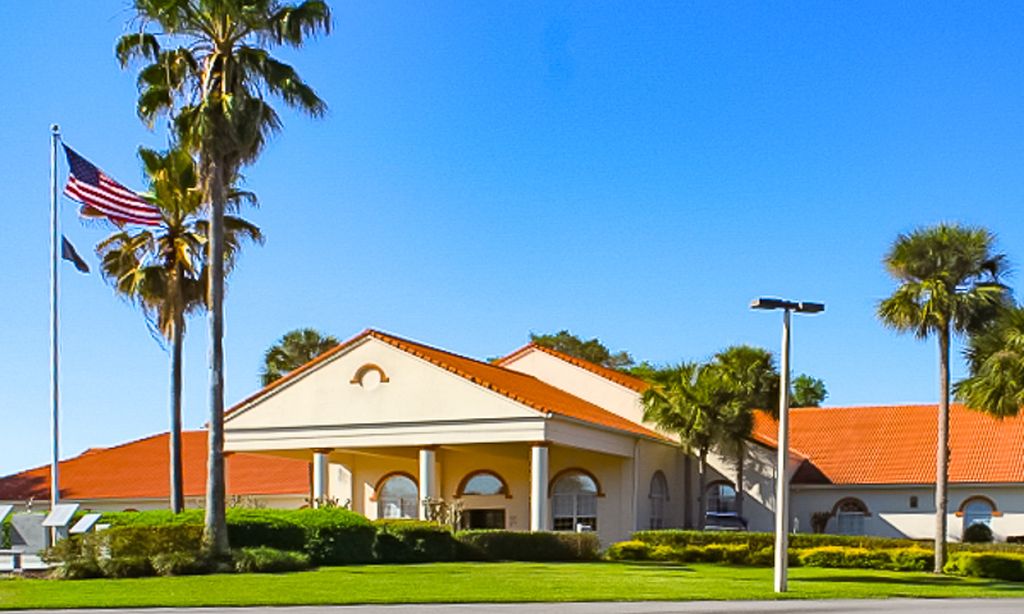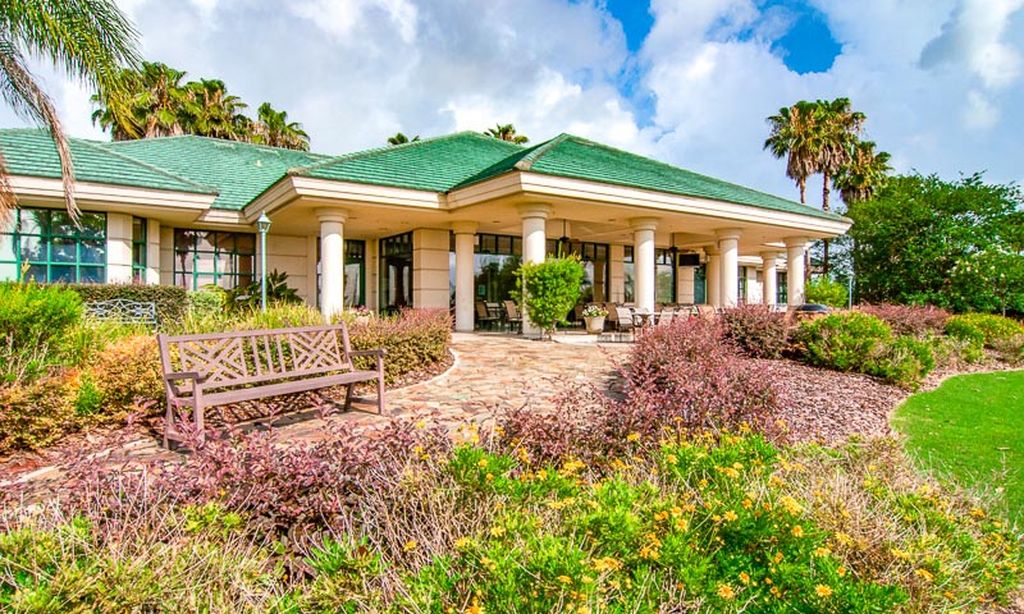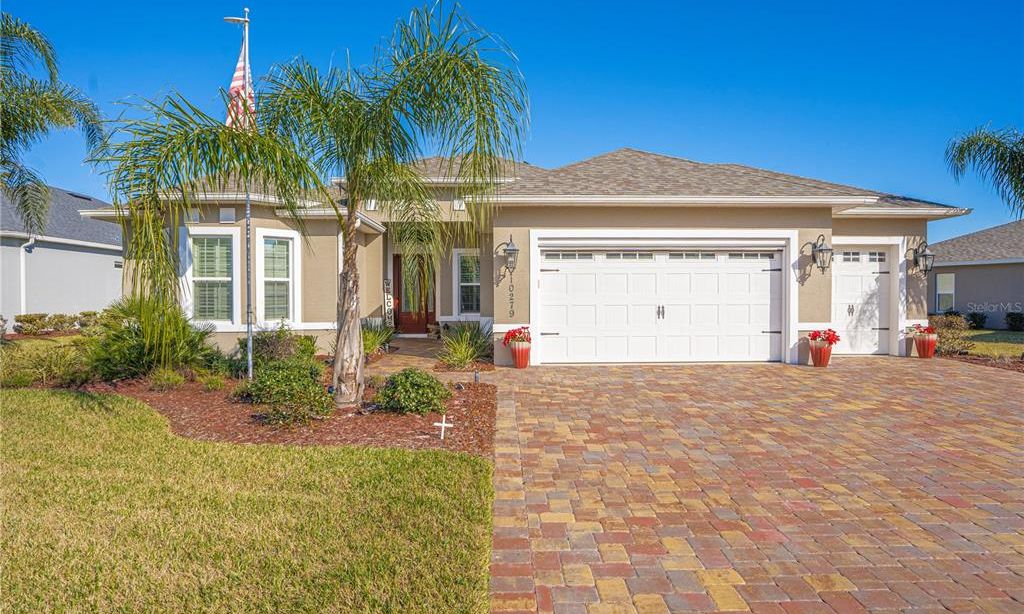- 3 beds
- 3 baths
- 1,686 sq ft
17645 Se 117th Cir, Summerfield, FL, 34491
Community: Stonecrest
-
Home type
Single family
-
Year built
1997
-
Lot size
11,488 sq ft
-
Price per sq ft
$178
-
Taxes
$4524 / Yr
-
HOA fees
$148 / Mo
-
Last updated
Today
-
Views
17
-
Saves
12
Questions? Call us: (352) 292-1787
Overview
IMMEDIATE OCCUPANCY! Welcome to this stunning 3-bedroom, 3-bathroom home, nestled in the serene and secure gated golfing community of Stonecrest, just north of The Villages. This beautifully designed home sits with a small circle which has a cul-de-sac feel and offers easy access to everything via State Highway 441. Step inside to discover a spacious layout with tile and laminate flooring throughout, and a welcoming screened courtyard. One of the standout features is the private casita or in-law bedroom, offering a cozy and separate retreat for guests, a home office, or even a personal sanctuary. The sizable primary and second bedrooms each offer access to the courtyard, providing a seamless flow of indoor and outdoor living. The white cabinet kitchen is equipped with elegant granite countertops, and you'll appreciate the ceiling fans throughout for added comfort. The home also features a screen on the garage door, a garage door opener, and a charming white iron gate leading into the courtyard. Enjoy the amenities of this vibrant community, including 4 pools, a spa, 2 dog parks, a Community Center, Recreation Facilities, an RV Lot, and so much more! Live the good life in this desirable Stonecrest home—where comfort, convenience, and community come together beautifully.
Interior
Appliances
- Dishwasher, Disposal, Dryer, Microwave, Range, Refrigerator, Washer
Bedrooms
- Bedrooms: 3
Bathrooms
- Total bathrooms: 3
- Full baths: 3
Laundry
- Inside
Cooling
- Central Air
Heating
- Electric
Features
- Ceiling Fan(s), Split Bedrooms, Stone Counters, Thermostat, Vaulted Ceiling(s), Walk-In Closet(s)
Levels
- One
Size
- 1,686 sq ft
Exterior
Private Pool
- No
Patio & Porch
- Screened
Roof
- Shingle
Garage
- Attached
- Garage Spaces: 2
- Driveway
- Garage Door Opener
Carport
- None
Year Built
- 1997
Lot Size
- 0.26 acres
- 11,488 sq ft
Waterfront
- No
Water Source
- Public
Sewer
- Public Sewer
Community Info
HOA Fee
- $148
- Frequency: Monthly
- Includes: Fitness Center, Gated, Golf Course, Pickleball, Pool, Recreation Facilities, Shuffleboard Court, Spa/Hot Tub, Tennis Court(s)
Taxes
- Annual amount: $4,524.00
- Tax year: 2024
Senior Community
- Yes
Features
- Clubhouse, Deed Restrictions, Dog Park, Fitness Center, Gated, Guarded Entrance, Golf Carts Permitted, Golf, Pool, Tennis Court(s)
Location
- City: Summerfield
- County/Parrish: Marion
- Township: 17
Listing courtesy of: Robb Harrison, ROBB HARRISON REALTY INC, 352-877-2790
MLS ID: OM698674
Listings courtesy of Stellar MLS as distributed by MLS GRID. Based on information submitted to the MLS GRID as of Jan 17, 2026, 01:35am PST. All data is obtained from various sources and may not have been verified by broker or MLS GRID. Supplied Open House Information is subject to change without notice. All information should be independently reviewed and verified for accuracy. Properties may or may not be listed by the office/agent presenting the information. Properties displayed may be listed or sold by various participants in the MLS.
Stonecrest Real Estate Agent
Want to learn more about Stonecrest?
Here is the community real estate expert who can answer your questions, take you on a tour, and help you find the perfect home.
Get started today with your personalized 55+ search experience!
Want to learn more about Stonecrest?
Get in touch with a community real estate expert who can answer your questions, take you on a tour, and help you find the perfect home.
Get started today with your personalized 55+ search experience!
Homes Sold:
55+ Homes Sold:
Sold for this Community:
Avg. Response Time:
Community Key Facts
Age Restrictions
- 55+
Amenities & Lifestyle
- See Stonecrest amenities
- See Stonecrest clubs, activities, and classes
Homes in Community
- Total Homes: 2,200
- Home Types: Single-Family
Gated
- Yes
Construction
- Construction Dates: 1990 - Present
- Builder: Armstrong, Oriole Homes, Oriole
Similar homes in this community
Popular cities in Florida
The following amenities are available to Stonecrest - Summerfield, FL residents:
- Clubhouse/Amenity Center
- Golf Course
- Restaurant
- Fitness Center
- Indoor Pool
- Outdoor Pool
- Hobby & Game Room
- Card Room
- Arts & Crafts Studio
- Ballroom
- Computers
- Library
- Billiards
- Walking & Biking Trails
- Tennis Courts
- Pickleball Courts
- Bocce Ball Courts
- Shuffleboard Courts
- Horseshoe Pits
- Softball/Baseball Field
- Demonstration Kitchen
- Outdoor Patio
- Golf Practice Facilities/Putting Green
- Multipurpose Room
- Gazebo
- Misc.
- Locker Rooms
- Golf Shop/Golf Services/Golf Cart Rentals
There are plenty of activities available in Stonecrest. Here is a sample of some of the clubs, activities and classes offered here.
- Aerobics
- Art Association
- Art Workshops
- Billiards
- Book
- Bridge
- Bunco
- Canasta
- Cooking
- Craft Club
- East Coast
- Golf
- Horseshoes
- Mah Jongg
- Midwest
- Painting
- Photography
- Pickleball
- Singles
- Softball
- Tennis
- Woodworking








