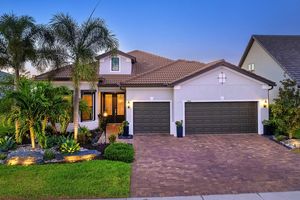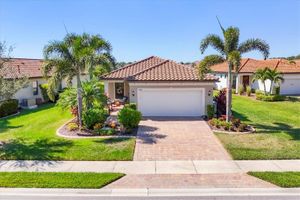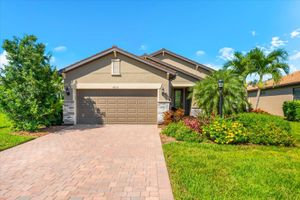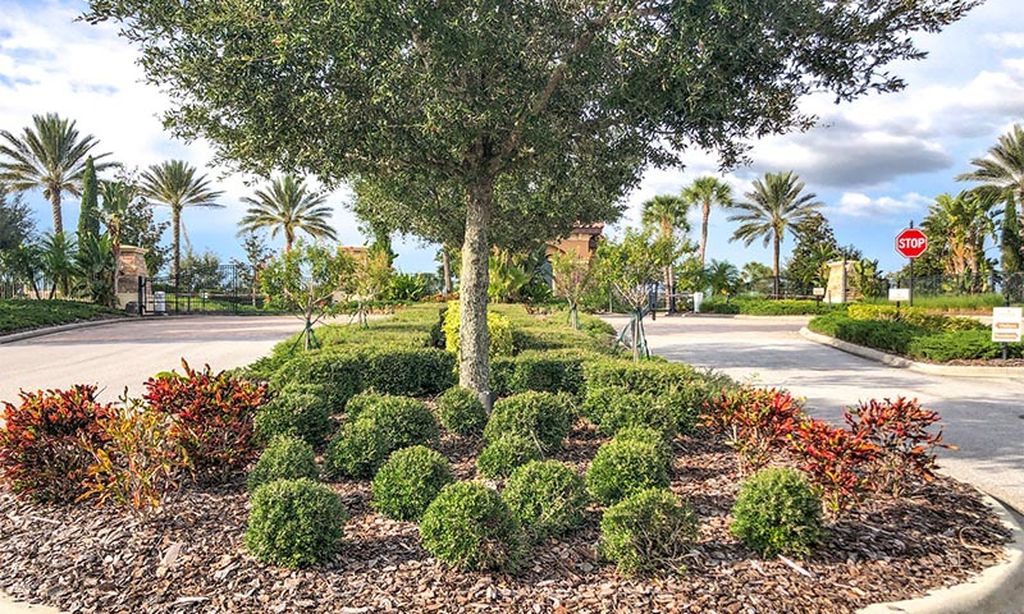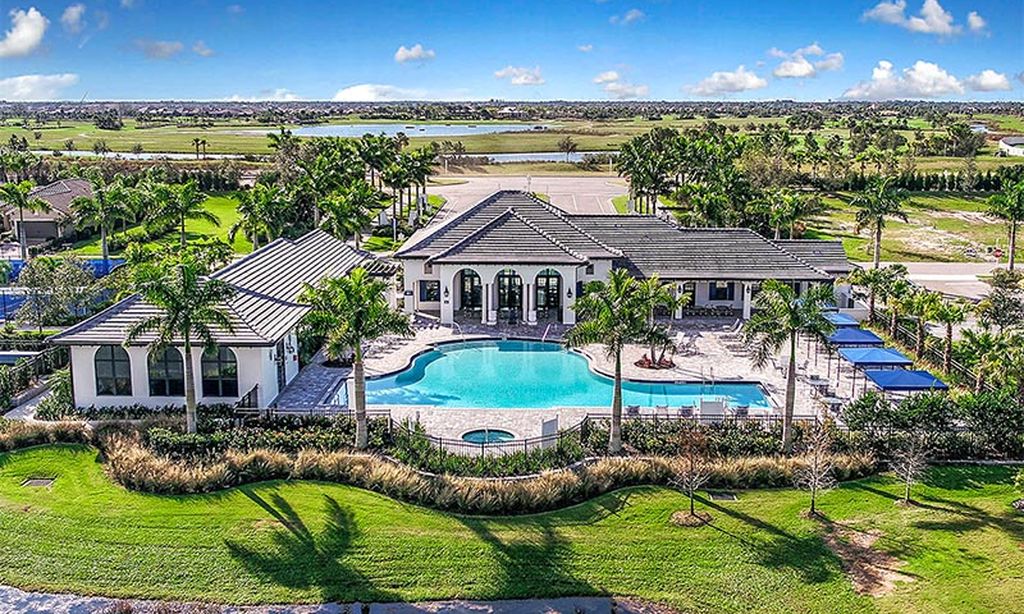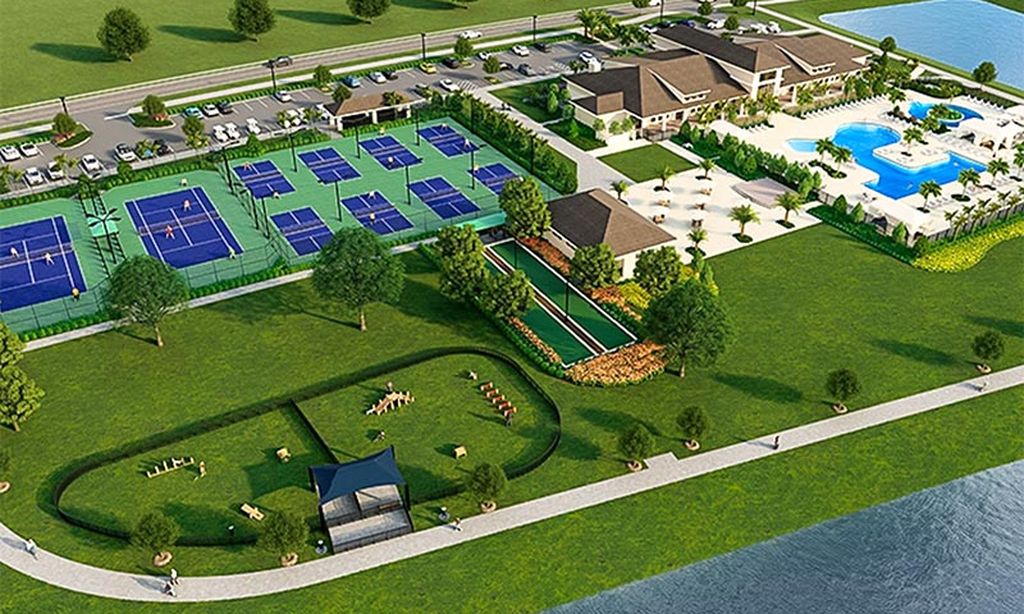- 3 beds
- 3 baths
- 2,508 sq ft
17802 Eastbrook Ter, Lakewood Ranch, FL, 34202
Community: Del Webb Lakewood Ranch
-
Home type
Single family
-
Year built
2019
-
Lot size
11,713 sq ft
-
Price per sq ft
$361
-
Taxes
$8717 / Yr
-
HOA fees
$1438 / Qtr
-
Last updated
Today
-
Views
12
-
Saves
3
Questions? Call us: (941) 269-2560
Overview
INTRODUCING THE PERFECT PINNACLE! Prepare to be captivated by this exceptional PINNACLE MODEL, featuring an enchanting water view and nestled in the highly sought after 55+ community of Del Webb within Lakewood Ranch. Offering the ultimate in luxurious Florida living, this showpiece blends timeless elegance with modern upgrades blended with traditional style and functionality. With 3 bedrooms, a den, and a thoughtfully designed layout, this home is perfect for both entertaining and everyday comfort. Special touches are showcased throughout, including plantation shutters, tray ceiling in owner’s suite, coffered ceiling in gathering room, and modern fans and lighting fixtures throughout. The heart of the home is the spacious gathering room, which flows seamlessly into the chef’s dream kitchen. This gourmet space boasts a massive island with seating for 4 and chic pendant lighting, 42” cabinetry, elegant quartz countertops, granite sink, stylish backsplash, gas cooktop, and an impressive wood hood. The home is adorned with medium-toned plank tile flooring, complemented by plush carpet in the bedrooms and large square tile in the owner’s bathroom. For an ideal indoor-outdoor experience, open the zero-corner sliding doors to reveal a covered extended lanai. Here, you’ll find a large, heated pool with a mesmerizing waterfall overlooking a serene water view, with a fenced yard perfect for pets. Retreat to the expansive owner’s suite, complete with a cozy sitting area and a spa-like ensuite. This private haven includes dual sinks, a large walk-in shower, and an oversized custom walk-in closet outfitted with drawers, shelves, and abundant hanging space. Two additional guest rooms, one with its own ensuite, offers comfortable accommodations for friends and family. The den provides versatile space, ideal as a home office, gym, craft room, or whatever you envision. And there’s more! This home is brimming with additional premium features, including a whole-home generator, double-paned windows, 4-ft garage extension with an epoxy-coated floor, and attic storage with pull-down ladder access. Opportunities like this don’t come often. Act quickly to make this extraordinary PINNACLE MODEL in Del Webb yours and experience the pinnacle of luxury living. Schedule your private tour today
Interior
Appliances
- Cooktop, Dishwasher, Disposal, Dryer, Exhaust Fan, Gas Water Heater, Microwave, Range Hood, Washer
Bedrooms
- Bedrooms: 3
Bathrooms
- Total bathrooms: 3
- Full baths: 3
Laundry
- Gas Dryer Hookup
- Inside
- Laundry Room
Cooling
- Central Air
Heating
- Central, Natural Gas
Fireplace
- None
Features
- Eat-in Kitchen, Kitchen/Family Room Combo, Open Floorplan, Main Level Primary, Stone Counters, Walk-In Closet(s), Window Treatments
Levels
- One
Size
- 2,508 sq ft
Exterior
Private Pool
- Yes
Patio & Porch
- Screened
Roof
- Tile
Garage
- Attached
- Garage Spaces: 3
- Driveway
- Garage Door Opener
Carport
- None
Year Built
- 2019
Lot Size
- 0.27 acres
- 11,713 sq ft
Waterfront
- No
Water Source
- Public
Sewer
- Public Sewer
Community Info
HOA Fee
- $1,438
- Frequency: Quarterly
- Includes: Clubhouse, Fitness Center, Gated, Modified for Accessibility, Lobby Key Required, Maintenance, Pickleball, Pool, Recreation Facilities, Spa/Hot Tub, Tennis Court(s), Trail(s), Vehicle Restrictions, Wheelchair Accessible
Taxes
- Annual amount: $8,717.00
- Tax year: 2023
Senior Community
- Yes
Features
- Buyer Approval Required, Clubhouse, Deed Restrictions, Dog Park, Fitness Center, Gated, Guarded Entrance, Golf Carts Permitted, Modified for Accessibility, Irrigation-Reclaimed Water, No Truck/RV/Motorcycle Parking, Pool, Restaurant, Sidewalks, Special Community Restrictions, Tennis Court(s), Wheelchair Accessible, Street Lights
Location
- City: Lakewood Ranch
- County/Parrish: Manatee
- Township: 35
Listing courtesy of: Mark Lawrence, BETTER HOMES & GARDENS REAL ES, 941-556-9100
MLS ID: A4628067
Listings courtesy of Stellar MLS as distributed by MLS GRID. Based on information submitted to the MLS GRID as of Oct 25, 2025, 09:48pm PDT. All data is obtained from various sources and may not have been verified by broker or MLS GRID. Supplied Open House Information is subject to change without notice. All information should be independently reviewed and verified for accuracy. Properties may or may not be listed by the office/agent presenting the information. Properties displayed may be listed or sold by various participants in the MLS.
Del Webb Lakewood Ranch Real Estate Agent
Want to learn more about Del Webb Lakewood Ranch?
Here is the community real estate expert who can answer your questions, take you on a tour, and help you find the perfect home.
Get started today with your personalized 55+ search experience!
Want to learn more about Del Webb Lakewood Ranch?
Get in touch with a community real estate expert who can answer your questions, take you on a tour, and help you find the perfect home.
Get started today with your personalized 55+ search experience!
Homes Sold:
55+ Homes Sold:
Sold for this Community:
Avg. Response Time:
Community Key Facts
Age Restrictions
- 55+
Amenities & Lifestyle
- See Del Webb Lakewood Ranch amenities
- See Del Webb Lakewood Ranch clubs, activities, and classes
Homes in Community
- Total Homes: 1,300
- Home Types: Single-Family, Attached
Gated
- Yes
Construction
- Construction Dates: 2015 - Present
- Builder: Del Webb, Pulte
Similar homes in this community
Popular cities in Florida
The following amenities are available to Del Webb Lakewood Ranch - Lakewood Ranch, FL residents:
- Clubhouse/Amenity Center
- Restaurant
- Fitness Center
- Outdoor Pool
- Aerobics & Dance Studio
- Arts & Crafts Studio
- Library
- Walking & Biking Trails
- Tennis Courts
- Pickleball Courts
- Bocce Ball Courts
- Polo Fields
- Lakes - Scenic Lakes & Ponds
- Parks & Natural Space
- Demonstration Kitchen
- Outdoor Patio
- Picnic Area
- Multipurpose Room
There are plenty of activities available in Del Webb Lakewood Ranch. Here is a sample of some of the clubs, activities and classes offered here.
- Arts & Crafts
- Bicycling
- Bocce Ball
- Book Club
- Card Games
- Day Trips
- Group Fitness Classes
- Lectures
- Movie Nights
- Pickleball
- Polo
- Potlucks
- Swimming
- Tennis
- Themed Dinners
- Walking Groups

