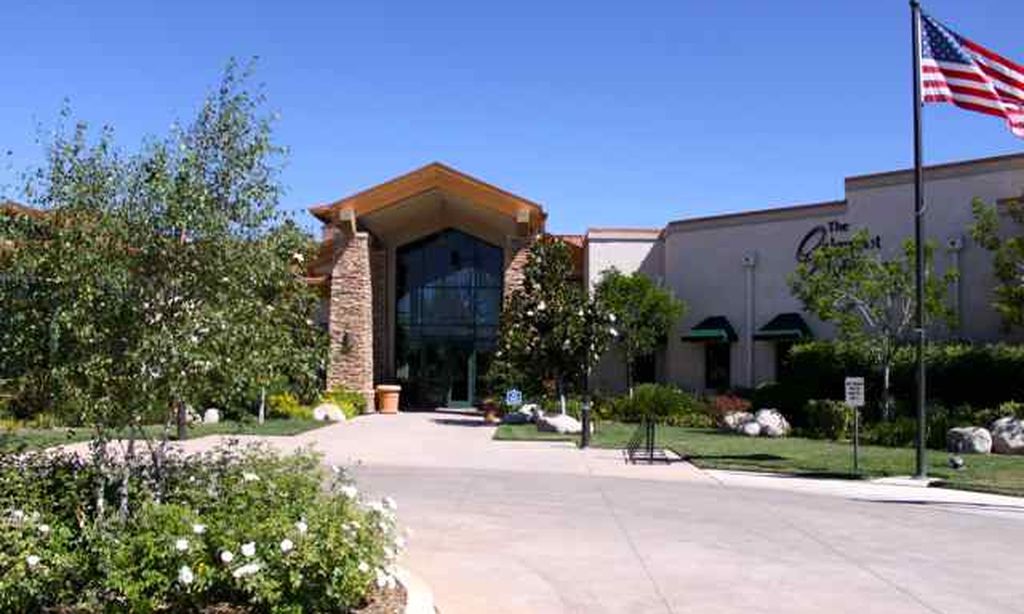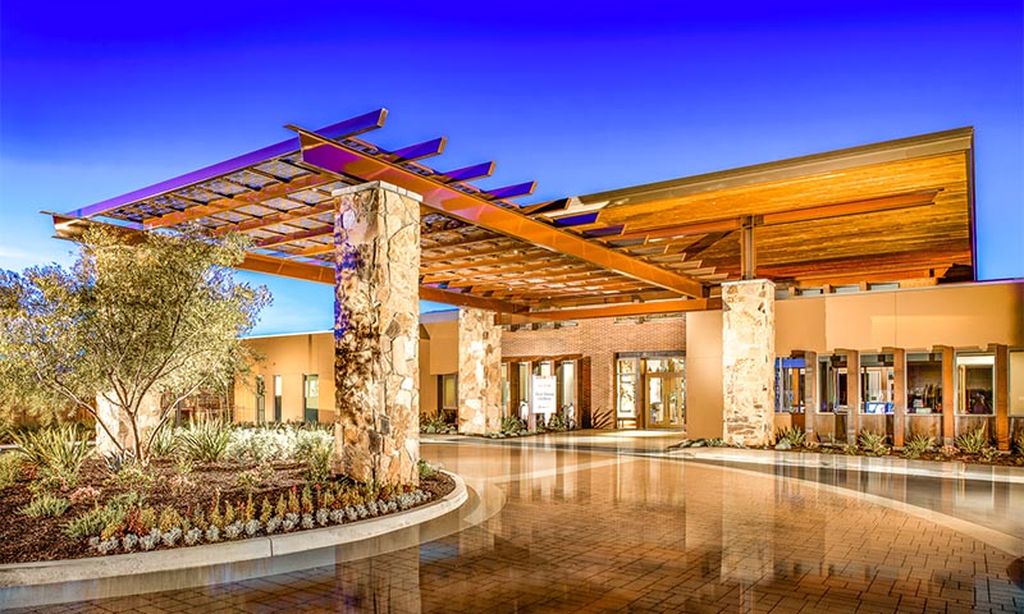- 2 beds
- 2 baths
- 2,076 sq ft
180 Kettle Crk, Beaumont, CA, 92223
Community: Four Seasons at Beaumont
-
Home type
Single family
-
Year built
2006
-
Lot size
5,227 sq ft
-
Price per sq ft
$248
-
HOA fees
$390 / Mo
-
Last updated
1 day ago
-
Views
4
-
Saves
7
Questions? Call us: (951) 435-8586
Overview
Welcome to Another Four Seasons 55+ Gated Community! Step into this Gorgeous HERITAGE III MODEL Home where style, comfort, and craftsmanship come together beautifully. This residence reflects true pride of ownership, with thoughtful upgrades throughout. From the moment you arrive, you're greeted by a charming front entry featuring a handsome door framed with dual sidelights and a transom window above, filling the space with natural light. Inside, the wood floors at the entry are accented by a stunning tile inlay design, setting the tone for the elegance that continues throughout the home. This desirable floor plan offers 2 Bedrooms, 2 Bathrooms, plus a spacious Den/Office that can easily serve as a 3rd bedroom. The oversized kitchen is truly a chef's delight, showcasing rich cabinetry, sleek Corian countertops, pendant lighting, and built-in appliances. Throughout most of the home, you'll find beautifully refinished engineered wood floors complemented by crown molding, recessed lighting, plantation shutters, and stylish ceiling fans with light fixtures. The open and inviting living room is filled with windows, includes direct backyard access, and features a gorgeous, stacked stone gas-burning fireplace perfect for cozy evenings. The formal dining area is generously sized and ideal for family gatherings or entertaining friends. The primary suite is a retreat in itself, offering plenty of space and charm. The ensuite bathroom boasts a deep soaking tub, walk-in shower, dual sinks, and two closets one being a walk-in. The second bedroom is equally comfortable, conveniently located near the full-sized guest bathroom. Additional highlights include abundant closet and cabinet space, a large laundry room with washer, dryer, laundry sink, and upper and lower cabinetry, plus a garage with epoxy flooring, storage cabinets, and parking for two cars. Step outside to enjoy a tranquil backyard oasis, complete with a covered patio, stamped concrete flooring, ceiling fan, and a soothing water fountain the perfect setting for relaxation. Living in Four Seasons means you're surrounded by scenic mountains and an unmatched lifestyle. The community offers endless opportunities for recreation and connection, with three clubhouses, a bistro, billiards, movie theater, fitness centers, pools, spas, salon, library, outdoor BBQ areas, and scenic hiking trails. There are also countless clubs, groups, and activities for every interest. This home is more than a place to live it's a lifestyle to love.
Interior
Appliances
- Dishwasher, Disposal, Microwave, Vented Exhaust Fan
Bedrooms
- Bedrooms: 2
Bathrooms
- Total bathrooms: 2
- Full baths: 2
Laundry
- Washer Included
- Dryer Included
- Individual Room
Cooling
- Central Air
Heating
- Central, Fireplace(s), Forced Air
Fireplace
- 1, Living Room
Features
- Ceiling Fan(s), Center Hall, Living Room, Walk-In Closet(s)
Levels
- One
Size
- 2,076 sq ft
Exterior
Private Pool
- No
Garage
- Attached
- Garage Spaces:
Carport
- None
Year Built
- 2006
Lot Size
- 0.12 acres
- 5,227 sq ft
Waterfront
- No
Community Info
HOA Fee
- $390
- Frequency: Monthly
- Includes: Billiard Room, Biking Trails, Meeting/Banquet/Party Room, Bocce Court, Game Room, Clubhouse, Trail(s), Pool, Racquetball, Recreation Facilities, Sauna, Spa/Hot Tub, Sport Court, Tennis Court(s), Outdoor Cooking Area(s)
Senior Community
- Yes
Location
- City: Beaumont
- County/Parrish: Riverside
Listing courtesy of: Katherine Henderson, eXp Realty of Southern California, Inc.
MLS ID: 25585281
Based on information from California Regional Multiple Listing Service, Inc. as of Jan 28, 2026 and/or other sources. All data, including all measurements and calculations of area, is obtained from various sources and has not been, and will not be, verified by broker or MLS. All information should be independently reviewed and verified for accuracy. Properties may or may not be listed by the office/agent presenting the information.
Four Seasons at Beaumont Real Estate Agent
Want to learn more about Four Seasons at Beaumont?
Here is the community real estate expert who can answer your questions, take you on a tour, and help you find the perfect home.
Get started today with your personalized 55+ search experience!
Want to learn more about Four Seasons at Beaumont?
Get in touch with a community real estate expert who can answer your questions, take you on a tour, and help you find the perfect home.
Get started today with your personalized 55+ search experience!
Homes Sold:
55+ Homes Sold:
Sold for this Community:
Avg. Response Time:
Community Key Facts
Age Restrictions
- 55+
Amenities & Lifestyle
- See Four Seasons at Beaumont amenities
- See Four Seasons at Beaumont clubs, activities, and classes
Homes in Community
- Total Homes: 1,923
- Home Types: Single-Family, Attached
Gated
- Yes
Construction
- Construction Dates: 2005 - 2019
- Builder: K. Hovnanian
Similar homes in this community
Popular cities in California
The following amenities are available to Four Seasons at Beaumont - Beaumont, CA residents:
- Clubhouse/Amenity Center
- Restaurant
- Fitness Center
- Indoor Pool
- Outdoor Pool
- Aerobics & Dance Studio
- Card Room
- Arts & Crafts Studio
- Ballroom
- Performance/Movie Theater
- Computers
- Library
- Billiards
- Walking & Biking Trails
- Tennis Courts
- Pickleball Courts
- Bocce Ball Courts
- Shuffleboard Courts
- Horseshoe Pits
- Basketball Court
- Lakes - Scenic Lakes & Ponds
- Demonstration Kitchen
- Outdoor Patio
- Picnic Area
- Day Spa/Salon/Barber Shop
- Lounge
There are plenty of activities available in Four Seasons at Beaumont. Here is a sample of some of the clubs, activities and classes offered here.
- 8-Ball Club
- Art Class
- Beginner Dance Class
- Beginners Tennis Clinic
- Book Club
- Bridge
- Bunko
- Canasta
- Gardening Club
- H2O Fitness Class
- Hearts
- Knitting & Crochet Club
- Line Dancing
- Mah Jongg
- Movie Night
- Poker
- Tennis
- Yoga








