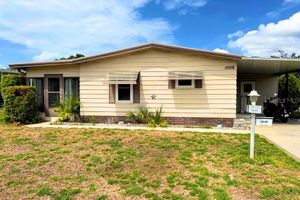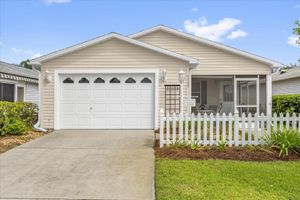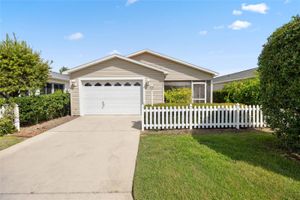- 4 beds
- 3 baths
- 4,987 sq ft
1802 Hartford Path, The Villages, FL, 32162
Community: The Villages®
-
Home type
Single family
-
Year built
2004
-
Lot size
11,880 sq ft
-
Price per sq ft
$261
-
Taxes
$9208 / Yr
-
Last updated
34 months ago
-
Saves
2
Questions? Call us: (352) 704-0687
Overview
This ONE OF A KIND 4/3 St. Augustine PREMIER home is in the Village of Bridgeport at Lake Miona. Its beautifully maintained landscape featuring a paver driveway, STONE FRONT & 10’ DOUBLE ENTRY GLASS DOORS directs you to step inside & be completely dazzled by the STUNNING INTERIOR décor. WHERE DO WE START! The kitchen is completely outfitted for entertaining with GRANITE countertops & backsplash, UNDER & OVER CABINET lighting, MIELE convection wall oven, warming drawer, SUB-ZERO REFRIGERATOR & bar seating for 6. And all the appliance’s blend in as they match the cabinetry, amazing! Across from the kitchen is a built-in MIELE coffee bar. VINYL CERAMIC floors in kitchen & laundry room make it comfortable for standing. COLLAPSABLE, DISAPPEARING NANO DOORS lead directly into the Florida room from the kitchen as well as the living room. A large formal dining room will expand your smaller entertaining needs or can be utilized for a quiet private dinner. This Florida room MUST BE SEEN TO BE BELIEVED! It is equipped with a FULL kitchen, GRANITE countertops, custom built-in cabinets, VIKING gas stove, Bosch dishwasher, Bosch in-drawer microwave, Bosch warming drawer, a Teppanyaki grill, true BEVERAGE FRIDGE, double sinks, a wine fridge, a pass-through FIREPLACE & a GORGEOUS INDOOR POND with stream and waterfall SURROUNDED BY STONES (the pond can be changed into a pool if desired)! The beautiful CHANDELIER can be cleaned & maintained by turning a wall key to lower it to 5 feet from the ground. Engineered HARDWOOD floors & CROWN moulding give this home that grand custom look. There is also recessed lighting throughout, 2 hot water heaters, INSTA-HOT WATER throughout, 5-1/4” baseboards, 3 newer HVAC’s, 2 electric fireplaces, lightning rods, NEW WATER SOFTENER & whole house foamed insulation. You simply will marvel at the décor as you walk through. There is an OVERSIZED master bedroom with tray ceiling & the other side of the pass-through fireplace plus entry into the Florida room (closed off by a sliding shade. The master bathroom is simply GORGEOUS! Dual sinks with large vanity, hidden outlets for a clean look, soaking tub, GRANITE countertops, TOWEL WARMER, & walk-in shower. The walk-in shower is app-enabled with HEATED FLOORS so you can get everything started right from your bed. The custom master closet is fully enclosed with dress, pant & shoe cabinets as well as a folding table & hidden compartments. You also have an outdoor greenhouse, removeable trex decking, fencing & several windows flanking the back of the home overlooking a tropical oasis. Upgrades to this home include a whole house vacuum system, whole house speaker/surround sound system, whole house Generac generator, outside landscape lighting, SOLAR TUBES, NEWER ROOF (2013), & SO MUCH MORE! Also, CLOSE TO SUMTER LANDING & numerous golf courses. THIS IS A MUST SEE! Book your private showing now!
Interior
Appliances
- Dishwasher, Disposal, Dryer, Gas Water Heater, Microwave, Range, Refrigerator, Tankless Water Heater, Washer
Bedrooms
- Bedrooms: 4
Bathrooms
- Total bathrooms: 3
- Full baths: 3
Laundry
- Inside
Cooling
- Central Air, Zoned
Heating
- Natural Gas, Zoned
Fireplace
- None
Features
- Built-in Features, Ceiling Fan(s), Central Vacuum, Crown Molding, High Ceilings, Open Floorplan, Skylights, Split Bedrooms, Stone Counters, Thermostat, Tray Ceiling(s), Vaulted Ceiling(s), Walk-In Closet(s), Window Treatments
Levels
- One
Size
- 4,987 sq ft
Exterior
Private Pool
- No
Roof
- Shingle
Garage
- Attached
- Garage Spaces: 2
Carport
- None
Year Built
- 2004
Lot Size
- 0.27 acres
- 11,880 sq ft
Waterfront
- No
Water Source
- Public
Sewer
- Public Sewer
Community Info
Taxes
- Annual amount: $9,208.25
- Tax year: 2021
Senior Community
- Yes
Features
- Golf Carts Permitted, Golf, Pool
Location
- City: The Villages
- County/Parrish: Sumter
- Township: 18S
Listing courtesy of: Debbie Schoonover, REALTY EXECUTIVES IN THE VILLA
Source: Stellar
MLS ID: G5049028
Listings courtesy of Stellar MLS as distributed by MLS GRID. Based on information submitted to the MLS GRID as of Jul 10, 2025, 05:13pm PDT. All data is obtained from various sources and may not have been verified by broker or MLS GRID. Supplied Open House Information is subject to change without notice. All information should be independently reviewed and verified for accuracy. Properties may or may not be listed by the office/agent presenting the information. Properties displayed may be listed or sold by various participants in the MLS.
Want to learn more about The Villages®?
Here is the community real estate expert who can answer your questions, take you on a tour, and help you find the perfect home.
Get started today with your personalized 55+ search experience!
Homes Sold:
55+ Homes Sold:
Sold for this Community:
Avg. Response Time:
Community Key Facts
Age Restrictions
- 55+
Amenities & Lifestyle
- See The Villages® amenities
- See The Villages® clubs, activities, and classes
Homes in Community
- Total Homes: 70,000
- Home Types: Single-Family, Attached, Condos, Manufactured
Gated
- No
Construction
- Construction Dates: 1978 - Present
- Builder: The Villages, Multiple Builders
Similar homes in this community
Popular cities in Florida
The following amenities are available to The Villages® - The Villages, FL residents:
- Clubhouse/Amenity Center
- Golf Course
- Restaurant
- Fitness Center
- Outdoor Pool
- Aerobics & Dance Studio
- Card Room
- Ceramics Studio
- Arts & Crafts Studio
- Sewing Studio
- Woodworking Shop
- Performance/Movie Theater
- Library
- Bowling
- Walking & Biking Trails
- Tennis Courts
- Pickleball Courts
- Bocce Ball Courts
- Shuffleboard Courts
- Horseshoe Pits
- Softball/Baseball Field
- Basketball Court
- Volleyball Court
- Polo Fields
- Lakes - Fishing Lakes
- Outdoor Amphitheater
- R.V./Boat Parking
- Gardening Plots
- Playground for Grandkids
- Continuing Education Center
- On-site Retail
- Hospital
- Worship Centers
- Equestrian Facilities
There are plenty of activities available in The Villages®. Here is a sample of some of the clubs, activities and classes offered here.
- Acoustic Guitar
- Air gun
- Al Kora Ladies Shrine
- Alcoholic Anonymous
- Aquatic Dancers
- Ballet
- Ballroom Dance
- Basketball
- Baton Twirlers
- Beading
- Bicycle
- Big Band
- Bingo
- Bluegrass music
- Bunco
- Ceramics
- Chess
- China Painting
- Christian Bible Study
- Christian Women
- Classical Music Lovers
- Computer Club
- Concert Band
- Country Music Club
- Country Two-Step
- Creative Writers
- Cribbage
- Croquet
- Democrats
- Dirty Uno
- Dixieland Band
- Euchre
- Gaelic Dance
- Gamblers Anonymous
- Genealogical Society
- Gin Rummy
- Guitar
- Happy Stitchers
- Harmonica
- Hearts
- In-line skating
- Irish Music
- Italian Study
- Jazz 'n' Tap
- Journalism
- Knitting Guild
- Mah Jongg
- Model Yacht Racing
- Motorcycle Club
- Needlework
- Overeaters Anonymous
- Overseas living
- Peripheral Neuropathy support
- Philosophy
- Photography
- Pinochle
- Pottery
- Quilters
- RC Flyers
- Recovery Inc.
- Republicans
- Scooter
- Scrabble
- Scrappers
- Senior soccer
- Shuffleboard
- Singles
- Stamping
- Street hockey
- String Orchestra
- Support Groups
- Swing Dance
- Table tennis
- Tai-Chi
- Tappers
- Trivial Pursuit
- VAA
- Village Theater Company
- Volleyball
- Whist








