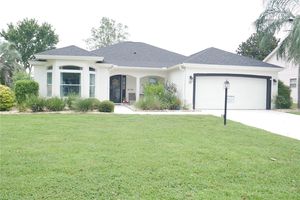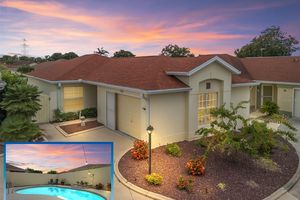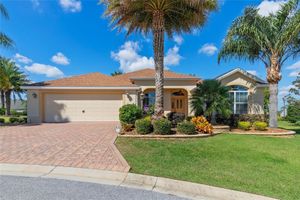- 3 beds
- 2 baths
- 1,585 sq ft
1813 Caryle Ln, The Villages, FL, 32162
Community: The Villages®
-
Home type
Single family
-
Year built
2004
-
Lot size
5,888 sq ft
-
Price per sq ft
$230
-
Taxes
$2070 / Yr
-
HOA fees
$199 /
-
Last updated
Today
-
Views
5
-
Saves
2
Questions? Call us: (352) 704-0687
Overview
~PRICE REDUCTION~ ~NO BOND~ ~2020 ROOF~ ~2022 HVAC~ ~WHOLE HOUSE SURGE PROTECTOR~ ~SOLAR ATTIC FAN~ This beautifully maintained 3/2 EXPANDED JASMINE in the highly desirable Village of WINIFRED offers exceptional features throughout. Step inside to discover VAULTED CEILINGS and ceramic tile flooring in the living, dining, and kitchen areas. The spacious living room is wired for SURROUND SOUND and includes a ceiling fan. The kitchen boasts bottom roll-out cabinets, an eat-in area with ceiling fan, a COLD-WATER FILTRATION SYSTEM, and GAS AVAILABILITY. The primary suite features an OVERSIZED WALK-IN CLOSET, ceiling fan, and ensuite bath with DOUBLE SINKS, a CULTURED MARBLE WALK-IN SHOWER (no grout), and pocket doors for added privacy. Two guest bedrooms, separated from the rest of the home by a pocket door, include built-in closets and ceiling fans, while the guest bath offers a tub/shower combo. There is an INSIDE LAUNDRY ROOM with shelving and an ENCLOSED LANAI with painted floors and ceiling fan, and an outdoor grill pad—perfect for entertaining. The OVERSIZED 2-CAR GARAGE includes a laundry tub, a PULL-ACROSS SCREEN and additional storage space. The Hot Water Heater is 2014. This home is in a prime location – close to the Winifred Rec Area, the Arnold Palmer Legends Country Club and tons of shopping, dining & medical on CR466!
Interior
Appliances
- Dishwasher, Disposal, Dryer, Gas Water Heater, Microwave, Range, Refrigerator, Washer, Water Filter
Bedrooms
- Bedrooms: 3
Bathrooms
- Total bathrooms: 2
- Full baths: 2
Laundry
- Inside
- Laundry Room
Cooling
- Central Air, Attic Fan
Heating
- Natural Gas
Fireplace
- None
Features
- Ceiling Fan(s), Eat-in Kitchen, High Ceilings, Open Floorplan, Thermostat, Vaulted Ceiling(s), Walk-In Closet(s)
Levels
- One
Size
- 1,585 sq ft
Exterior
Private Pool
- No
Patio & Porch
- Enclosed
Roof
- Shingle
Garage
- Attached
- Garage Spaces: 2
- Driveway
- Garage Door Opener
- Golf Cart Parking
Carport
- None
Year Built
- 2004
Lot Size
- 0.14 acres
- 5,888 sq ft
Waterfront
- No
Water Source
- Public
Sewer
- Public Sewer
Community Info
HOA Fee
- $199
Taxes
- Annual amount: $2,069.98
- Tax year: 2024
Senior Community
- Yes
Features
- Deed Restrictions, Dog Park, Golf Carts Permitted, Golf, Irrigation-Reclaimed Water, Park, Pool, Restaurant, Tennis Court(s)
Location
- City: The Villages
- County/Parrish: Sumter
- Township: 18S
Listing courtesy of: Debbie Schoonover, REALTY EXECUTIVES IN THE VILLAGES, 352-753-7500
Source: Stellar
MLS ID: G5096971
Listings courtesy of Stellar MLS as distributed by MLS GRID. Based on information submitted to the MLS GRID as of Aug 10, 2025, 12:11am PDT. All data is obtained from various sources and may not have been verified by broker or MLS GRID. Supplied Open House Information is subject to change without notice. All information should be independently reviewed and verified for accuracy. Properties may or may not be listed by the office/agent presenting the information. Properties displayed may be listed or sold by various participants in the MLS.
Want to learn more about The Villages®?
Here is the community real estate expert who can answer your questions, take you on a tour, and help you find the perfect home.
Get started today with your personalized 55+ search experience!
Homes Sold:
55+ Homes Sold:
Sold for this Community:
Avg. Response Time:
Community Key Facts
Age Restrictions
- 55+
Amenities & Lifestyle
- See The Villages® amenities
- See The Villages® clubs, activities, and classes
Homes in Community
- Total Homes: 70,000
- Home Types: Single-Family, Attached, Condos, Manufactured
Gated
- No
Construction
- Construction Dates: 1978 - Present
- Builder: The Villages, Multiple Builders
Similar homes in this community
Popular cities in Florida
The following amenities are available to The Villages® - The Villages, FL residents:
- Clubhouse/Amenity Center
- Golf Course
- Restaurant
- Fitness Center
- Outdoor Pool
- Aerobics & Dance Studio
- Card Room
- Ceramics Studio
- Arts & Crafts Studio
- Sewing Studio
- Woodworking Shop
- Performance/Movie Theater
- Library
- Bowling
- Walking & Biking Trails
- Tennis Courts
- Pickleball Courts
- Bocce Ball Courts
- Shuffleboard Courts
- Horseshoe Pits
- Softball/Baseball Field
- Basketball Court
- Volleyball Court
- Polo Fields
- Lakes - Fishing Lakes
- Outdoor Amphitheater
- R.V./Boat Parking
- Gardening Plots
- Playground for Grandkids
- Continuing Education Center
- On-site Retail
- Hospital
- Worship Centers
- Equestrian Facilities
There are plenty of activities available in The Villages®. Here is a sample of some of the clubs, activities and classes offered here.
- Acoustic Guitar
- Air gun
- Al Kora Ladies Shrine
- Alcoholic Anonymous
- Aquatic Dancers
- Ballet
- Ballroom Dance
- Basketball
- Baton Twirlers
- Beading
- Bicycle
- Big Band
- Bingo
- Bluegrass music
- Bunco
- Ceramics
- Chess
- China Painting
- Christian Bible Study
- Christian Women
- Classical Music Lovers
- Computer Club
- Concert Band
- Country Music Club
- Country Two-Step
- Creative Writers
- Cribbage
- Croquet
- Democrats
- Dirty Uno
- Dixieland Band
- Euchre
- Gaelic Dance
- Gamblers Anonymous
- Genealogical Society
- Gin Rummy
- Guitar
- Happy Stitchers
- Harmonica
- Hearts
- In-line skating
- Irish Music
- Italian Study
- Jazz 'n' Tap
- Journalism
- Knitting Guild
- Mah Jongg
- Model Yacht Racing
- Motorcycle Club
- Needlework
- Overeaters Anonymous
- Overseas living
- Peripheral Neuropathy support
- Philosophy
- Photography
- Pinochle
- Pottery
- Quilters
- RC Flyers
- Recovery Inc.
- Republicans
- Scooter
- Scrabble
- Scrappers
- Senior soccer
- Shuffleboard
- Singles
- Stamping
- Street hockey
- String Orchestra
- Support Groups
- Swing Dance
- Table tennis
- Tai-Chi
- Tappers
- Trivial Pursuit
- VAA
- Village Theater Company
- Volleyball
- Whist








