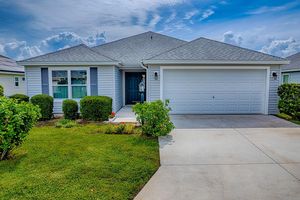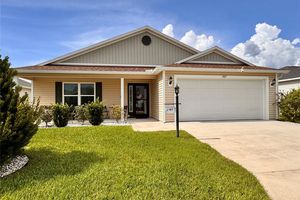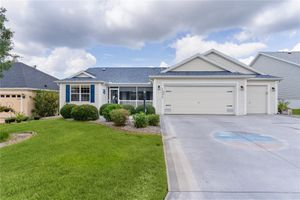- 3 beds
- 2 baths
- 2,094 sq ft
1826 Kyrle Ter, The Villages, FL, 32162
Community: The Villages®
-
Home type
Single family
-
Year built
2005
-
Lot size
7,632 sq ft
-
Price per sq ft
$394
-
Taxes
$4003 / Yr
-
HOA fees
$199 /
-
Last updated
Today
-
Views
2
-
Saves
1
Questions? Call us: (352) 704-0687
Overview
Welcome Home to this Exquisite Golf-Front Home with Saltwater Pool and Outdoor Living in the Village of Poinciana. Nestled in the heart of The Villages, this stunning 3-bedroom, 2-bathroom golf-front home exemplifies the finest in luxury living. With an expansive open floor plan and soaring vaulted and volume ceilings, this residence creates an immediate sense of grandeur. From the moment you step inside, you'll be captivated by the rich wood-look tile plank flooring, custom lighting, and meticulously crafted crown molding that enhance the home's refined ambiance. The living room offers a perfect blend of sophistication and comfort, with custom-built cabinetry framing a cozy fireplace. This space is ideal for both intimate gatherings and elegant entertaining. The gourmet kitchen is a chef’s delight, featuring luxurious granite countertops, light-toned cabinetry with convenient pullout drawers, and a breakfast bar that seamlessly flows into the great room, The eat-in kitchen nook can serve as a seating area to enjoy your morning coffee and newspaper or a secondary eating space. Whether preparing a meal or enjoying your morning coffee, this kitchen provides both style and functionality. The primary suite is a private retreat with sweeping views of the lush golf course and tranquil pond. This serene oasis boasts a spacious bedroom, a spa-inspired en-suite bath, and double custom-designed walk-in closets that offers an abundance of storage. The guest bedrooms are equally impressive, with one featuring a built-in Murphy bed that provides a stylish yet practical solution for overnight visitors. The third bedroom offers versatile space with built-in cabinetry, perfect for an office, library, or hobby room and still enough space to house guests. Step outside to your very own private paradise. The rear screened lanai, with its quadruple-wide pocket sliders, opens up entirely to create an uninterrupted flow between the interior and the lush exterior. The saltwater pool, accompanied by soothing fountains, is the centerpiece of this outdoor haven, while the fully equipped outdoor kitchen and cozy fireplace make it perfect for al fresco dining and entertaining. Enjoy the tranquility of your private oasis, framed by lush tropical landscaping and the stunning backdrop of the golf course and pond. This home features a new roof (2024), and a **NO BOND** balance, ensuring peace of mind. Located just minutes from the vibrant Lake Sumter Landing and Brownwood town centers, you'll have easy access to world-class shopping, dining, and entertainment. The Village of Poinciana also boasts its own private resident pool, while two additional Village Recreation Centers—Allamanda and Hibiscus—offer an array of recreational opportunities. For golf enthusiasts, Cane Garden Country Club is just a short drive away, featuring a pizza oven, a well-equipped pro shop, and 27 holes of challenging championship golf on the Jacaranda, Hibiscus, and Allamanda courses. This home offers the perfect balance of luxury, comfort, and convenience. Don’t miss your chance to experience Villages living at its best in one of the most sought-after locations in The Villages. Schedule your private showing today and make this extraordinary property your new home. CLICK on VIDEO TOUR #1 to see a video tour of this amazing home !
Interior
Appliances
- Dishwasher, Disposal, Dryer, Gas Water Heater, Microwave, Range, Refrigerator, Washer
Bedrooms
- Bedrooms: 3
Bathrooms
- Total bathrooms: 2
- Full baths: 2
Laundry
- Inside
- Laundry Room
Cooling
- Central Air
Heating
- Central
Fireplace
- None
Features
- Built-in Features, Ceiling Fan(s), Crown Molding, Eat-in Kitchen, Living/Dining Room, Open Floorplan, Main Level Primary, Stone Counters, Thermostat, Vaulted Ceiling(s), Walk-In Closet(s), Window Treatments
Levels
- One
Size
- 2,094 sq ft
Exterior
Private Pool
- Yes
Patio & Porch
- Covered, Front Porch, Rear Porch, Screened
Roof
- Shingle
Garage
- Attached
- Garage Spaces: 2
Carport
- None
Year Built
- 2005
Lot Size
- 0.18 acres
- 7,632 sq ft
Waterfront
- No
Water Source
- Public
Sewer
- Public Sewer
Community Info
HOA Fee
- $199
Taxes
- Annual amount: $4,003.46
- Tax year: 2024
Senior Community
- No
Listing courtesy of: Patti Belton, REALTY EXECUTIVES IN THE VILLAGES, 352-753-7500
Source: Stellar
MLS ID: G5099125
Listings courtesy of Stellar MLS as distributed by MLS GRID. Based on information submitted to the MLS GRID as of Jul 13, 2025, 10:40pm PDT. All data is obtained from various sources and may not have been verified by broker or MLS GRID. Supplied Open House Information is subject to change without notice. All information should be independently reviewed and verified for accuracy. Properties may or may not be listed by the office/agent presenting the information. Properties displayed may be listed or sold by various participants in the MLS.
Want to learn more about The Villages®?
Here is the community real estate expert who can answer your questions, take you on a tour, and help you find the perfect home.
Get started today with your personalized 55+ search experience!
Homes Sold:
55+ Homes Sold:
Sold for this Community:
Avg. Response Time:
Community Key Facts
Age Restrictions
- 55+
Amenities & Lifestyle
- See The Villages® amenities
- See The Villages® clubs, activities, and classes
Homes in Community
- Total Homes: 70,000
- Home Types: Single-Family, Attached, Condos, Manufactured
Gated
- No
Construction
- Construction Dates: 1978 - Present
- Builder: The Villages, Multiple Builders
Similar homes in this community
Popular cities in Florida
The following amenities are available to The Villages® - The Villages, FL residents:
- Clubhouse/Amenity Center
- Golf Course
- Restaurant
- Fitness Center
- Outdoor Pool
- Aerobics & Dance Studio
- Card Room
- Ceramics Studio
- Arts & Crafts Studio
- Sewing Studio
- Woodworking Shop
- Performance/Movie Theater
- Library
- Bowling
- Walking & Biking Trails
- Tennis Courts
- Pickleball Courts
- Bocce Ball Courts
- Shuffleboard Courts
- Horseshoe Pits
- Softball/Baseball Field
- Basketball Court
- Volleyball Court
- Polo Fields
- Lakes - Fishing Lakes
- Outdoor Amphitheater
- R.V./Boat Parking
- Gardening Plots
- Playground for Grandkids
- Continuing Education Center
- On-site Retail
- Hospital
- Worship Centers
- Equestrian Facilities
There are plenty of activities available in The Villages®. Here is a sample of some of the clubs, activities and classes offered here.
- Acoustic Guitar
- Air gun
- Al Kora Ladies Shrine
- Alcoholic Anonymous
- Aquatic Dancers
- Ballet
- Ballroom Dance
- Basketball
- Baton Twirlers
- Beading
- Bicycle
- Big Band
- Bingo
- Bluegrass music
- Bunco
- Ceramics
- Chess
- China Painting
- Christian Bible Study
- Christian Women
- Classical Music Lovers
- Computer Club
- Concert Band
- Country Music Club
- Country Two-Step
- Creative Writers
- Cribbage
- Croquet
- Democrats
- Dirty Uno
- Dixieland Band
- Euchre
- Gaelic Dance
- Gamblers Anonymous
- Genealogical Society
- Gin Rummy
- Guitar
- Happy Stitchers
- Harmonica
- Hearts
- In-line skating
- Irish Music
- Italian Study
- Jazz 'n' Tap
- Journalism
- Knitting Guild
- Mah Jongg
- Model Yacht Racing
- Motorcycle Club
- Needlework
- Overeaters Anonymous
- Overseas living
- Peripheral Neuropathy support
- Philosophy
- Photography
- Pinochle
- Pottery
- Quilters
- RC Flyers
- Recovery Inc.
- Republicans
- Scooter
- Scrabble
- Scrappers
- Senior soccer
- Shuffleboard
- Singles
- Stamping
- Street hockey
- String Orchestra
- Support Groups
- Swing Dance
- Table tennis
- Tai-Chi
- Tappers
- Trivial Pursuit
- VAA
- Village Theater Company
- Volleyball
- Whist








