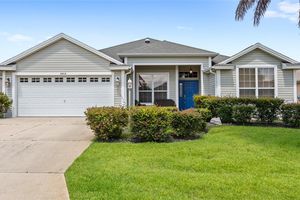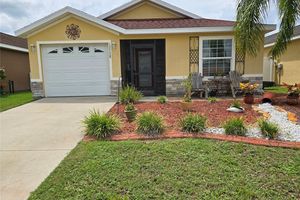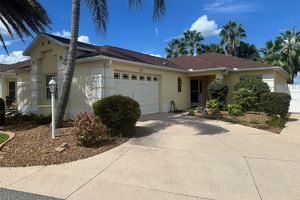- 3 beds
- 2 baths
- 1,535 sq ft
1837 Hagood Loop, The Villages, FL, 32162
Community: The Villages®
-
Home type
Single family
-
Year built
2005
-
Lot size
6,767 sq ft
-
Price per sq ft
$261
-
Taxes
$4541 / Yr
-
HOA fees
$199 /
-
Last updated
2 days ago
-
Views
2
-
Saves
1
Questions? Call us: (352) 704-0687
Overview
Under contract-accepting backup offers. Location, Location, Location! This Block & Stucco Jasmine Designer features 3 Bedrooms, 2 Baths, and a 2-Car Garage and is located in the highly desirable VILLAGE of Poinciana, it boasts a charming OPEN FLOOR PLAN with high ceilings and abundant natural light! The EAT-IN KITCHEN features plenty of cabinets with pull-outs, QUARTZ countertops, SS appliances, a GAS range with DOUBLE-OVENS, and a breakfast bar that is open to the combo dining and living rooms. The Spacious PRIMARY BEDROOM has a WALK-IN CLOSET, an ENSUITE BATH with Dual Sinks, and a Walk-in Shower! You and your guests will love the SPLIT PLAN. On the opposite side of the home are the two guest bedrooms (both with closets) and a guest bathroom with a pocket door. The guest bathroom has a tub/shower combo and QUARTZ countertops. Many extras include CROWN MOULDING, TILE throughout, Enclosed lanai, Gutters, Roof (2021), HVAC (2024), Interior Painted (2022), Exterior Painted (2023), No homes behind, and Inside Laundry. Bond $6,321. Located in a great part of The Villages, with six swimming pools within a ½ mile radius, Lake Miona Rec. Center and Sea Breeze Rec. Center each about a mile away. It is a short cart ride or a pleasant walk to Cane Garden Country Club. Pickleball, Golf, Shuffleboard, and Bocce are right around the corner!
Interior
Appliances
- Dishwasher, Dryer, Ice Maker, Microwave, Range, Refrigerator, Washer
Bedrooms
- Bedrooms: 3
Bathrooms
- Total bathrooms: 2
- Full baths: 2
Laundry
- Inside
- Laundry Room
Cooling
- Central Air
Heating
- Natural Gas
Fireplace
- None
Features
- Ceiling Fan(s), Crown Molding, High Ceilings, Living/Dining Room, Open Floorplan, Main Level Primary, Split Bedrooms, Walk-In Closet(s)
Levels
- One
Size
- 1,535 sq ft
Exterior
Private Pool
- No
Patio & Porch
- Enclosed, Patio, Rear Porch
Roof
- Shingle
Garage
- Attached
- Garage Spaces: 2
Carport
- None
Year Built
- 2005
Lot Size
- 0.16 acres
- 6,767 sq ft
Waterfront
- No
Water Source
- Public
Sewer
- Public Sewer
Community Info
HOA Fee
- $199
- Includes: Fence Restrictions, Pickleball, Recreation Facilities, Shuffleboard Court, Tennis Court(s), Trail(s)
Taxes
- Annual amount: $4,541.00
- Tax year: 2024
Senior Community
- Yes
Features
- Community Mailbox, Deed Restrictions, Golf Carts Permitted, Golf, Irrigation-Reclaimed Water, Pool, Restaurant
Location
- City: The Villages
- County/Parrish: Sumter
- Township: 18
Listing courtesy of: Amanda Fincher, LLC, REALTY EXECUTIVES IN THE VILLAGES, 352-753-7500
Source: Stellar
MLS ID: G5096217
Listings courtesy of Stellar MLS as distributed by MLS GRID. Based on information submitted to the MLS GRID as of Sep 15, 2025, 05:31pm PDT. All data is obtained from various sources and may not have been verified by broker or MLS GRID. Supplied Open House Information is subject to change without notice. All information should be independently reviewed and verified for accuracy. Properties may or may not be listed by the office/agent presenting the information. Properties displayed may be listed or sold by various participants in the MLS.
The Villages® Real Estate Agent
Want to learn more about The Villages®?
Here is the community real estate expert who can answer your questions, take you on a tour, and help you find the perfect home.
Get started today with your personalized 55+ search experience!
Want to learn more about The Villages®?
Get in touch with a community real estate expert who can answer your questions, take you on a tour, and help you find the perfect home.
Get started today with your personalized 55+ search experience!
Homes Sold:
55+ Homes Sold:
Sold for this Community:
Avg. Response Time:
Community Key Facts
Age Restrictions
- 55+
Amenities & Lifestyle
- See The Villages® amenities
- See The Villages® clubs, activities, and classes
Homes in Community
- Total Homes: 70,000
- Home Types: Single-Family, Attached, Condos, Manufactured
Gated
- No
Construction
- Construction Dates: 1978 - Present
- Builder: The Villages, Multiple Builders
Similar homes in this community
Popular cities in Florida
The following amenities are available to The Villages® - The Villages, FL residents:
- Clubhouse/Amenity Center
- Golf Course
- Restaurant
- Fitness Center
- Outdoor Pool
- Aerobics & Dance Studio
- Card Room
- Ceramics Studio
- Arts & Crafts Studio
- Sewing Studio
- Woodworking Shop
- Performance/Movie Theater
- Library
- Bowling
- Walking & Biking Trails
- Tennis Courts
- Pickleball Courts
- Bocce Ball Courts
- Shuffleboard Courts
- Horseshoe Pits
- Softball/Baseball Field
- Basketball Court
- Volleyball Court
- Polo Fields
- Lakes - Fishing Lakes
- Outdoor Amphitheater
- R.V./Boat Parking
- Gardening Plots
- Playground for Grandkids
- Continuing Education Center
- On-site Retail
- Hospital
- Worship Centers
- Equestrian Facilities
There are plenty of activities available in The Villages®. Here is a sample of some of the clubs, activities and classes offered here.
- Acoustic Guitar
- Air gun
- Al Kora Ladies Shrine
- Alcoholic Anonymous
- Aquatic Dancers
- Ballet
- Ballroom Dance
- Basketball
- Baton Twirlers
- Beading
- Bicycle
- Big Band
- Bingo
- Bluegrass music
- Bunco
- Ceramics
- Chess
- China Painting
- Christian Bible Study
- Christian Women
- Classical Music Lovers
- Computer Club
- Concert Band
- Country Music Club
- Country Two-Step
- Creative Writers
- Cribbage
- Croquet
- Democrats
- Dirty Uno
- Dixieland Band
- Euchre
- Gaelic Dance
- Gamblers Anonymous
- Genealogical Society
- Gin Rummy
- Guitar
- Happy Stitchers
- Harmonica
- Hearts
- In-line skating
- Irish Music
- Italian Study
- Jazz 'n' Tap
- Journalism
- Knitting Guild
- Mah Jongg
- Model Yacht Racing
- Motorcycle Club
- Needlework
- Overeaters Anonymous
- Overseas living
- Peripheral Neuropathy support
- Philosophy
- Photography
- Pinochle
- Pottery
- Quilters
- RC Flyers
- Recovery Inc.
- Republicans
- Scooter
- Scrabble
- Scrappers
- Senior soccer
- Shuffleboard
- Singles
- Stamping
- Street hockey
- String Orchestra
- Support Groups
- Swing Dance
- Table tennis
- Tai-Chi
- Tappers
- Trivial Pursuit
- VAA
- Village Theater Company
- Volleyball
- Whist








