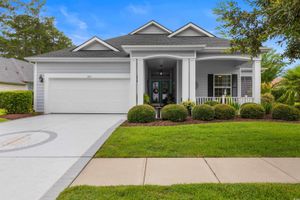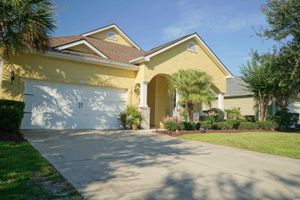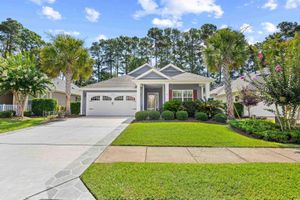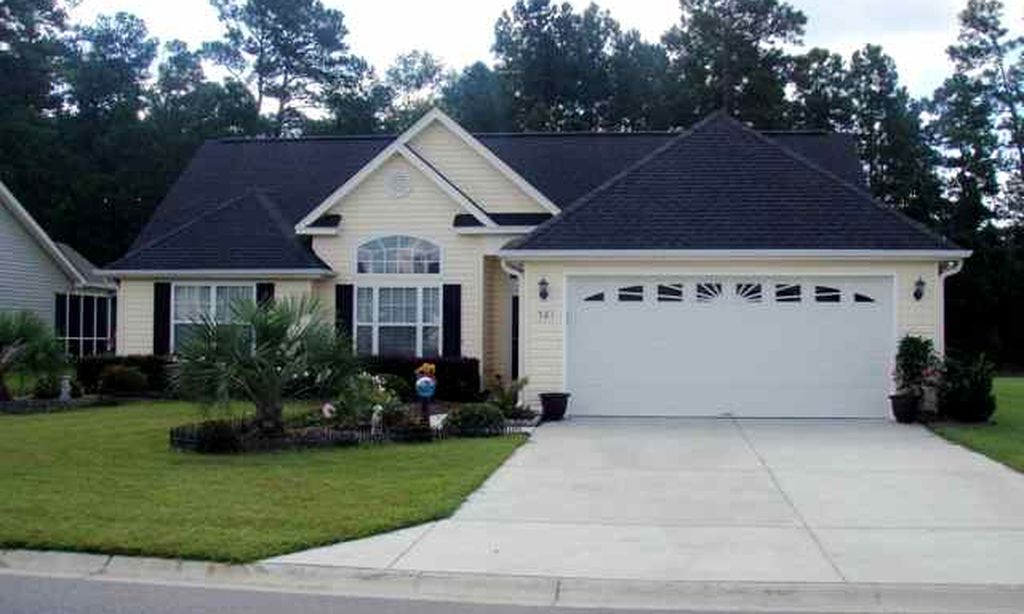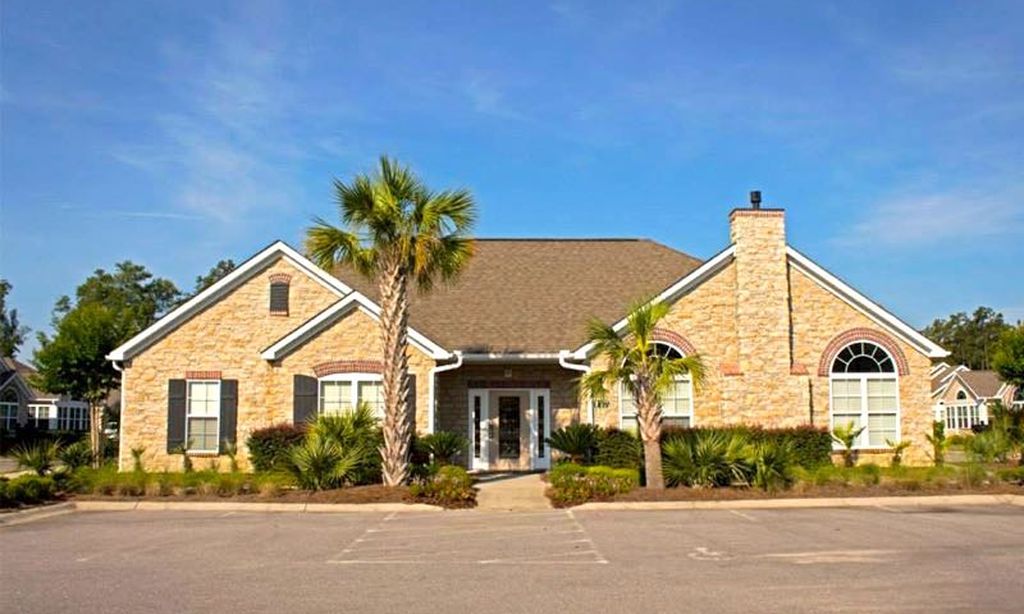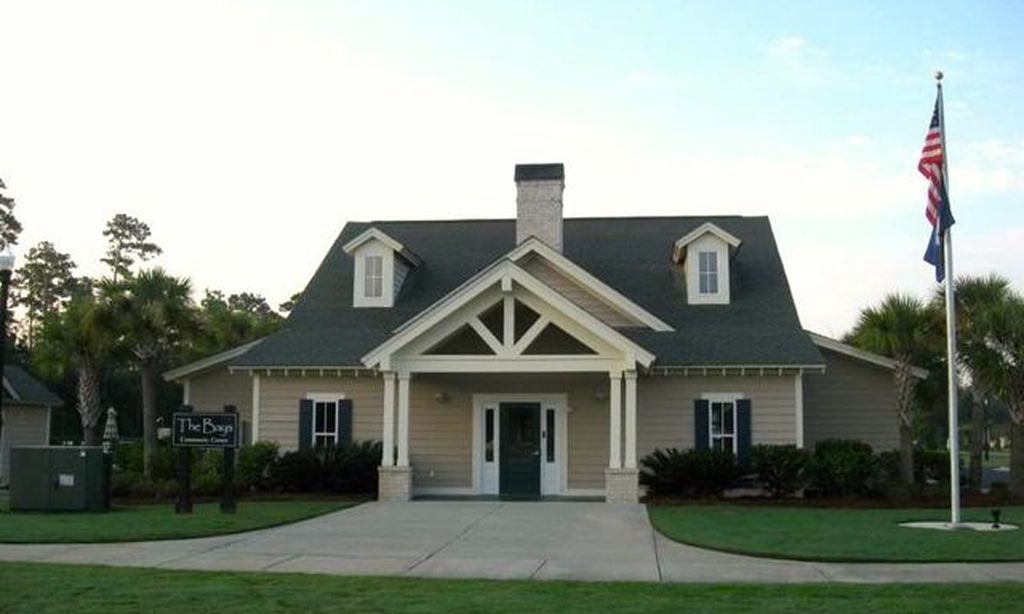- 3 beds
- 2 baths
- 2,407 sq ft
190 Sugar Loaf Ln, Murrells Inlet, SC, 29576
Community: Seasons at Prince Creek West
-
Home type
Detached
-
Year built
2011
-
Lot size
9,148 sq ft
-
Price per sq ft
$228
-
HOA fees
$361 / Mo
-
Last updated
Today
-
Views
16
-
Saves
3
Questions? Call us: (843) 396-2502
Overview
Welcome home to 190 Sugar Loaf Lane, the Kiawah floor plan boasts neutral tile floors throughout the main living areas and bathrooms, and bedrooms with wood and laminate floors. NEW ROOF 2021. This home is perfect for people who love entertaining and need a larger home. Gas utilities include the fireplace, water heater, and furnace. The stove and dryer are electric; however, you can convert them to gas; if you prefer. The monthly HOA fee includes the following: internet, weekly trash pick-up, lawn service, irrigation, a fitness center, an indoor and outdoor pool, a Jacuzzi, BBQ area, shuffleboard, bocce ball area, gated community, and a Grand Clubhouse with an onsite Lifestyle Director. The clubhouse can be a great place to relax or gather with friends at community events. With a short golf cart or drive, you can access The Park, which features two outdoor pools, pickleball courts, bocce ball courts, basketball, tennis courts, and walking trails. BUYER AND SELLING AGENT TO CONFIRM SQ FOOTAGE. "Some photos in this listing have been virtually staged.”
Interior
Appliances
- Disposal, Microwave, Range, Refrigerator, Dryer, Washer
Bedrooms
- Bedrooms: 3
Laundry
- Washer Hookup
Cooling
- Central Air
Heating
- Central, Electric
Fireplace
- None
Features
- Attic Access, Fireplace, Pull Down Attic Stairs, Permanent Attic Stairs, Split Bedrooms, Breakfast Bar, Bedroom on Main Level, Breakfast Area, Stainless Steel Appliances, Solid Surface Counters
Levels
- One
Size
- 2,407 sq ft
Exterior
Private Pool
- No
Patio & Porch
- Front Porch, Patio
Garage
- Attached
- Garage Spaces: 2
- Attached
- Garage
- Two Car
- Garage Door Opener
Carport
- None
Year Built
- 2011
Lot Size
- 0.21 acres
- 9,148 sq ft
Waterfront
- No
Water Source
- Public
Community Info
HOA Fee
- $361
- Frequency: Monthly
- Includes: Clubhouse, Gated, Golf Cart Allowed, Motorcycle Allowed, Pet Restrictions, Tennis Court(s)
Senior Community
- Yes
Features
- Clubhouse, Golf Carts Permitted, Gated, Recreation Area, Tennis Court(s), Long Term Rental Allowed, Pool
Location
- City: Murrells Inlet
- County/Parrish: Horry
Listing courtesy of: The Marrone Group, EXP Realty LLC Listing Agent Contact Information: Cell: 201-874-8716
Source: Ccar
MLS ID: 2428045
The data relating to real estate for sale on this website comes in part from the Broker Reciprocity Program of the Coastal Carolinas Association of REALTORS® Multiple Listing Service. Real estate listings held by brokerage firms other than RE/MAX Southern Shores are marked with the Broker Reciprocity logo and detailed information about them includes the name of the listing brokers. The information provided is for consumers' personal, non-commercial use and may not be used for any purpose other than to identify prospective properties consumers may be interested in purchasing. All information provided is deemed reliable but is not guaranteed accurate, and should be independently verified. Copyright 2025 of the Coastal Carolinas Association of REALTORS® MLS. All rights reserved.
Want to learn more about Seasons at Prince Creek West?
Here is the community real estate expert who can answer your questions, take you on a tour, and help you find the perfect home.
Get started today with your personalized 55+ search experience!
Homes Sold:
55+ Homes Sold:
Sold for this Community:
Avg. Response Time:
Community Key Facts
Age Restrictions
- 55+
Amenities & Lifestyle
- See Seasons at Prince Creek West amenities
- See Seasons at Prince Creek West clubs, activities, and classes
Homes in Community
- Total Homes: 460
- Home Types: Single-Family
Gated
- Yes
Construction
- Construction Dates: 2004 - 2017
- Builder: Dockstreet Communities
Similar homes in this community
Popular cities in South Carolina
The following amenities are available to Seasons at Prince Creek West - Murrells Inlet, SC residents:
- Clubhouse/Amenity Center
- Fitness Center
- Indoor Pool
- Outdoor Pool
- Card Room
- Arts & Crafts Studio
- Ballroom
- Computers
- Library
- Billiards
- Walking & Biking Trails
- Tennis Courts
- Bocce Ball Courts
- Shuffleboard Courts
- Horseshoe Pits
- Parks & Natural Space
- Table Tennis
- Outdoor Patio
- Picnic Area
- Multipurpose Room
There are plenty of activities available in Seasons at Prince Creek West. Here is a sample of some of the clubs, activities and classes offered here.
- Arts & Crafts
- Belly Dancing Class
- Big Bang Party
- Bingo
- Book Club
- Bowling
- Bridge
- Bunco
- Car Club
- College Lectures
- Cooking Club
- Dominoes
- Euchre
- Garden Club
- Gin
- Hand & Foot
- Hearts
- Kayak Tours
- Ladies Lunch
- Line Dance Practice
- Mah Jongg
- Men's Dinner
- New York Party
- Poker
- Quilting
- Stitching/Knitting/Needlework
- Stronger Seniors
- Team Trivia
- Tennis
- Think Pink Party

