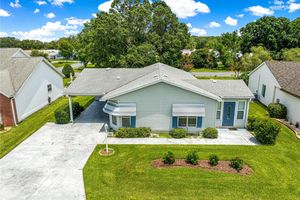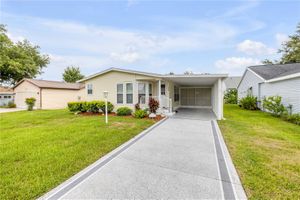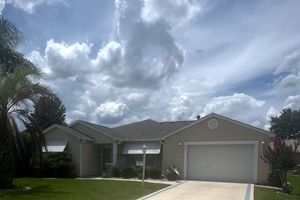- 3 beds
- 2 baths
- 1,397 sq ft
1918 Needlewood Ln, The Villages, FL, 32162
Community: The Villages®
-
Home type
Villa
-
Year built
2010
-
Lot size
4,195 sq ft
-
Price per sq ft
$233
-
Taxes
$4569 / Yr
-
Last updated
3 weeks ago
Questions? Call us: (352) 704-0687
Overview
Welcome home to this pristine 3 bedroom, 2 bath courtyard villa. BRAND NEW ROOF! Being sold FULLY FURNISHED/TURNKEY (furniture is excellent quality). You will love the high level of care that has been shown to this home (2nd home - NOT a rental). Location!Location!Location! You will be so close to Lake Sumter Landing, home of the best, live entertainment 7 nights a week, as well as endless dining and shopping. There are SEVEN golf courses so close by, you won't know which one is your favorite! Grab a quick bite at Cane Garden Country Club - this villa is in one of the most PRIME locations in The Villages. You are also so close to the amazing shopping and medical on both 466 (Costco is coming in 2026!!) and 466A. Home has lovely upgrades that include: Maple Kitchen Cabinets, Reverse Osmosis Water System, SolaTube Skylight, SOARING CEILINGS, Ceiling fans, Enclosed Lanai, Color Coated concrete, walkways and garage floor. Leaded glass front door with welcoming screen door. Reverse Osmosis at Kitchen Sink AND whole house water softening system. Garage has additional cabinets installed as well as PULL DOWN ATTIC STAIRS for excellent storage possibilities. Southern Exposure backyard and lovely custom awnings, set the stage for wonderful backyard entertaining. Very social and friendly neighbors - so if you want to have a way to make new friends and great connections - this is your HOME.
Interior
Appliances
- Dishwasher, Disposal, Dryer, Electric Water Heater, Exhaust Fan, Kitchen Reverse Osmosis System, Microwave, Range, Refrigerator, Washer, Water Softener
Bedrooms
- Bedrooms: 3
Bathrooms
- Total bathrooms: 2
- Full baths: 2
Laundry
- Inside
- Laundry Room
Cooling
- Central Air
Heating
- Central, Electric, Heat Pump
Fireplace
- None
Features
- Cathedral Ceiling(s), Ceiling Fan(s), High Ceilings, Kitchen/Family Room Combo, Living/Dining Room, Open Floorplan, Main Level Primary, Thermostat, Walk-In Closet(s), Window Treatments
Levels
- One
Size
- 1,397 sq ft
Exterior
Private Pool
- No
Roof
- Shingle
Garage
- Attached
- Garage Spaces: 1
Carport
- None
Year Built
- 2010
Lot Size
- 0.1 acres
- 4,195 sq ft
Waterfront
- No
Water Source
- Public
Sewer
- Public Sewer
Community Info
Taxes
- Annual amount: $4,568.94
- Tax year: 2024
Senior Community
- Yes
Features
- Clubhouse, Community Mailbox, Deed Restrictions, Dog Park, Golf Carts Permitted, Golf, Irrigation-Reclaimed Water, Playground, Pool, Tennis Court(s)
Location
- City: The Villages
- County/Parrish: Sumter
- Township: 18S
Listing courtesy of: Angie Taylor, SUNSHINE REALTY GROUP, 352-446-5477
Source: Stellar
MLS ID: G5094874
Listings courtesy of Stellar MLS as distributed by MLS GRID. Based on information submitted to the MLS GRID as of Jul 12, 2025, 12:55am PDT. All data is obtained from various sources and may not have been verified by broker or MLS GRID. Supplied Open House Information is subject to change without notice. All information should be independently reviewed and verified for accuracy. Properties may or may not be listed by the office/agent presenting the information. Properties displayed may be listed or sold by various participants in the MLS.
Want to learn more about The Villages®?
Here is the community real estate expert who can answer your questions, take you on a tour, and help you find the perfect home.
Get started today with your personalized 55+ search experience!
Homes Sold:
55+ Homes Sold:
Sold for this Community:
Avg. Response Time:
Community Key Facts
Age Restrictions
- 55+
Amenities & Lifestyle
- See The Villages® amenities
- See The Villages® clubs, activities, and classes
Homes in Community
- Total Homes: 70,000
- Home Types: Single-Family, Attached, Condos, Manufactured
Gated
- No
Construction
- Construction Dates: 1978 - Present
- Builder: The Villages, Multiple Builders
Similar homes in this community
Popular cities in Florida
The following amenities are available to The Villages® - The Villages, FL residents:
- Clubhouse/Amenity Center
- Golf Course
- Restaurant
- Fitness Center
- Outdoor Pool
- Aerobics & Dance Studio
- Card Room
- Ceramics Studio
- Arts & Crafts Studio
- Sewing Studio
- Woodworking Shop
- Performance/Movie Theater
- Library
- Bowling
- Walking & Biking Trails
- Tennis Courts
- Pickleball Courts
- Bocce Ball Courts
- Shuffleboard Courts
- Horseshoe Pits
- Softball/Baseball Field
- Basketball Court
- Volleyball Court
- Polo Fields
- Lakes - Fishing Lakes
- Outdoor Amphitheater
- R.V./Boat Parking
- Gardening Plots
- Playground for Grandkids
- Continuing Education Center
- On-site Retail
- Hospital
- Worship Centers
- Equestrian Facilities
There are plenty of activities available in The Villages®. Here is a sample of some of the clubs, activities and classes offered here.
- Acoustic Guitar
- Air gun
- Al Kora Ladies Shrine
- Alcoholic Anonymous
- Aquatic Dancers
- Ballet
- Ballroom Dance
- Basketball
- Baton Twirlers
- Beading
- Bicycle
- Big Band
- Bingo
- Bluegrass music
- Bunco
- Ceramics
- Chess
- China Painting
- Christian Bible Study
- Christian Women
- Classical Music Lovers
- Computer Club
- Concert Band
- Country Music Club
- Country Two-Step
- Creative Writers
- Cribbage
- Croquet
- Democrats
- Dirty Uno
- Dixieland Band
- Euchre
- Gaelic Dance
- Gamblers Anonymous
- Genealogical Society
- Gin Rummy
- Guitar
- Happy Stitchers
- Harmonica
- Hearts
- In-line skating
- Irish Music
- Italian Study
- Jazz 'n' Tap
- Journalism
- Knitting Guild
- Mah Jongg
- Model Yacht Racing
- Motorcycle Club
- Needlework
- Overeaters Anonymous
- Overseas living
- Peripheral Neuropathy support
- Philosophy
- Photography
- Pinochle
- Pottery
- Quilters
- RC Flyers
- Recovery Inc.
- Republicans
- Scooter
- Scrabble
- Scrappers
- Senior soccer
- Shuffleboard
- Singles
- Stamping
- Street hockey
- String Orchestra
- Support Groups
- Swing Dance
- Table tennis
- Tai-Chi
- Tappers
- Trivial Pursuit
- VAA
- Village Theater Company
- Volleyball
- Whist








