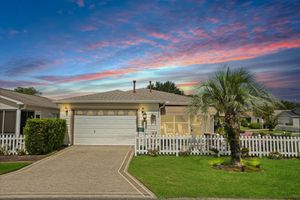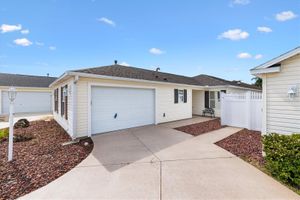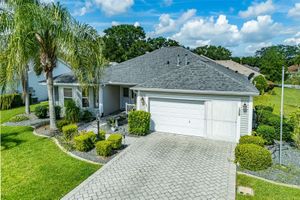- 3 beds
- 2 baths
- 1,392 sq ft
1936 Harston Trl, The Villages, FL, 32162
Community: The Villages®
-
Home type
Single family
-
Year built
2008
-
Lot size
6,557 sq ft
-
Price per sq ft
$237
-
Taxes
$2028 / Yr
-
Last updated
Today
-
Views
6
-
Saves
1
Questions? Call us: (352) 704-0687
Overview
Welcome to this TURNKEY 3/2 Amarillo model, nestled in the heart of The Village of Amelia. Just minutes away from Lake Sumter Landing and all the very best of The Villages indoor-outdoor lifestyle. . This Fully Furnished and beautifully maintained home offers a bright, open floor plan, where the living room, dining room and kitchen all flow together. The Open Kitchen features a Central Island with plenty of space for seating & tons of storage. You'll love the diagonally laid ceramic tile flooring throughout, providing a clean, cohesive and seamless look...plus easy to maintain. The spacious primary suite features dual walk-in closets, dual sinks, a walk-in shower, and separate water closet for added privacy & comfort. On the opposite side of the home, two guest bedrooms share a full bath and a generous linen closet, creating a perfect setup for guests all tastefully decorated. Additional standout features include: * 2017 Quiet Tech Golf Cart Included in sales price, with low miles! * Bond Paid Off * 2024 Roof * 2022 HVAC * Surge Protection & Soft Water Filtration System * Screened Lanai with concrete pad attached for grilling & Screened Front Porch Whether you're seeking a seasonal getaway or a full-time residence, this move-in ready gem checks all the boxes. The Village of Amelia offers a wealth of recreational opportunities, with the most beautiful Championship Golf Course....Amelia, right in your neighborhood. The Amelia Pool, right out your back door and Havana & Mallory Country Clubs right down the street. Homes like this don't come along often-schedule your private showing and start living the lifestyle you've been dreaming of.
Interior
Appliances
- Dishwasher, Disposal, Dryer, Gas Water Heater, Microwave, Range, Refrigerator, Washer
Bedrooms
- Bedrooms: 3
Bathrooms
- Total bathrooms: 2
- Full baths: 2
Laundry
- In Hall
Cooling
- Central Air
Heating
- Central, Natural Gas
Fireplace
- None
Features
- Ceiling Fan(s), High Ceilings, Open Floorplan, Solid Surface Counters, Vaulted Ceiling(s), Window Treatments
Levels
- One
Size
- 1,392 sq ft
Exterior
Private Pool
- No
Roof
- Shingle
Garage
- Attached
- Garage Spaces: 2
Carport
- None
Year Built
- 2008
Lot Size
- 0.15 acres
- 6,557 sq ft
Waterfront
- No
Water Source
- Public,See Remarks
Sewer
- Public Sewer
Community Info
Taxes
- Annual amount: $2,027.88
- Tax year: 2024
Senior Community
- Yes
Location
- City: The Villages
- County/Parrish: Sumter
- Township: 18S
Listing courtesy of: Joy Jolly, REALTY EXECUTIVES IN THE VILLAGES, 352-753-7500
Source: Stellar
MLS ID: G5099363
Listings courtesy of Stellar MLS as distributed by MLS GRID. Based on information submitted to the MLS GRID as of Aug 03, 2025, 03:50am PDT. All data is obtained from various sources and may not have been verified by broker or MLS GRID. Supplied Open House Information is subject to change without notice. All information should be independently reviewed and verified for accuracy. Properties may or may not be listed by the office/agent presenting the information. Properties displayed may be listed or sold by various participants in the MLS.
Want to learn more about The Villages®?
Here is the community real estate expert who can answer your questions, take you on a tour, and help you find the perfect home.
Get started today with your personalized 55+ search experience!
Homes Sold:
55+ Homes Sold:
Sold for this Community:
Avg. Response Time:
Community Key Facts
Age Restrictions
- 55+
Amenities & Lifestyle
- See The Villages® amenities
- See The Villages® clubs, activities, and classes
Homes in Community
- Total Homes: 70,000
- Home Types: Single-Family, Attached, Condos, Manufactured
Gated
- No
Construction
- Construction Dates: 1978 - Present
- Builder: The Villages, Multiple Builders
Similar homes in this community
Popular cities in Florida
The following amenities are available to The Villages® - The Villages, FL residents:
- Clubhouse/Amenity Center
- Golf Course
- Restaurant
- Fitness Center
- Outdoor Pool
- Aerobics & Dance Studio
- Card Room
- Ceramics Studio
- Arts & Crafts Studio
- Sewing Studio
- Woodworking Shop
- Performance/Movie Theater
- Library
- Bowling
- Walking & Biking Trails
- Tennis Courts
- Pickleball Courts
- Bocce Ball Courts
- Shuffleboard Courts
- Horseshoe Pits
- Softball/Baseball Field
- Basketball Court
- Volleyball Court
- Polo Fields
- Lakes - Fishing Lakes
- Outdoor Amphitheater
- R.V./Boat Parking
- Gardening Plots
- Playground for Grandkids
- Continuing Education Center
- On-site Retail
- Hospital
- Worship Centers
- Equestrian Facilities
There are plenty of activities available in The Villages®. Here is a sample of some of the clubs, activities and classes offered here.
- Acoustic Guitar
- Air gun
- Al Kora Ladies Shrine
- Alcoholic Anonymous
- Aquatic Dancers
- Ballet
- Ballroom Dance
- Basketball
- Baton Twirlers
- Beading
- Bicycle
- Big Band
- Bingo
- Bluegrass music
- Bunco
- Ceramics
- Chess
- China Painting
- Christian Bible Study
- Christian Women
- Classical Music Lovers
- Computer Club
- Concert Band
- Country Music Club
- Country Two-Step
- Creative Writers
- Cribbage
- Croquet
- Democrats
- Dirty Uno
- Dixieland Band
- Euchre
- Gaelic Dance
- Gamblers Anonymous
- Genealogical Society
- Gin Rummy
- Guitar
- Happy Stitchers
- Harmonica
- Hearts
- In-line skating
- Irish Music
- Italian Study
- Jazz 'n' Tap
- Journalism
- Knitting Guild
- Mah Jongg
- Model Yacht Racing
- Motorcycle Club
- Needlework
- Overeaters Anonymous
- Overseas living
- Peripheral Neuropathy support
- Philosophy
- Photography
- Pinochle
- Pottery
- Quilters
- RC Flyers
- Recovery Inc.
- Republicans
- Scooter
- Scrabble
- Scrappers
- Senior soccer
- Shuffleboard
- Singles
- Stamping
- Street hockey
- String Orchestra
- Support Groups
- Swing Dance
- Table tennis
- Tai-Chi
- Tappers
- Trivial Pursuit
- VAA
- Village Theater Company
- Volleyball
- Whist








