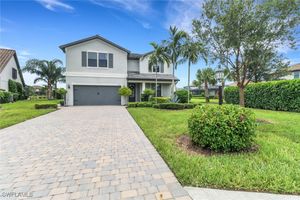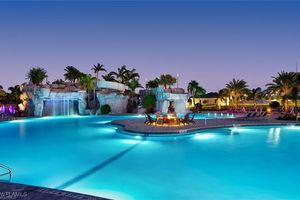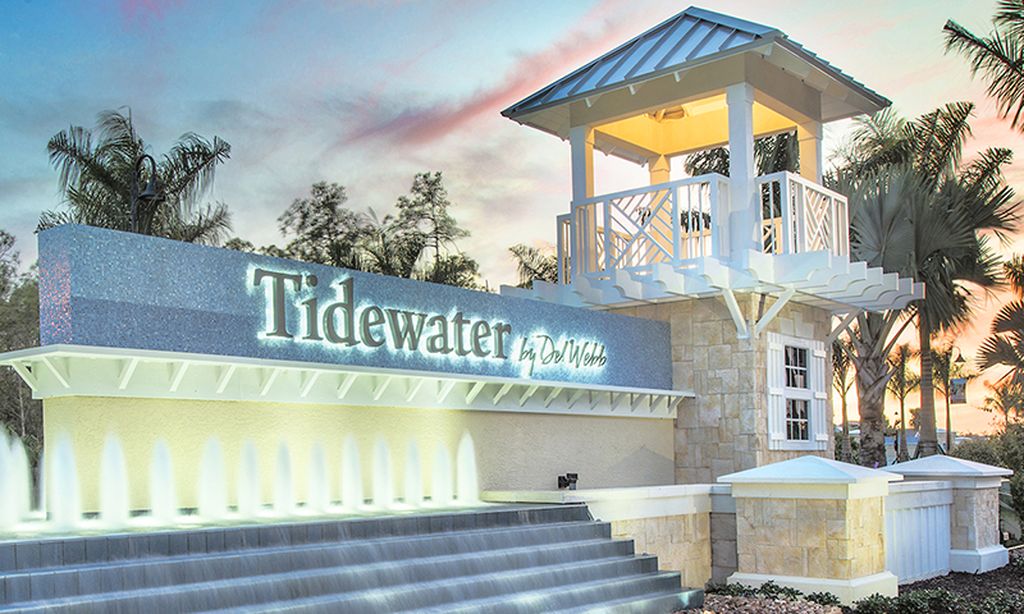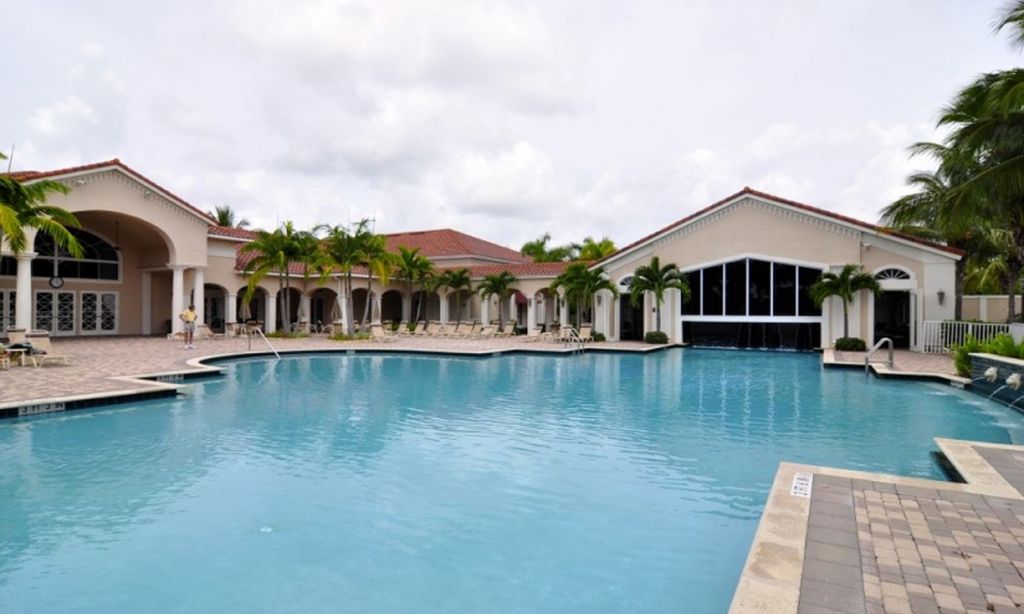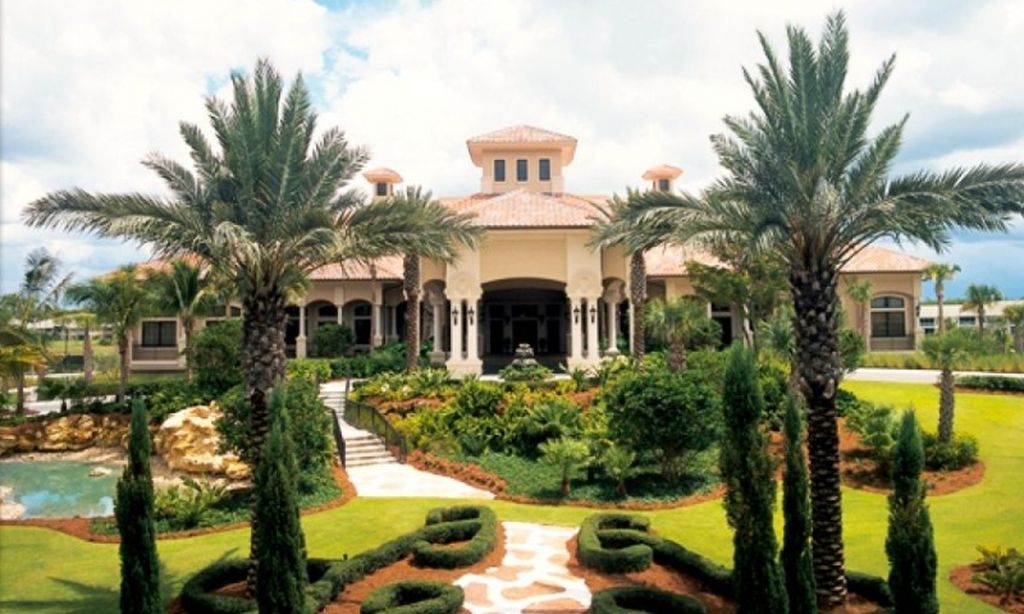- 3 beds
- 3 baths
- 2,650 sq ft
19513 The Place Blvd, Estero, FL, 33928
Community: The Place at Corkscrew
-
Home type
Single family
-
Year built
2020
-
Lot size
12,785 sq ft
-
Price per sq ft
$434
-
Taxes
$7875 / Yr
-
HOA fees
$1365 / Qtr
-
Last updated
Today
-
Views
4
Questions? Call us: (239) 326-9938
Overview
Welcome to a home that has been thoughtfully transformed inside and out, offering sophisticated upgrades, smart functionality, and impeccable design. This 3-bedroom plus den, 3-bathroom residence includes a 3-car garage, a private pool with an integrated hot tub, and every detail curated for comfort, beauty, and convenience. Step inside through the screened front entrance and discover a space that blends elegance with purpose. The main living area is enhanced with tray ceilings, custom molding, and integrated ceiling speakers that deliver crisp sound through a Yamaha receiver and subwoofer. Adjustable LED lighting and upgraded fans throughout provide ambiance and efficiency. The kitchen is a showpiece of design and functionality. New custom cabinetry and striking quartz countertops and backsplash are complemented by a large island perfect for casual dining or entertaining. Remote-controlled shades offer convenience and filtered natural light in both the kitchen and main bedroom. The adjacent butler’s pantry—part of a fully renovated laundry room—provides abundant storage and counter space, expanding the home’s capacity for entertaining. Each of the three bathrooms has been thoughtfully remodeled, with the main bath featuring floor-to-ceiling tile in the shower, custom marble shelving, upgraded glass, and sleek quartz surfaces. The guest and lanai bathrooms have also been refreshed with new cabinetry, counters, and stylish finishes. Closet systems in all bedrooms offer customized organization, while additional ceiling speakers enhance the office for a polished workspace. Outside, your private retreat awaits. The panoramic screen enclosure with SuperScreen panels frames the saltwater pool and integrated spa, both upgraded with modern lighting and automated controls. Surrounding pavers have been refinished and sealed, and the outdoor kitchen—designed with quartz countertops and a matching backsplash—creates a seamless environment for open-air dining and entertaining. Impressive landscape lighting illuminates the front and back yard, while soffit lighting in the front elevates the area. A dedicated lanai bathroom includes a new glass shower enclosure. The home is protected with accordion hurricane shutters, shades on key lanai openings and the front door, and an exterior camera system. Practical enhancements include a Culligan water softener, upgraded thermostat with humidity control, and an A/C surge protector. Additional trim and crown molding throughout the main living areas elevate the finish quality. The garage has been improved with insulated doors and attic, ceiling-mounted storage racks, wall organizers, and its own dedicated A/C system. Pull-down stairs lead to a partially floored attic space, adding utility and accessibility. Living in The Place at Corkscrew means experiencing an unparalleled resort-style lifestyle with access to a resort-style pool complete with a thrilling 100-foot waterslide, restaurants, and more!
Interior
Appliances
- Electric Garage Door, Electric Cooktop, Dishwasher, Dryer, Gas Grill, Microwave, Refrigerator, Freezer, Self Cleaning Oven, Smoke Detector, Built-In Oven, Washer, Wine Cooler
Bedrooms
- Bedrooms: 3
Bathrooms
- Total bathrooms: 3
- Full baths: 3
Cooling
- Central Air, Electric
Heating
- Central, Electric
Fireplace
- None
Features
- Built-In Cabinets, Cable TV Hookup, Laundry Tub, Pantry, Tray Ceiling(s), High Ceilings, Window Coverings, Den, Great Room, Additional Bathroom, Guest Room, Laundry Facility, Main Level Primary, Split Bedrooms, Living/Dining Room, Eat-in Kitchen, Kitchen Island, Dual Sinks, Separate Shower, Single Hung Window(s), Sliding Window(s)
Size
- 2,650 sq ft
Exterior
Patio & Porch
- Screened Porch
Roof
- Tile
Garage
- Attached
- Garage Spaces: 3
- Attached Garage
Carport
- None
Year Built
- 2020
Lot Size
- 0.29 acres
- 12,785 sq ft
Waterfront
- No
Water Source
- Central
Sewer
- Central
Community Info
HOA Fee
- $1,365
- Frequency: Quarterly
- Includes: Basketball Court, Bike Storage, Bocce Court, Business Center, Clubhouse, Pool, Community Room, Spa/Hot Tub, Dog Park, Exercise Room, Internet Access, Pickleball, Playground, Private Membership, Restaurant, Sidewalks, Street Lights, Tennis Court(s), Utilities, Volleyball Court(s)
Taxes
- Annual amount: $7,874.88
- Tax year: 2024
Senior Community
- No
Listing courtesy of: Martin J Pecoraro, Realty One Group MVP Listing Agent Contact Information: [email protected]
Source: Swflba
MLS ID: 225061437
Copyright 2025 Southwest Florida MLS. All rights reserved. Information deemed reliable but not guaranteed. The data relating to real estate for sale on this website comes in part from the IDX Program of the Southwest Florida Association of Realtors. Real estate listings held by brokerage firms other than 55places.com are marked with the Broker Reciprocity logo and detailed information about them includes the name of the listing broker.
Want to learn more about The Place at Corkscrew?
Here is the community real estate expert who can answer your questions, take you on a tour, and help you find the perfect home.
Get started today with your personalized 55+ search experience!
Homes Sold:
55+ Homes Sold:
Sold for this Community:
Avg. Response Time:
Community Key Facts
Age Restrictions
- None
Amenities & Lifestyle
- See The Place at Corkscrew amenities
- See The Place at Corkscrew clubs, activities, and classes
Homes in Community
- Total Homes: 1,325
- Home Types: Single-Family
Gated
- Yes
Construction
- Construction Dates: 2016 - Present
- Builder: Lennar Homes, Pulte Homes
Similar homes in this community
Popular cities in Florida
The following amenities are available to The Place at Corkscrew - Estero, FL residents:
- Clubhouse/Amenity Center
- Fitness Center
- Outdoor Pool
- Aerobics & Dance Studio
- Tennis Courts
- Pickleball Courts
- Bocce Ball Courts
- Basketball Court
- Volleyball Court
- Outdoor Patio
- Pet Park
- Day Spa/Salon/Barber Shop
- Multipurpose Room
- Business Center
- Misc.
- Dining
- Fire Pit
- Bar
There are plenty of activities available in The Place at Corkscrew. Here is a sample of some of the clubs, activities and classes offered here.
- Basketball
- Bocce Ball
- Pickleball
- Tennis
- Volleyball


