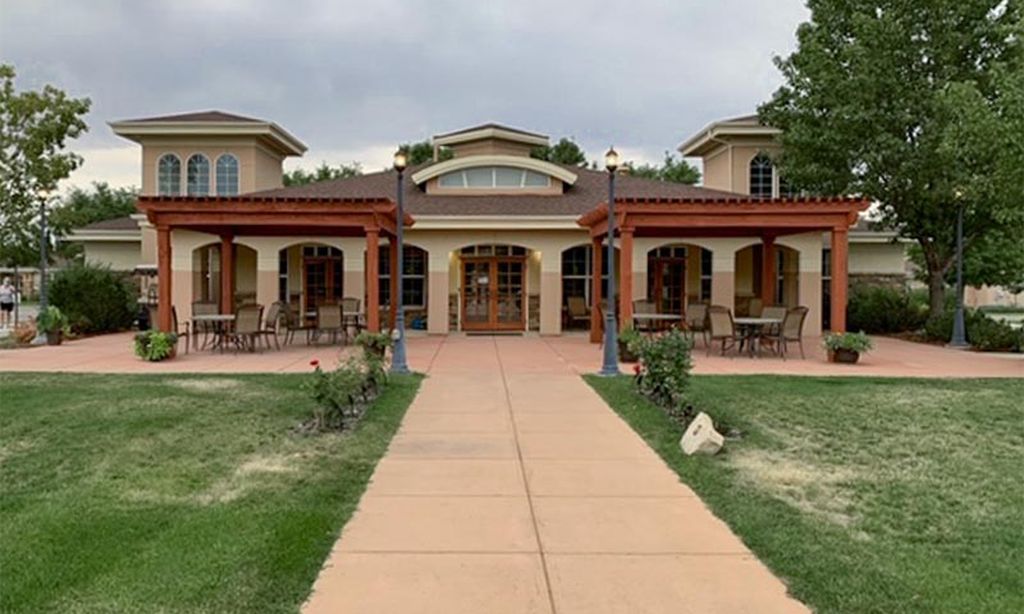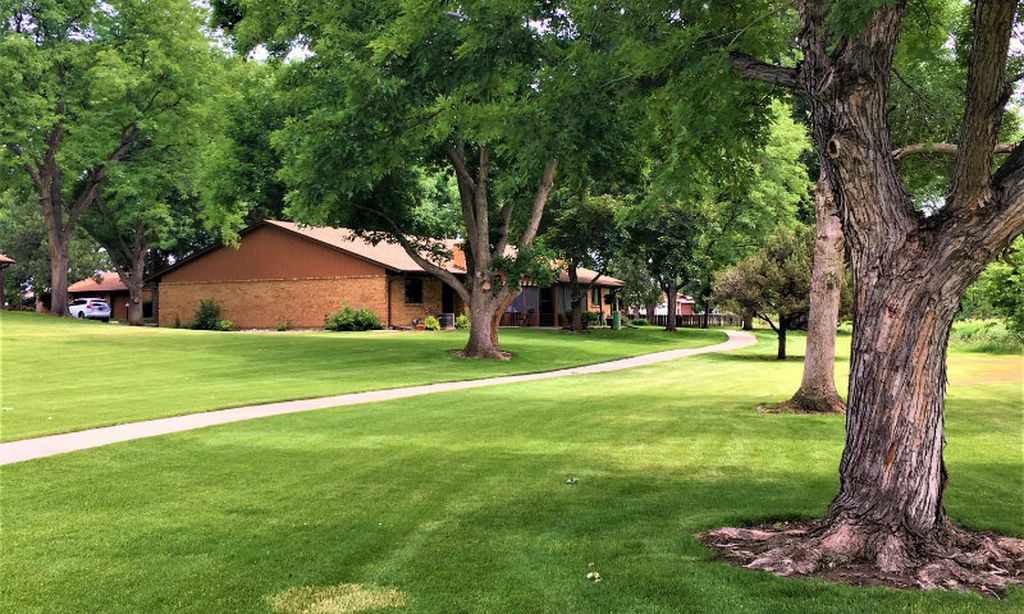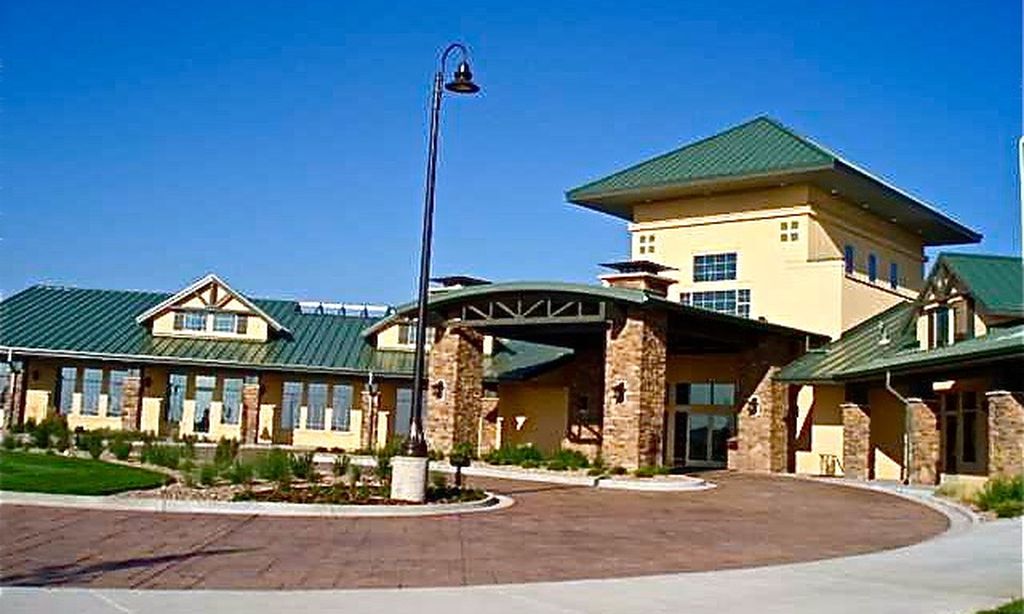-
Home type
Townhouse
-
Year built
2024
-
Lot size
3,289 sq ft
-
Price per sq ft
$258
-
Taxes
$1192 / Yr
-
HOA fees
$162 / Mo
-
Last updated
Today
-
Views
3
-
Saves
1
Questions? Call us: (720) 730-8287
Overview
Discover modern comfort and low-maintenance living in this brand-new, fully finished 2-story home in a premier 55+ community. Nestled at the foot of North Table Mountain and just minutes from White Ranch Open Space, this location is ideal for active adults who love the outdoors. Step inside to an open floorplan featuring a gorgeous chef’s kitchen complete with a gas cooktop, double ovens, quartz countertops, and an island with counter seating. The living room offers vaulted ceilings and a stunning stone gas fireplace, creating a warm and inviting space for relaxing or entertaining. Enjoy modern lighting throughout. The living room and foyer lights can be managed by an app on your phone. The main-level primary suite provides ease and comfort with a large walk-in shower and spacious walk-in closet. Upstairs, you’ll find two additional bedrooms plus a loft, perfect for guests, hobbies, or office space. Additional highlights include a crawl space for extra storage and a Level 2 EV charger in the attached garage. A perfect blend of luxury, convenience, and community, this home truly has it all! ** 24 hour showing notice required**
Interior
Appliances
- Convection Oven, Cooktop, Dishwasher, Disposal, Double Oven, Dryer, Gas Water Heater, Microwave, Range Hood, Refrigerator, Self Cleaning Oven, Smart Appliance(s), Washer
Bedrooms
- Bedrooms: 3
Bathrooms
- Total bathrooms: 3
- Half baths: 1
- Three-quarter baths: 1
- Full baths: 1
Cooling
- Central Air
Heating
- Forced Air, Natural Gas
Fireplace
- 1, Gas,Living Room
Features
- Ceiling Fan(s), Entrance Foyer, High Ceilings, High Speed Internet, Kitchen Island, Marble Countertops, Open Floorplan, Pantry, Primary Suite, Hot Tub/Spa, Vaulted Ceiling(s), Walk-In Closet(s), Wired for Data
Levels
- Two
Size
- 3,289 sq ft
Exterior
Private Pool
- No
Patio & Porch
- Covered, Patio
Roof
- Shingle
Garage
- Attached
- Garage Spaces: 3
- Concrete
- Electric Vehicle Charging Station(s)
- Lighted
- Automatic Door
- Garage
Carport
- None
Year Built
- 2024
Lot Size
- 0.08 acres
- 3,289 sq ft
Waterfront
- No
Water Source
- Public
Sewer
- Public Sewer
Community Info
HOA Information
- Association Fee: $162
- Association Fee Frequency: Monthly
- Association Fee Includes: Park, Trail(s), Irrigation Water, Maintenance Grounds, Recycling, Road Maintenance, Snow Removal, Trash
Taxes
- Annual amount: $1,192.00
- Tax year: 2024
Senior Community
- Yes
Location
- City: Golden
- County/Parrish: Jefferson
Listing courtesy of: Motif Shelton, Redfin Corporation Listing Agent Contact Information: [email protected],303-918-0555
MLS ID: REC2776769
Listings courtesy of REcolorado MLS as distributed by MLS GRID. Based on information submitted to the MLS GRID as of Feb 25, 2026, 04:59am PST. All data is obtained from various sources and may not have been verified by broker or MLS GRID. Supplied Open House Information is subject to change without notice. All information should be independently reviewed and verified for accuracy. Properties may or may not be listed by the office/agent presenting the information. Properties displayed may be listed or sold by various participants in the MLS.
Parkview Real Estate Agent
Want to learn more about Parkview?
Here is the community real estate expert who can answer your questions, take you on a tour, and help you find the perfect home.
Get started today with your personalized 55+ search experience!
Want to learn more about Parkview?
Get in touch with a community real estate expert who can answer your questions, take you on a tour, and help you find the perfect home.
Get started today with your personalized 55+ search experience!
Homes Sold:
55+ Homes Sold:
Sold for this Community:
Avg. Response Time:
Community Key Facts
Age Restrictions
- 55+
Amenities & Lifestyle
- See Parkview amenities
- See Parkview clubs, activities, and classes
Homes in Community
- Total Homes: 138
- Home Types: Single-Family
Gated
- No
Construction
- Construction Dates: 2007 - Present
- Builder: Pulte Homes, Remington Homes, Lennar
Similar homes in this community
Popular cities in Colorado
The following amenities are available to Parkview - Golden, CO residents:
- Walking & Biking Trails
- Parks & Natural Space
- Misc.
There are plenty of activities available in Parkview. Here is a sample of some of the clubs, activities and classes offered here.






