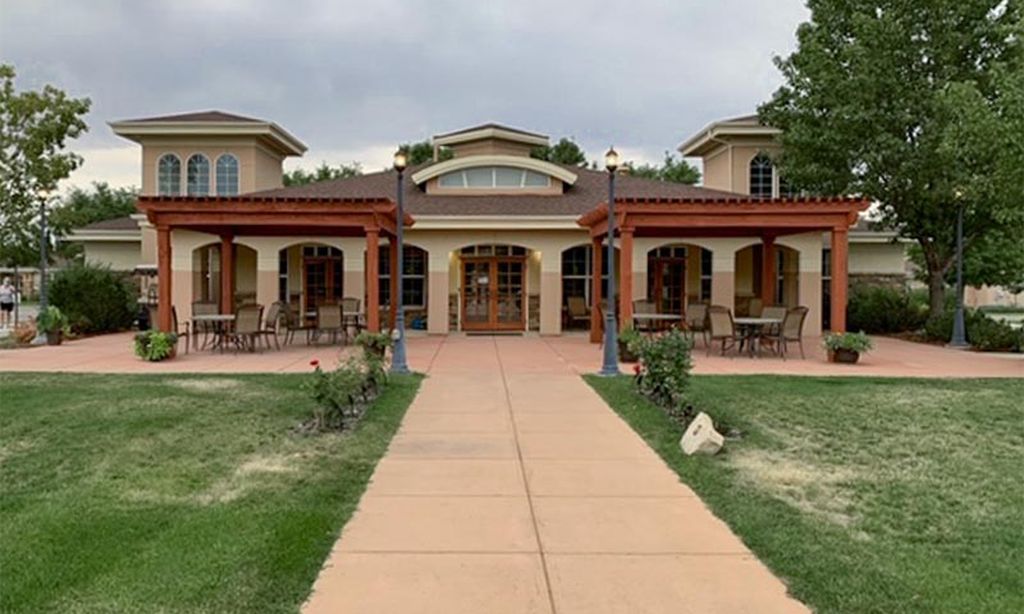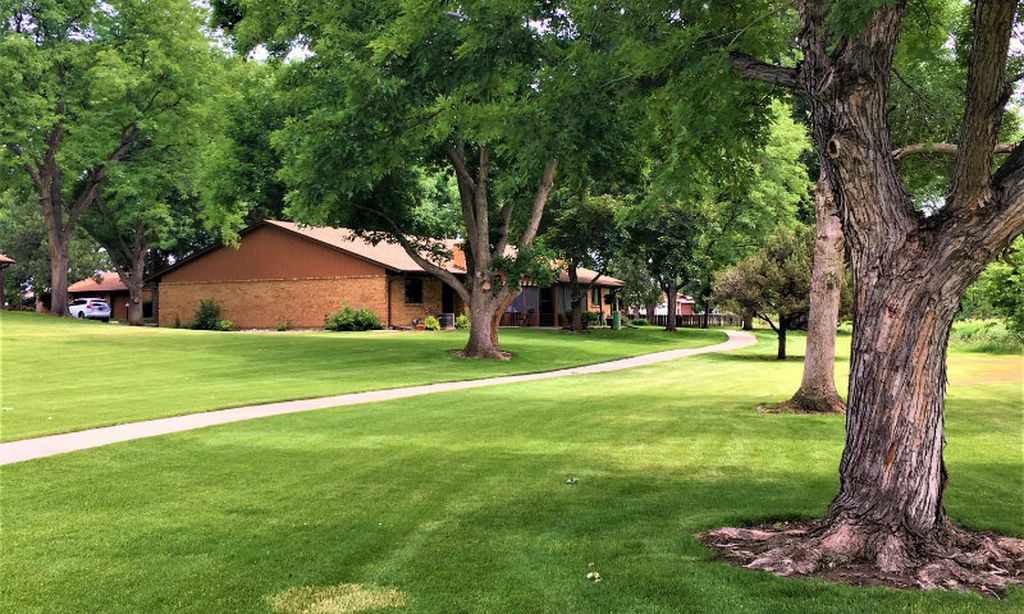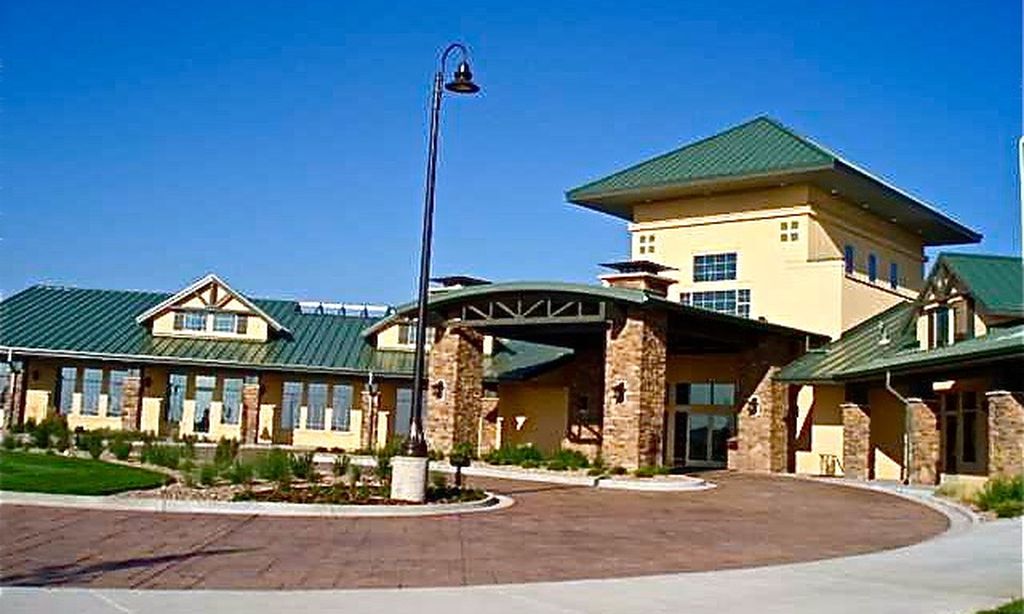-
Home type
Single family
-
Year built
2008
-
Lot size
5,445 sq ft
-
Price per sq ft
$395
-
Taxes
$4021 / Yr
-
HOA fees
$210 / Mo
-
Last updated
Today
-
Views
8
-
Saves
2
Questions? Call us: (720) 730-8287
Overview
Welcome to carefree living in this beautiful 55+ patio home, perfectly located between Golden and Arvada! No need to worry about mowing the lawn or shoveling snow—the HOA takes care of it all for just $210/month. This newer sprawling detached Ranch home offers an ideal blend of comfort and convenience, with 2 spacious bedrooms, 2 bathrooms, and a bright open floor plan. The gourmet kitchen is a true centerpiece, featuring a brand new refrigerator, custom cabinetry, stainless steel appliances, a gas range and hood, granite countertops, and plenty of room for entertaining. Gather in the large great room, enjoy meals in the dining area, or sip morning coffee in the casual breakfast nook or on your cozy front porch. The primary suite includes a luxurious 5-piece bath and walk-in closet. A mudroom with main-level laundry, complete with brand new washer and dryer, makes everyday living easy. Additional highlights include a private patio, custom built-ins, charming front porch, and an attached 2-car garage. Major updates have already been done for you—roof (2021), brand new water heater, plus a brand new washer, dryer and refrigerator. For added peace of mind, this home also comes with a First American Home Warranty plan included. This welcoming community offers low-maintenance living and a fantastic location close to shopping, dining, and trails. With thoughtful upgrades and a layout designed for comfort, this home is ready for you to move right in and enjoy!
Interior
Appliances
- Dishwasher, Disposal, Dryer, Gas Water Heater, Range, Range Hood, Refrigerator, Washer
Bedrooms
- Bedrooms: 2
Bathrooms
- Total bathrooms: 2
- Three-quarter baths: 1
- Full baths: 1
Laundry
- In Unit
Cooling
- Central Air
Heating
- Forced Air
Fireplace
- 1
Features
- Breakfast Bar, Built-in Features, Ceiling Fan(s), Eat-in Kitchen, Five Piece Bathroom, Granite Counters, Open Floorplan, Pantry, Primary Suite, Smoke Free, Vaulted Ceiling(s)
Levels
- One
Size
- 1,773 sq ft
Exterior
Private Pool
- No
Patio & Porch
- Covered, Front Porch, Patio
Roof
- Composition
Garage
- Attached
- Garage Spaces: 2
Carport
- None
Year Built
- 2008
Lot Size
- 0.12 acres
- 5,445 sq ft
Waterfront
- No
Sewer
- Public Sewer
Community Info
HOA Fee
- $210
- Frequency: Monthly
- Includes: Trail(s)
Taxes
- Annual amount: $4,021.00
- Tax year: 2024
Senior Community
- Yes
Location
- City: Golden
- County/Parrish: Jefferson
Listing courtesy of: Kendra Lanterman, West and Main Homes Inc Listing Agent Contact Information: [email protected],720-434-6432
MLS ID: REC8810631
Listings courtesy of REcolorado MLS as distributed by MLS GRID. Based on information submitted to the MLS GRID as of Nov 14, 2025, 01:35pm PST. All data is obtained from various sources and may not have been verified by broker or MLS GRID. Supplied Open House Information is subject to change without notice. All information should be independently reviewed and verified for accuracy. Properties may or may not be listed by the office/agent presenting the information. Properties displayed may be listed or sold by various participants in the MLS.
Parkview Real Estate Agent
Want to learn more about Parkview?
Here is the community real estate expert who can answer your questions, take you on a tour, and help you find the perfect home.
Get started today with your personalized 55+ search experience!
Want to learn more about Parkview?
Get in touch with a community real estate expert who can answer your questions, take you on a tour, and help you find the perfect home.
Get started today with your personalized 55+ search experience!
Homes Sold:
55+ Homes Sold:
Sold for this Community:
Avg. Response Time:
Community Key Facts
Age Restrictions
- 55+
Amenities & Lifestyle
- See Parkview amenities
- See Parkview clubs, activities, and classes
Homes in Community
- Total Homes: 138
- Home Types: Single-Family
Gated
- No
Construction
- Construction Dates: 2007 - Present
- Builder: Pulte Homes, Remington Homes, Lennar
Popular cities in Colorado
The following amenities are available to Parkview - Golden, CO residents:
- Walking & Biking Trails
- Parks & Natural Space
- Misc.
There are plenty of activities available in Parkview. Here is a sample of some of the clubs, activities and classes offered here.





