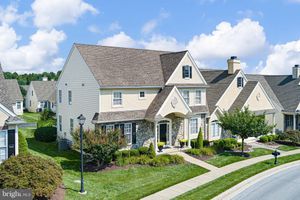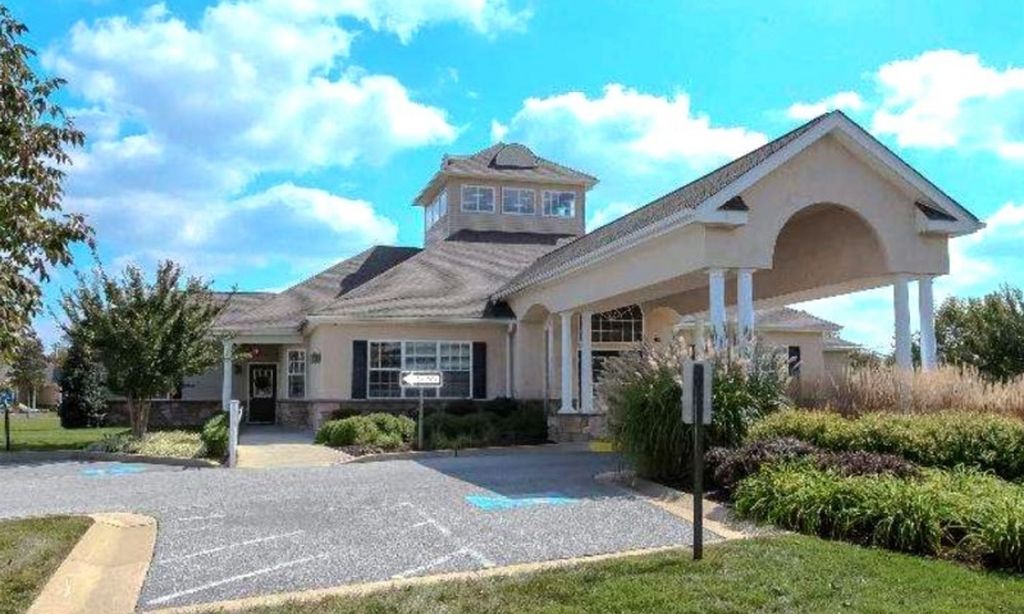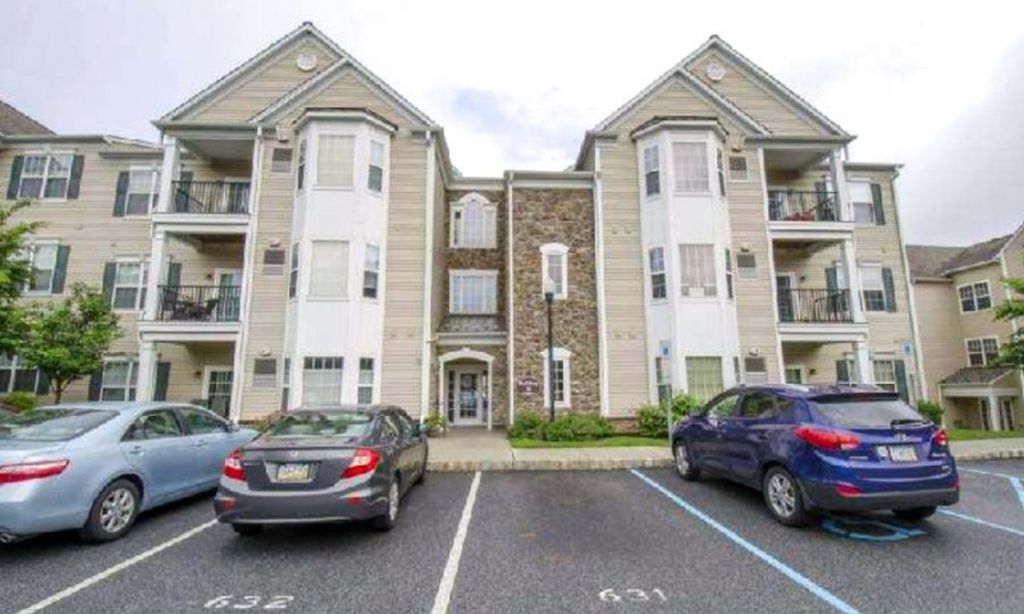-
Year built
2004
-
Lot size
11,691 sq ft
-
Price per sq ft
$165
-
Taxes
$7806 / Yr
-
HOA fees
$260 / Mo
-
Last updated
1 day ago
-
Views
6
Questions? Call us: (610) 549-4044
Overview
Wow! Pure elegance and exquisite taste exude from this wonderfully maintained home in the ever popular 55+ community of Brittany Hills! From the moment you approach the front door you can quickly tell that this home is going to be special! Step inside to a two-story foyer accented with lovely crown moldings and flanked by an elegant dining room and a library/office that features an entire wall of custom cabinets and shelves. Continuing into the foyer you will see a large half bath on the left. The owner's suite is off to the right and offers a very large bedroom, generous walk-in closet and a very spacious primary bath. The primary bath has two separate sinks and one of the largest walk-in shower stalls in the neighborhood! The family room has a beautiful doublesided gas fireplace and the room connects the sunroom which was enlarged by 10 feet from the original builder floor plans. What a great space to showcase a piano or perhaps to use for another office or sitting room! Doors from the sunroom lead to the composite deck where you can enjoy your morning coffee or afternoon cocktails. The gorgeous kitchen and breakfast room wrap around from the sunroom area. Talk about a gourmet kitchen! Absolutely beautiful cabinetry, counter tops and appliances for the cook or baker of the home! And there's plenty of storage in the custom designed pantry that has tons of shelving. Enjoy the butler's pantry for all of your entertaining needs too! The main floor laundry is conveniently located near the garage and also acts as a nice sized mud room. And please take a peek into the enlarged two-car garage! The owners made the garage bigger and added steps from the garage down to the finished lower level. So smart! While we're talking about the lower level... amazing! This floor can be easily used as an in-law suite or for an adult child needing their own space! There is a full kitchen with beautiful cabinetry, stainless steel appliances and granite countertops which connects to an eating area or game area if you prefer. There is also second family room, fourth bedroom and a super nice full bath with walk-in shower stall. Any woodworkers in the family? There is a great in-home workshop area as well as a storage room that is plenty big enough for all of your needs. The hallway by the workshop has a door that leads to the garage. A very well thought out floor plan! We haven't even talked about the second floor yet! There is a huge loft area that can be used for an office, exercise area, den, TV room... you name it! And there are two more bedrooms and a full bath on the second floor. What a great space for guest and/or grandkids! The owners also added an 11 kW back-up generator for you to enjoy should the power go out! All of this in a neighborhood conveniently located to Hokessin, DE as well as Kennett Square. The amenities in this community include a clubhouse with an indoor pool, tennis/pickle ball courts, meeting room, full kitchen for events/parties, fitness center, bocce court, snow & trash removal and lawn maintenance. Start living the carefree life you've been dreaming about! And welcome to your new home!
Interior
Appliances
- Built-In Microwave, Cooktop, Dishwasher, Dryer, Oven - Wall, Stainless Steel Appliances, Washer
Bedrooms
- Bedrooms: 4
Bathrooms
- Total bathrooms: 4
- Half baths: 1
- Full baths: 3
Cooling
- Central A/C
Heating
- Forced Air
Fireplace
- 1
Features
- 2nd Kitchen, Bathroom - Walk-In Shower, Breakfast Area, Butlers Pantry, Crown Moldings, Entry Level Bedroom, Formal/Separate Dining Room, Kitchen - Gourmet, Primary Bath(s), Recessed Lighting, Stain/Lead Glass, Upgraded Countertops, Walk-in Closet(s), Window Treatments, Wood Floors
Levels
- 2
Size
- 3,578 sq ft
Exterior
Private Pool
- No
Garage
- Garage Spaces: 2
Carport
- None
Year Built
- 2004
Lot Size
- 0.27 acres
- 11,691 sq ft
Waterfront
- No
Water Source
- Public
Sewer
- Public Sewer
Community Info
HOA Fee
- $260
- Frequency: Monthly
- Includes: Club House, Common Grounds, Community Center, Exercise Room, Fitness Center, Game Room, Library, Pool - Indoor, Tennis Courts
Taxes
- Annual amount: $7,806.00
- Tax year: 2024
Senior Community
- Yes
Location
- City: Avondale
- Township: NEW GARDEN TWP
Listing courtesy of: Amy J Portale, Weichert, Realtors - Cornerstone Listing Agent Contact Information: portale@aol.com
Source: Bright
MLS ID: PACT2101648
The information included in this listing is provided exclusively for consumers' personal, non-commercial use and may not be used for any purpose other than to identify prospective properties consumers may be interested in purchasing. The information on each listing is furnished by the owner and deemed reliable to the best of his/her knowledge, but should be verified by the purchaser. BRIGHT MLS and 55places.com assume no responsibility for typographical errors, misprints or misinformation. This property is offered without respect to any protected classes in accordance with the law. Some real estate firms do not participate in IDX and their listings do not appear on this website. Some properties listed with participating firms do not appear on this website at the request of the seller.
Want to learn more about Brittany Hills?
Here is the community real estate expert who can answer your questions, take you on a tour, and help you find the perfect home.
Get started today with your personalized 55+ search experience!
Homes Sold:
55+ Homes Sold:
Sold for this Community:
Avg. Response Time:
Community Key Facts
Age Restrictions
- 55+
Amenities & Lifestyle
- See Brittany Hills amenities
- See Brittany Hills clubs, activities, and classes
Homes in Community
- Total Homes: 126
- Home Types: Single-Family
Gated
- No
Construction
- Construction Dates: 2002 - 2007
- Builder: Wilkinson Builders
Similar homes in this community
Popular cities in Pennsylvania
The following amenities are available to Brittany Hills - Avondale, PA residents:
- Clubhouse/Amenity Center
- Fitness Center
- Indoor Pool
- Card Room
- Library
- Tennis Courts
- Bocce Ball Courts
- Demonstration Kitchen
- Outdoor Patio
- Multipurpose Room
- Locker Rooms
There are plenty of activities available in Brittany Hills. Here is a sample of some of the clubs, activities and classes offered here.
- Bocce Ball
- Book Club
- Brittany Babes Ladies Group
- Bunco Club
- Card & Game Clubs
- Exercise Classes
- Garden Club
- Knitting Club
- Pilates
- Social Gatherings
- Tennis Club



.jpg)


