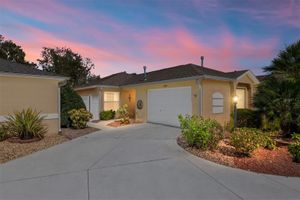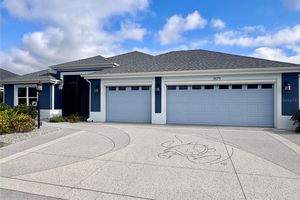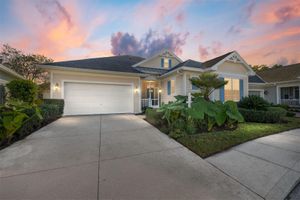- 3 beds
- 2 baths
- 1,924 sq ft
2012 Santo Domingo Dr, The Villages, FL, 32159
Community: The Villages®
-
Home type
Single family
-
Year built
2000
-
Lot size
8,064 sq ft
-
Price per sq ft
$242
-
Taxes
$2517 / Yr
-
Last updated
Today
-
Views
9
Questions? Call us: (352) 704-0687
Overview
No Bond. This beautiful 3-bedroom, 2-bath Magnolia floor plan is a block and stucco home with major updates including a 2022 roof, 2017 HVAC, and 2023 water heater. The exterior features stacked-stone landscaping, a brick-style driveway and walkway, a pea gravel front porch, and an expansive birdcage lanai with a covered area, commercial-grade lighting, and a privacy wall—offering room for a pool if desired. Interior enhancements include crown molding throughout, laminate flooring with tile in the kitchen, hallways, and baths, and 18” tile flooring in the additional bedrooms. The leaded glass front door and custom window shades add a refined touch. The kitchen offers upgraded cabinetry with pull-outs and soft-close features, along with charcoal stainless steel appliances. The primary bathroom includes quartz countertops and a glass-enclosed shower. The garage is insulated and includes an extra refrigerator, shelving, and a window for natural light. Additional features include three strategically placed solar tubes and updated outlets and switches. Please note the third bedroom does not have a closet. There is a $199/month mandatory Amenity Fee which provides access to all of The Villages’ amenities, and there is no HOA. Conveniently located just minutes from grocery, shopping, dining, banking, and medical facilities. Schedule your private showing today, or request a FaceTime tour if you are not local.
Interior
Appliances
- Dishwasher, Disposal, Dryer, Microwave, Range, Refrigerator
Bedrooms
- Bedrooms: 3
Bathrooms
- Total bathrooms: 2
- Full baths: 2
Laundry
- Laundry Room
Cooling
- Central Air
Heating
- Central
Fireplace
- None
Features
- Ceiling Fan(s), Crown Molding, Eat-in Kitchen, High Ceilings, Living/Dining Room, Open Floorplan, Main Level Primary, Walk-In Closet(s), Window Treatments
Levels
- One
Size
- 1,924 sq ft
Exterior
Private Pool
- No
Patio & Porch
- Front Porch, Patio, Rear Porch
Roof
- Shingle
Garage
- Attached
- Garage Spaces: 2
Carport
- None
Year Built
- 2000
Lot Size
- 0.19 acres
- 8,064 sq ft
Waterfront
- No
Water Source
- Public
Sewer
- Public Sewer
Community Info
Taxes
- Annual amount: $2,517.03
- Tax year: 2024
Senior Community
- Yes
Listing courtesy of: Patrick Shores, COLDWELL BANKER VANGUARD LIFESTYLE REALTY, 800-948-0938
MLS ID: G5103665
Listings courtesy of Stellar MLS as distributed by MLS GRID. Based on information submitted to the MLS GRID as of Oct 29, 2025, 10:09pm PDT. All data is obtained from various sources and may not have been verified by broker or MLS GRID. Supplied Open House Information is subject to change without notice. All information should be independently reviewed and verified for accuracy. Properties may or may not be listed by the office/agent presenting the information. Properties displayed may be listed or sold by various participants in the MLS.
The Villages® Real Estate Agent
Want to learn more about The Villages®?
Here is the community real estate expert who can answer your questions, take you on a tour, and help you find the perfect home.
Get started today with your personalized 55+ search experience!
Want to learn more about The Villages®?
Get in touch with a community real estate expert who can answer your questions, take you on a tour, and help you find the perfect home.
Get started today with your personalized 55+ search experience!
Homes Sold:
55+ Homes Sold:
Sold for this Community:
Avg. Response Time:
Community Key Facts
Age Restrictions
- 55+
Amenities & Lifestyle
- See The Villages® amenities
- See The Villages® clubs, activities, and classes
Homes in Community
- Total Homes: 70,000
- Home Types: Single-Family, Attached, Condos, Manufactured
Gated
- No
Construction
- Construction Dates: 1978 - Present
- Builder: The Villages, Multiple Builders
Similar homes in this community
Popular cities in Florida
The following amenities are available to The Villages® - The Villages, FL residents:
- Clubhouse/Amenity Center
- Golf Course
- Restaurant
- Fitness Center
- Outdoor Pool
- Aerobics & Dance Studio
- Card Room
- Ceramics Studio
- Arts & Crafts Studio
- Sewing Studio
- Woodworking Shop
- Performance/Movie Theater
- Library
- Bowling
- Walking & Biking Trails
- Tennis Courts
- Pickleball Courts
- Bocce Ball Courts
- Shuffleboard Courts
- Horseshoe Pits
- Softball/Baseball Field
- Basketball Court
- Volleyball Court
- Polo Fields
- Lakes - Fishing Lakes
- Outdoor Amphitheater
- R.V./Boat Parking
- Gardening Plots
- Playground for Grandkids
- Continuing Education Center
- On-site Retail
- Hospital
- Worship Centers
- Equestrian Facilities
There are plenty of activities available in The Villages®. Here is a sample of some of the clubs, activities and classes offered here.
- Acoustic Guitar
- Air gun
- Al Kora Ladies Shrine
- Alcoholic Anonymous
- Aquatic Dancers
- Ballet
- Ballroom Dance
- Basketball
- Baton Twirlers
- Beading
- Bicycle
- Big Band
- Bingo
- Bluegrass music
- Bunco
- Ceramics
- Chess
- China Painting
- Christian Bible Study
- Christian Women
- Classical Music Lovers
- Computer Club
- Concert Band
- Country Music Club
- Country Two-Step
- Creative Writers
- Cribbage
- Croquet
- Democrats
- Dirty Uno
- Dixieland Band
- Euchre
- Gaelic Dance
- Gamblers Anonymous
- Genealogical Society
- Gin Rummy
- Guitar
- Happy Stitchers
- Harmonica
- Hearts
- In-line skating
- Irish Music
- Italian Study
- Jazz 'n' Tap
- Journalism
- Knitting Guild
- Mah Jongg
- Model Yacht Racing
- Motorcycle Club
- Needlework
- Overeaters Anonymous
- Overseas living
- Peripheral Neuropathy support
- Philosophy
- Photography
- Pinochle
- Pottery
- Quilters
- RC Flyers
- Recovery Inc.
- Republicans
- Scooter
- Scrabble
- Scrappers
- Senior soccer
- Shuffleboard
- Singles
- Stamping
- Street hockey
- String Orchestra
- Support Groups
- Swing Dance
- Table tennis
- Tai-Chi
- Tappers
- Trivial Pursuit
- VAA
- Village Theater Company
- Volleyball
- Whist








