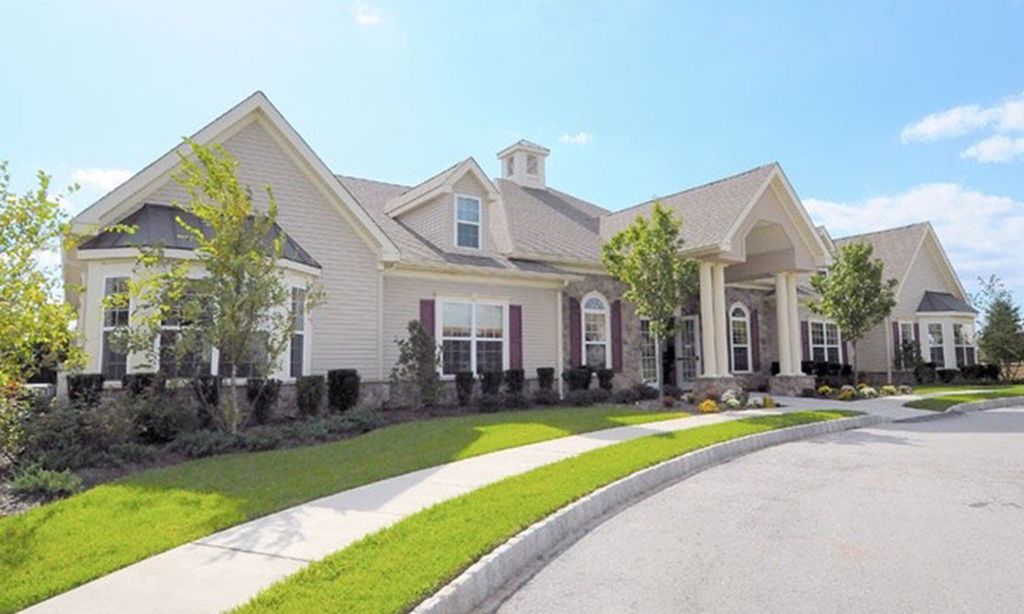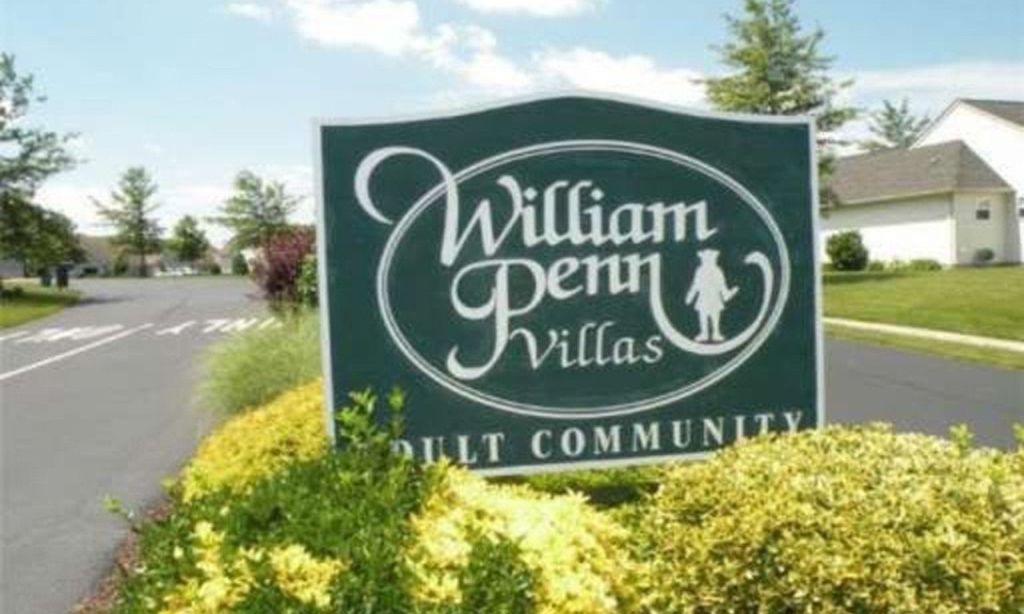- 2 beds
- 2 baths
- 1,232 sq ft
203 Carver Ln, Royersford, PA, 19468
Community: Village of Willow Run
-
Year built
1999
-
Lot size
3,485 sq ft
-
Price per sq ft
$175
-
Taxes
$2519 / Yr
-
Last updated
1 day ago
-
Views
20
-
Saves
4
Questions? Call us: (484) 326-3378
Overview
Pull up to this home and step onto the porch that spans the entire front of the house and “set a spell!” Once you have enjoyed the front porch, notice a side porch equally inviting, shielded by a row of evergreens providing a sense of seclusion and privacy. Step into the living room/dining room combination and observe the vinyl plank flooring and wide double window. The kitchen, which flows from the dining room, also has updated flooring and appliances. Smooth cooktop stove offers easy cleanup and oven is self cleaning. Refrigerator has freezer on the bottom. Accessing the refrigerator (which we all do more often) is eye level - a real plus! There is a doorway from the kitchen to the hall leading back to two bedrooms, both with walk in closets. The two bathrooms feature single sink vanities; hall bath has tub/shower combination, while primary bath has low threshold shower, two seats, and hand held shower wand. Linen closet in the owner suite is behind the door. Each bathroom has some extra storage with wall mounted cabinets. Access to crawl space is through the primary closet. This home has the added bonus of an “extra” room adjacent to the laundry. Previously used as garage storage, it has been freshly painted and has electricity, but no climate control. Longview Management prohibits use of window a/c units but a mini split would work perfectly making this room a wonderful asset to be used as a den, office, or craft/sewing room! There is a back door and door to side porch. Weather has been un-cooperative, however, a new cement pad 7’ X 12’ will be poured between back door and shed. Alderfer’s has been contracted to replace glass in dining room window and small window in “extra” room. This space currently being used as staging in preparation for the move; when new owners replace floor covering this will complete the picture!
Interior
Appliances
- Disposal, Built-In Microwave, Dishwasher, Oven/Range - Electric, Washer, Dryer, Refrigerator
Bedrooms
- Bedrooms: 2
Bathrooms
- Total bathrooms: 2
- Full baths: 2
Cooling
- Central A/C
Heating
- Forced Air
Fireplace
- None
Features
- Combination Dining/Living, Entry Level Bedroom, Walk-in Closet(s), Floor Plan - Open, Bathroom - Walk-In Shower, Bathroom - Tub Shower
Levels
- 1
Size
- 1,232 sq ft
Exterior
Private Pool
- None
Patio & Porch
- Porch(es)
Roof
- Shingle
Garage
- None
Carport
- None
Year Built
- 1999
Lot Size
- 0.08 acres
- 3,485 sq ft
Waterfront
- No
Water Source
- Public
Sewer
- Public Sewer
Community Info
Taxes
- Annual amount: $2,519.00
- Tax year: 2024
Senior Community
- Yes
Location
- City: Royersford
- Township: LIMERICK TWP
Listing courtesy of: Jan B Eddowes, Real of Pennsylvania Listing Agent Contact Information: [email protected]
Source: Bright
MLS ID: PAMC2146550
The information included in this listing is provided exclusively for consumers' personal, non-commercial use and may not be used for any purpose other than to identify prospective properties consumers may be interested in purchasing. The information on each listing is furnished by the owner and deemed reliable to the best of his/her knowledge, but should be verified by the purchaser. BRIGHT MLS and 55places.com assume no responsibility for typographical errors, misprints or misinformation. This property is offered without respect to any protected classes in accordance with the law. Some real estate firms do not participate in IDX and their listings do not appear on this website. Some properties listed with participating firms do not appear on this website at the request of the seller.
Want to learn more about Village of Willow Run?
Here is the community real estate expert who can answer your questions, take you on a tour, and help you find the perfect home.
Get started today with your personalized 55+ search experience!
Homes Sold:
55+ Homes Sold:
Sold for this Community:
Avg. Response Time:
Community Key Facts
Age Restrictions
- 55+
Amenities & Lifestyle
- See Village of Willow Run amenities
- See Village of Willow Run clubs, activities, and classes
Homes in Community
- Total Homes: 150
- Home Types: Single-Family
Gated
- No
Construction
- Construction Dates: 1999 - 2003
Popular cities in Pennsylvania
The following amenities are available to Village of Willow Run - Royersford, PA residents:
- Clubhouse/Amenity Center
- Fitness Center
- Outdoor Pool
- Multipurpose Room
- Gazebo
There are plenty of activities available in Village of Willow Run. Here is a sample of some of the clubs, activities and classes offered here.



.jpg)

