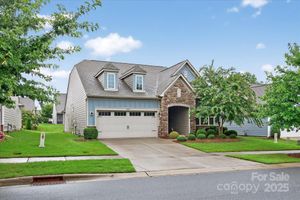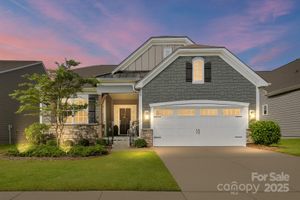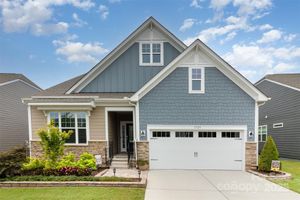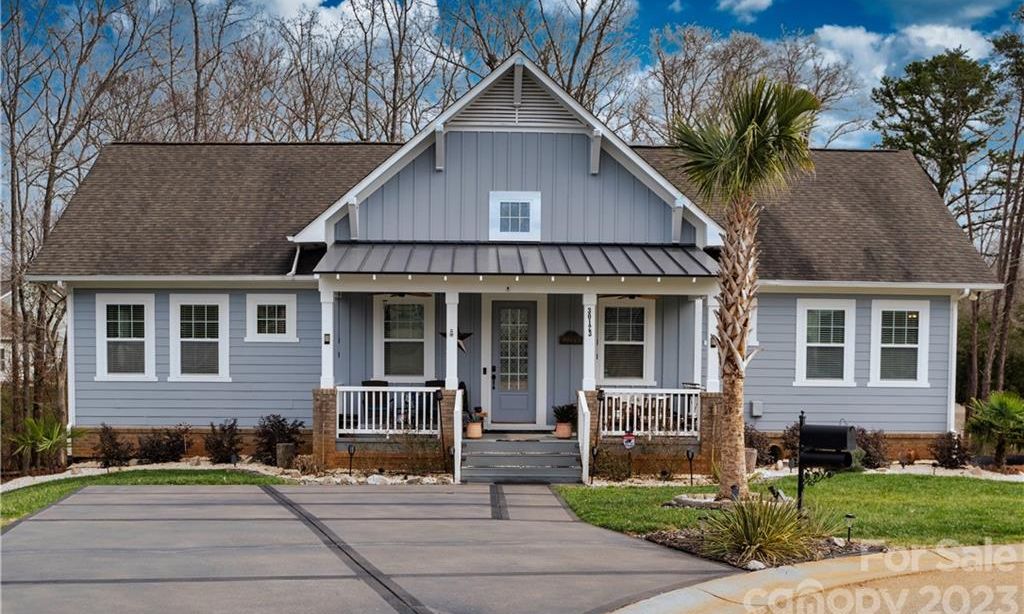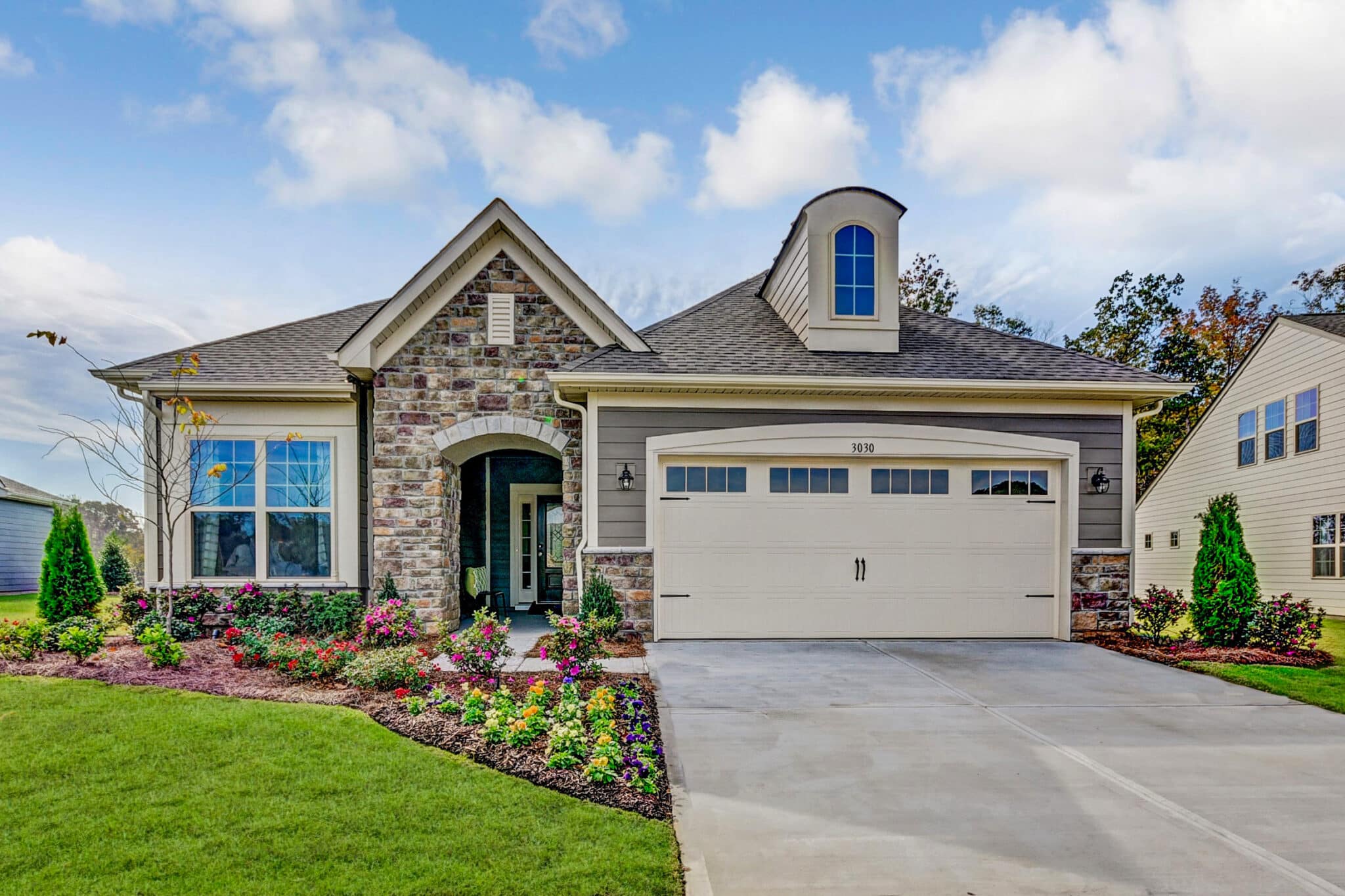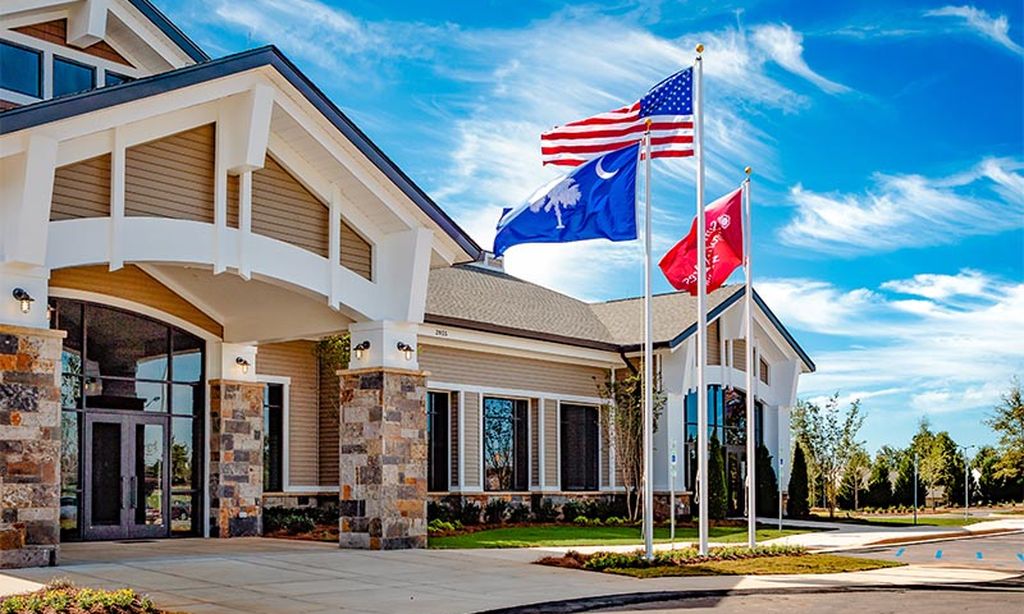-
Home type
Single family
-
Year built
2021
-
Lot size
9,849 sq ft
-
Price per sq ft
$255
-
HOA fees
$266 / Mo
-
Last updated
3 days ago
-
Views
10
-
Saves
1
Questions? Call us: (803) 913-8972
Overview
**Sellers are offering $10K in CC or buy-down fees** Impeccably maintained home in the resort style, gated community, of Tree Tops! Open main level with access to screened-in-porch overlooking extended patio and custom landscaping that affords the ultimate in privacy! Kitchen is a culinary delight with a custom designed walk in pantry in addition to a custom designed appliance pantry, massive island with ample seating space, 5 burner gas cooktop, double ovens & more! Split bedroom floor plan. The primary walk-in closet is a custom design that is everyone's dream come true! The hallway leading to the office and bedroom is simply gorgeous with designer wallpaper and custom millwork! Upstairs with sitting room, living room, bedroom and private bath! Amenites include; walking trails, pickle ball courts, pool amphitheater, 10 village cabins (for yoga, arts, library, and more), clubhouse, fitness center, tennis, dog park, community pond and MORE! Dues cover lawn maintenance. Impressive!
Interior
Appliances
- Dishwasher, Disposal, Double Oven, Gas Cooktop, Microwave, Self Cleaning Oven, Wall Oven
Bedrooms
- Bedrooms: 3
Bathrooms
- Total bathrooms: 4
- Half baths: 1
- Full baths: 3
Laundry
- Electric Dryer Hookup
- Laundry Room
- Main Level
Cooling
- Central Air
Heating
- Forced Air, Natural Gas
Fireplace
- None
Features
- Attic Other, Built-in Features, Kitchen Island, Open Floorplan, Pantry, Split Bedroom, Walk-In Closet(s), Walk-In Pantry
Levels
- One and One Half
Size
- 2,879 sq ft
Exterior
Private Pool
- No
Roof
- Shingle
Garage
- Attached
- Garage Spaces: 2
- Attached Garage
- Garage Door Opener
- Garage Faces Front
Carport
- None
Year Built
- 2021
Lot Size
- 0.23 acres
- 9,849 sq ft
Waterfront
- No
Water Source
- City
Sewer
- Public Sewer
Community Info
HOA Fee
- $266
- Frequency: Monthly
Senior Community
- Yes
Features
- Fifty Five and Older, Business Center, Clubhouse, Dog Park, Fitness Center, Game Court, Gated, Lake Access, Outdoor Pool, Picnic Area, Playground, Putting Green, Recreation Area, Sidewalks, Sport Court, Street Lights, Tennis Court(s), Walking Trails
Location
- City: Lancaster
- County/Parrish: Lancaster
Listing courtesy of: Leslie Salls, Coldwell Banker Realty Listing Agent Contact Information: 704-904-6322
Source: Canopy
MLS ID: 4279404
Listings courtesy of Canopy MLS as distributed by MLS GRID. Based on information submitted to the MLS GRID as of Aug 27, 2025, 03:14pm PDT. All data is obtained from various sources and may not have been verified by broker or MLS GRID. Supplied Open House Information is subject to change without notice. All information should be independently reviewed and verified for accuracy. Properties may or may not be listed by the office/agent presenting the information. Properties displayed may be listed or sold by various participants in the MLS. Some IDX listings have been excluded from this website.The Digital Millennium Copyright Act of 1998, 17 U.S.C. § 512 (the "DMCA") provides recourse for copyright owners who believe that material appearing on the Internet infringes their rights under U.S. copyright law. If you believe in good faith that any content or material made available in connection with our website or services infringes your copyright, you (or your agent) may send us a notice requesting that the content or material be removed, or access to it blocked. Notices must be sent in writing by email to [email protected] DMCA requires that your notice of alleged copyright infringement include the following information:(1) description of the copyrighted work that is the subject of claimed infringement;(2) description of the alleged infringing content and information sufficient to permit us to locate the content;(3) contact information for you, including your address, telephone number and email address;(4) a statement by you that you have a good faith belief that the content in the manner complained of is not authorized by the copyright owner, or its agent, or by the operation of any law;(5) a statement by you, signed under penalty of perjury, that the information in the notification is accurate and that you have the authority to enforce the copyrights that are claimed to be infringed; and(6) a physical or electronic signature of the copyright owner or a person authorized to act on the copyright owner’s behalf. Failure to include all of the above information may result in the delay of the processing of your complaint.
Tree Tops Real Estate Agent
Want to learn more about Tree Tops?
Here is the community real estate expert who can answer your questions, take you on a tour, and help you find the perfect home.
Get started today with your personalized 55+ search experience!
Want to learn more about Tree Tops?
Get in touch with a community real estate expert who can answer your questions, take you on a tour, and help you find the perfect home.
Get started today with your personalized 55+ search experience!
Homes Sold:
55+ Homes Sold:
Sold for this Community:
Avg. Response Time:
Community Key Facts
Age Restrictions
- 55+
Amenities & Lifestyle
- See Tree Tops amenities
- See Tree Tops clubs, activities, and classes
Homes in Community
- Total Homes: 799
- Home Types: Single-Family
Gated
- Yes
Construction
- Construction Dates: 2016 - 2021
- Builder: Lennar Homes
Similar homes in this community
Popular cities in South Carolina
The following amenities are available to Tree Tops - Lancaster, SC residents:
- Clubhouse/Amenity Center
- Fitness Center
- Outdoor Pool
- Hobby & Game Room
- Card Room
- Arts & Crafts Studio
- Sewing Studio
- Library
- Billiards
- Walking & Biking Trails
- Tennis Courts
- Pickleball Courts
- Bocce Ball Courts
- Lakes - Scenic Lakes & Ponds
- Outdoor Amphitheater
- Parks & Natural Space
- Outdoor Patio
- Multipurpose Room
- Business Center
- Misc.
- Spa
- Fire Pit
There are plenty of activities available in Tree Tops. Here is a sample of some of the clubs, activities and classes offered here.
- Arts & Crafts
- Bocce Ball
- Canoeing
- Cards
- Fitness Groups
- Games
- Kayaking
- Nature Groups
- Pickleball
- Sewing
- Swimming
- Tennis

