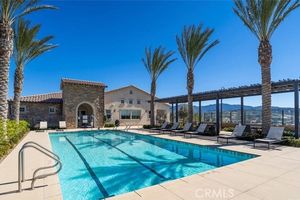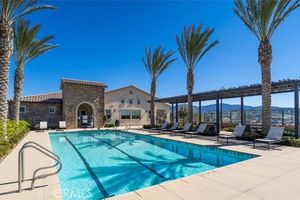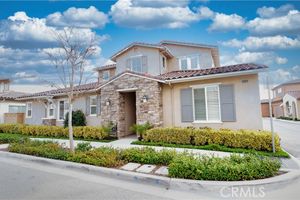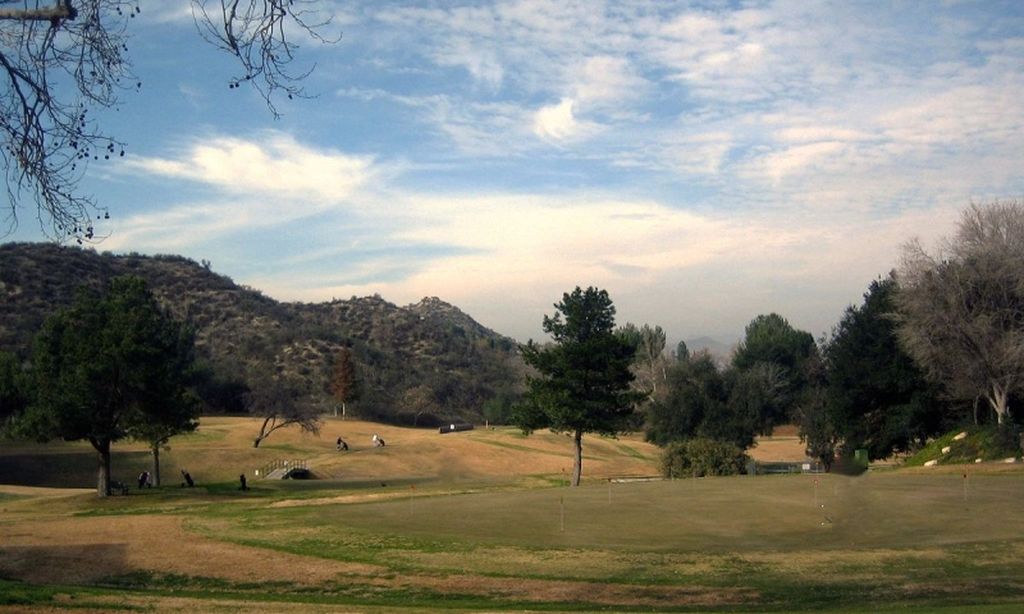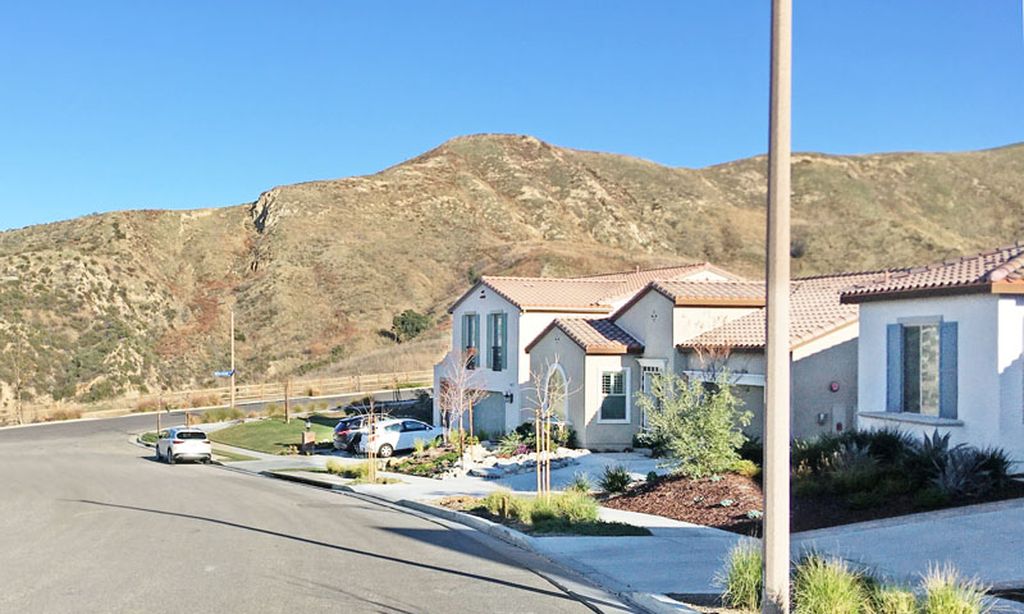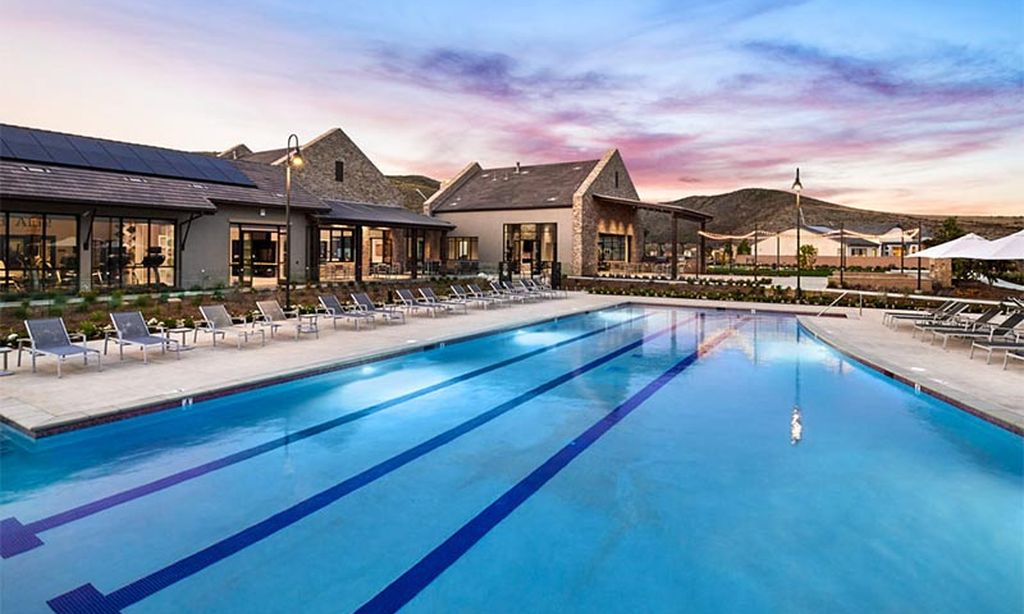-
Home type
Single family
-
Year built
2021
-
Lot size
67,024 sq ft
-
Price per sq ft
$397
-
HOA fees
$252 / Mo
-
Last updated
2 days ago
-
Views
6
Questions? Call us: (805) 521-9796
Overview
**Stunning Oasis with Paid off Solar in a Gated 55+ Community!** Welcome to your dream home, nestled in a serene and vibrant 55+ community, just steps away from the picturesque Five Knolls. This gorgeous property boasts paid-off solar for energy efficiency and savings. As you enter, you'll be greeted by an open floor plan that exudes spaciousness. The heart of the home features a modern kitchen with a massive island, perfect for entertaining. The downstairs primary suite is a true retreat, showcasing a luxury bathroom with tile floors and an expansive walk-in shower, offering a spa-like experience at home. The property also includes a cozy fireplace, adding warmth to the inviting living area. The second bathroom is full-sized and conveniently located for guests. Upstairs, you'll find a beautiful loft that can effortlessly serve as a third bedroom or an additional living space, complete with its own private bathroom. Step outside to your covered patio, ideal for enjoying breathtaking mountain views during sunrise or sunset. With a generous wraparound patio equipped with a built-in barbecue, this home is perfect for outdoor gatherings and relaxation. Located in the heart of Santa Clarita, right off Golden Valley, this gated community features fantastic amenities, including a pool, gym, and entertainment center, ensuring you have everything you need at your fingertips. Don’t miss out on this incredible opportunity to experience a luxurious lifestyle in a vibrant community. This home truly has it all!
Interior
Appliances
- Dishwasher, Gas Oven, Gas Range, Microwave, Tankless Water Heater
Bedrooms
- Bedrooms: 2
Bathrooms
- Total bathrooms: 3
- Full baths: 3
Laundry
- Individual Room
Cooling
- Central Air
Heating
- Central, Solar
Fireplace
- None
Features
- Crown Molding, Granite Counters, High Ceilings, Open Floorplan, Recessed Lighting, All Bedrooms on Lower Level, Kitchen, Laundry Facility, Living Room, Loft, Main Level Primary, Primary Suite, Walk-In Closet(s), Butler Pantry
Levels
- Two
Size
- 1,987 sq ft
Exterior
Private Pool
- None
Patio & Porch
- Covered, Patio Open, Porch
Garage
- Attached
- Garage Spaces: 2
- Garage Faces Front
- Garage - Two Door
Carport
- None
Year Built
- 2021
Lot Size
- 1.54 acres
- 67,024 sq ft
Waterfront
- No
Water Source
- Public
Sewer
- Public Sewer,Sewer Paid
Community Info
HOA Fee
- $252
- Frequency: Monthly
- Includes: Pool, Spa/Hot Tub, Fire Pit, Barbecue, Outdoor Cooking Area(s), Picnic Area, Playground, Dog Park, Biking Trails, Gym, Clubhouse, Maintenance Grounds, Security
Senior Community
- Yes
Features
- Gutters, Sidewalks, Storm Drains, Street Lights
Location
- City: Saugus
- County/Parrish: Los Angeles
Listing courtesy of: Ryan Arditty, Equity Union, 661-857-1013
Source: Crmls
MLS ID: SR25100353
Based on information from California Regional Multiple Listing Service, Inc. as of Jun 27, 2025 and/or other sources. All data, including all measurements and calculations of area, is obtained from various sources and has not been, and will not be, verified by broker or MLS. All information should be independently reviewed and verified for accuracy. Properties may or may not be listed by the office/agent presenting the information.
Want to learn more about Galloway?
Here is the community real estate expert who can answer your questions, take you on a tour, and help you find the perfect home.
Get started today with your personalized 55+ search experience!
Homes Sold:
55+ Homes Sold:
Sold for this Community:
Avg. Response Time:
Community Key Facts
Age Restrictions
- 55+
Amenities & Lifestyle
- See Galloway amenities
- See Galloway clubs, activities, and classes
Homes in Community
- Total Homes: 140
- Home Types: Single-Family
Gated
- Yes
Construction
- Construction Dates: 2017 - Present
- Builder: Lennar Homes
Similar homes in this community
Popular cities in California
The following amenities are available to Galloway - Santa Clarita, CA residents:
- Clubhouse/Amenity Center
- Fitness Center
- Outdoor Pool
- Parks & Natural Space
- Outdoor Patio
- Multipurpose Room
There are plenty of activities available in Galloway. Here is a sample of some of the clubs, activities and classes offered here.

