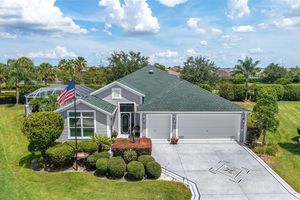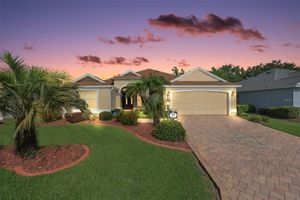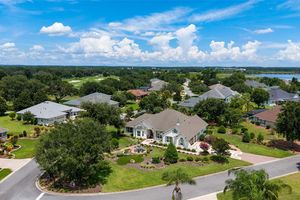- 3 beds
- 2 baths
- 1,927 sq ft
2062 Ridge Spring Dr, The Villages, FL, 32162
Community: The Villages®
-
Home type
Single family
-
Year built
2006
-
Lot size
6,890 sq ft
-
Price per sq ft
$254
-
Taxes
$3666 / Yr
-
HOA fees
$199 /
-
Last updated
Today
-
Views
17
Questions? Call us: (352) 704-0687
Overview
Pristine 3/2 Camellia Designer Home in the Village of Largo! Welcome to this immaculate 3-bedroom, 2-bath Designer CAMELLIA model, perfectly located in the highly desirable Village of Largo, nestled between Lake Sumter Landing and Brownwood Paddock Square. Freshly painted in modern, neutral tones, this spacious 1,927 sq ft home is truly move-in ready. You’ll be impressed from the moment you arrive with its custom-painted driveway, tropical landscaping, and super-clean garage. Step inside to find contemporary décor, plantation shutters, and stunning granite countertops throughout. The chef’s kitchen is a standout with white cabinetry, stainless steel appliances including a gas range, a large pantry cabinet with pull-outs, and a welcoming breakfast bar—perfect for casual dining and entertaining. The split floor plan ensures privacy, with the primary suite offering two walk-in closets with built-ins, dual granite vanities, and a luxurious Roman walk-in shower. On the opposite side of the home, your guests will enjoy their own retreat with two bedrooms and a full bath featuring a tub/shower combo. Enjoy the enclosed lanai year-round, thanks to stacking sliders and a mini-split system for climate control. The spacious 2-car garage plus golf cart garage provides ample room for vehicles, tools, and toys. NEW ROOF 2023, NEW HVAC 2022, NEW INTERIOR PAINT 2023, NEW BEDROOM CARPET 2023. This home has the PERFECT LOCATION in the heart of The Villages! Call for your private showing today, and see for yourself!
Interior
Appliances
- Dishwasher, Disposal, Dryer, Exhaust Fan, Gas Water Heater, Ice Maker, Microwave, Range, Refrigerator, Washer, Water Filter
Bedrooms
- Bedrooms: 3
Bathrooms
- Total bathrooms: 2
- Full baths: 2
Laundry
- Inside
- Laundry Room
Cooling
- Central Air, Ductless, Attic Fan
Heating
- Central, Natural Gas
Fireplace
- None
Features
- Ceiling Fan(s), Chair Rail, Crown Molding, Eat-in Kitchen, High Ceilings, Living/Dining Room, Open Floorplan, Main Level Primary, Solid Surface Counters, Split Bedrooms, Thermostat, Vaulted Ceiling(s), Walk-In Closet(s)
Levels
- One
Size
- 1,927 sq ft
Exterior
Private Pool
- No
Roof
- Shingle
Garage
- Attached
- Garage Spaces: 3
- Driveway
- Garage Door Opener
- Golf Cart Garage
Carport
- None
Year Built
- 2006
Lot Size
- 0.16 acres
- 6,890 sq ft
Waterfront
- No
Water Source
- Public
Sewer
- Public Sewer
Community Info
HOA Fee
- $199
- Includes: Gated, Golf Course, Modified for Accessibility, Pickleball, Playground, Pool, Recreation Facilities, Security, Shuffleboard Court, Tennis Court(s), Trail(s), Vehicle Restrictions, Wheelchair Accessible
Taxes
- Annual amount: $3,665.55
- Tax year: 2024
Senior Community
- Yes
Features
- Deed Restrictions, Dog Park, Gated, Golf Carts Permitted, Golf, Modified for Accessibility, Irrigation-Reclaimed Water, Pool, Tennis Court(s), Wheelchair Accessible, Street Lights
Location
- City: The Villages
- County/Parrish: Sumter
- Township: 18S
Listing courtesy of: Michelle Zieth, WORTH CLARK REALTY
Source: Stellar
MLS ID: G5099273
Listings courtesy of Stellar MLS as distributed by MLS GRID. Based on information submitted to the MLS GRID as of Jul 16, 2025, 07:05pm PDT. All data is obtained from various sources and may not have been verified by broker or MLS GRID. Supplied Open House Information is subject to change without notice. All information should be independently reviewed and verified for accuracy. Properties may or may not be listed by the office/agent presenting the information. Properties displayed may be listed or sold by various participants in the MLS.
Want to learn more about The Villages®?
Here is the community real estate expert who can answer your questions, take you on a tour, and help you find the perfect home.
Get started today with your personalized 55+ search experience!
Homes Sold:
55+ Homes Sold:
Sold for this Community:
Avg. Response Time:
Community Key Facts
Age Restrictions
- 55+
Amenities & Lifestyle
- See The Villages® amenities
- See The Villages® clubs, activities, and classes
Homes in Community
- Total Homes: 70,000
- Home Types: Single-Family, Attached, Condos, Manufactured
Gated
- No
Construction
- Construction Dates: 1978 - Present
- Builder: The Villages, Multiple Builders
Similar homes in this community
Popular cities in Florida
The following amenities are available to The Villages® - The Villages, FL residents:
- Clubhouse/Amenity Center
- Golf Course
- Restaurant
- Fitness Center
- Outdoor Pool
- Aerobics & Dance Studio
- Card Room
- Ceramics Studio
- Arts & Crafts Studio
- Sewing Studio
- Woodworking Shop
- Performance/Movie Theater
- Library
- Bowling
- Walking & Biking Trails
- Tennis Courts
- Pickleball Courts
- Bocce Ball Courts
- Shuffleboard Courts
- Horseshoe Pits
- Softball/Baseball Field
- Basketball Court
- Volleyball Court
- Polo Fields
- Lakes - Fishing Lakes
- Outdoor Amphitheater
- R.V./Boat Parking
- Gardening Plots
- Playground for Grandkids
- Continuing Education Center
- On-site Retail
- Hospital
- Worship Centers
- Equestrian Facilities
There are plenty of activities available in The Villages®. Here is a sample of some of the clubs, activities and classes offered here.
- Acoustic Guitar
- Air gun
- Al Kora Ladies Shrine
- Alcoholic Anonymous
- Aquatic Dancers
- Ballet
- Ballroom Dance
- Basketball
- Baton Twirlers
- Beading
- Bicycle
- Big Band
- Bingo
- Bluegrass music
- Bunco
- Ceramics
- Chess
- China Painting
- Christian Bible Study
- Christian Women
- Classical Music Lovers
- Computer Club
- Concert Band
- Country Music Club
- Country Two-Step
- Creative Writers
- Cribbage
- Croquet
- Democrats
- Dirty Uno
- Dixieland Band
- Euchre
- Gaelic Dance
- Gamblers Anonymous
- Genealogical Society
- Gin Rummy
- Guitar
- Happy Stitchers
- Harmonica
- Hearts
- In-line skating
- Irish Music
- Italian Study
- Jazz 'n' Tap
- Journalism
- Knitting Guild
- Mah Jongg
- Model Yacht Racing
- Motorcycle Club
- Needlework
- Overeaters Anonymous
- Overseas living
- Peripheral Neuropathy support
- Philosophy
- Photography
- Pinochle
- Pottery
- Quilters
- RC Flyers
- Recovery Inc.
- Republicans
- Scooter
- Scrabble
- Scrappers
- Senior soccer
- Shuffleboard
- Singles
- Stamping
- Street hockey
- String Orchestra
- Support Groups
- Swing Dance
- Table tennis
- Tai-Chi
- Tappers
- Trivial Pursuit
- VAA
- Village Theater Company
- Volleyball
- Whist








