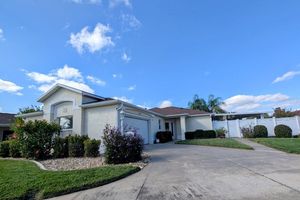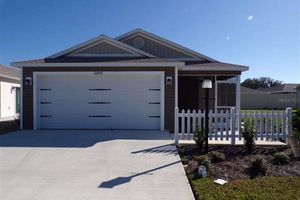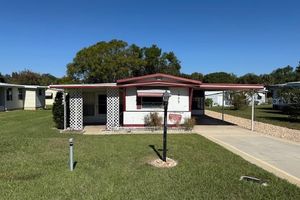-
Home type
Single family
-
Year built
2010
-
Lot size
6,370 sq ft
-
Price per sq ft
$238
-
Taxes
$4484 / Yr
-
HOA fees
$199 /
-
Last updated
Today
-
Views
20
-
Saves
1
Questions? Call us: (352) 704-0687
Overview
Charming Jasmine Home — Centrally Located Between Brownwood and Lake Sumter Landing Welcome to this beautiful Jasmine model — a spacious and inviting three-bedroom, two-bath home that perfectly blends comfort, style, and functionality. Featuring an open floor plan with a two-car garage plus golf cart garage, this home offers the ideal layout for both everyday living and entertaining. Inside, you’ll find a bright and airy living space with a combination of tile and carpet flooring throughout, creating warmth and flow from room to room. The upgraded kitchen is a delight for any home chef, boasting granite countertops, stainless steel appliances, and a wine refrigerator — perfect for hosting friends or enjoying a quiet evening at home. Step into the enclosed, air-conditioned lanai with beautiful tile flooring — an ideal spot to relax year-round in comfort. Beyond that, enjoy the expansive outdoor birdcage featuring a soothing hot tub, surrounded by lush landscaping for privacy and peace. On the opposite side, a pergola-covered lanai offers additional space for outdoor dining or entertaining. Nestled in a friendly, welcoming neighborhood nicknamed by the residents as "The Fishbowl", this home is centrally located between Brownwood and Lake Sumter Landing Town Squares, giving you easy access to shopping, grocery stores, restaurants, medical offices, and entertainment — all just a short drive or golf cart ride away. Make an appointment to see it today!
Interior
Appliances
- Dishwasher, Disposal, Dryer, Microwave, Range, Refrigerator, Washer, Wine Refrigerator
Bedrooms
- Bedrooms: 3
Bathrooms
- Total bathrooms: 2
- Full baths: 2
Laundry
- Laundry Room
Cooling
- Central Air
Heating
- Heat Pump
Fireplace
- None
Features
- Cathedral Ceiling(s), Ceiling Fan(s), Eat-in Kitchen, Living/Dining Room, Open Floorplan, Main Level Primary, Split Bedrooms, Stone Counters, Thermostat, Walk-In Closet(s), Window Treatments
Levels
- One
Size
- 1,661 sq ft
Exterior
Private Pool
- No
Roof
- Shingle
Garage
- Attached
- Garage Spaces: 2
Carport
- None
Year Built
- 2010
Lot Size
- 0.15 acres
- 6,370 sq ft
Waterfront
- No
Water Source
- None
Sewer
- Public Sewer
Community Info
HOA Fee
- $199
- Includes: Clubhouse, Fence Restrictions, Gated, Golf Course, Pickleball, Playground, Pool, Recreation Facilities, Shuffleboard Court, Tennis Court(s)
Taxes
- Annual amount: $4,483.71
- Tax year: 2024
Senior Community
- Yes
Features
- Clubhouse, Community Mailbox, Deed Restrictions, Dog Park, Gated, Guarded Entrance, Golf Carts Permitted, Golf, Irrigation-Reclaimed Water, Park, Playground, Pool, Restaurant, Tennis Court(s)
Location
- City: The Villages
- County/Parrish: Sumter
- Township: 18S
Listing courtesy of: Jeannie Ulmer, SALLY LOVE REAL ESTATE INC, 352-399-2010
MLS ID: G5104045
Listings courtesy of Stellar MLS as distributed by MLS GRID. Based on information submitted to the MLS GRID as of Nov 03, 2025, 05:56pm PST. All data is obtained from various sources and may not have been verified by broker or MLS GRID. Supplied Open House Information is subject to change without notice. All information should be independently reviewed and verified for accuracy. Properties may or may not be listed by the office/agent presenting the information. Properties displayed may be listed or sold by various participants in the MLS.
The Villages® Real Estate Agent
Want to learn more about The Villages®?
Here is the community real estate expert who can answer your questions, take you on a tour, and help you find the perfect home.
Get started today with your personalized 55+ search experience!
Want to learn more about The Villages®?
Get in touch with a community real estate expert who can answer your questions, take you on a tour, and help you find the perfect home.
Get started today with your personalized 55+ search experience!
Homes Sold:
55+ Homes Sold:
Sold for this Community:
Avg. Response Time:
Community Key Facts
Age Restrictions
- 55+
Amenities & Lifestyle
- See The Villages® amenities
- See The Villages® clubs, activities, and classes
Homes in Community
- Total Homes: 70,000
- Home Types: Single-Family, Attached, Condos, Manufactured
Gated
- No
Construction
- Construction Dates: 1978 - Present
- Builder: The Villages, Multiple Builders
Similar homes in this community
Popular cities in Florida
The following amenities are available to The Villages® - The Villages, FL residents:
- Clubhouse/Amenity Center
- Golf Course
- Restaurant
- Fitness Center
- Outdoor Pool
- Aerobics & Dance Studio
- Card Room
- Ceramics Studio
- Arts & Crafts Studio
- Sewing Studio
- Woodworking Shop
- Performance/Movie Theater
- Library
- Bowling
- Walking & Biking Trails
- Tennis Courts
- Pickleball Courts
- Bocce Ball Courts
- Shuffleboard Courts
- Horseshoe Pits
- Softball/Baseball Field
- Basketball Court
- Volleyball Court
- Polo Fields
- Lakes - Fishing Lakes
- Outdoor Amphitheater
- R.V./Boat Parking
- Gardening Plots
- Playground for Grandkids
- Continuing Education Center
- On-site Retail
- Hospital
- Worship Centers
- Equestrian Facilities
There are plenty of activities available in The Villages®. Here is a sample of some of the clubs, activities and classes offered here.
- Acoustic Guitar
- Air gun
- Al Kora Ladies Shrine
- Alcoholic Anonymous
- Aquatic Dancers
- Ballet
- Ballroom Dance
- Basketball
- Baton Twirlers
- Beading
- Bicycle
- Big Band
- Bingo
- Bluegrass music
- Bunco
- Ceramics
- Chess
- China Painting
- Christian Bible Study
- Christian Women
- Classical Music Lovers
- Computer Club
- Concert Band
- Country Music Club
- Country Two-Step
- Creative Writers
- Cribbage
- Croquet
- Democrats
- Dirty Uno
- Dixieland Band
- Euchre
- Gaelic Dance
- Gamblers Anonymous
- Genealogical Society
- Gin Rummy
- Guitar
- Happy Stitchers
- Harmonica
- Hearts
- In-line skating
- Irish Music
- Italian Study
- Jazz 'n' Tap
- Journalism
- Knitting Guild
- Mah Jongg
- Model Yacht Racing
- Motorcycle Club
- Needlework
- Overeaters Anonymous
- Overseas living
- Peripheral Neuropathy support
- Philosophy
- Photography
- Pinochle
- Pottery
- Quilters
- RC Flyers
- Recovery Inc.
- Republicans
- Scooter
- Scrabble
- Scrappers
- Senior soccer
- Shuffleboard
- Singles
- Stamping
- Street hockey
- String Orchestra
- Support Groups
- Swing Dance
- Table tennis
- Tai-Chi
- Tappers
- Trivial Pursuit
- VAA
- Village Theater Company
- Volleyball
- Whist








