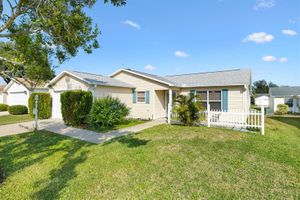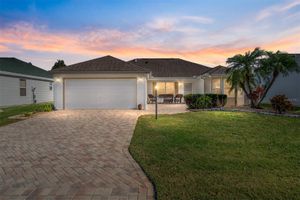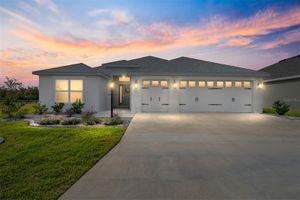- 2 beds
- 2 baths
- 1,206 sq ft
2085 Ironton Pl, The Villages, FL, 32163
Community: The Villages®
-
Home type
Single family
-
Year built
2014
-
Lot size
3,993 sq ft
-
Price per sq ft
$295
-
Taxes
$2933 / Yr
-
HOA fees
$199 /
-
Last updated
1 day ago
-
Saves
2
Questions? Call us: (352) 704-0687
Overview
TURN KEY Cambridge style Courtyard Villa in the sought after Village of Hillsborough. This home is beautifully furnished, decorated and maintained. As you arrive, notice the mature landscaping, covered front porch and leaded glass entry door. Stepping inside, admire the engineered hardwood flooring (new 2023) and high ceilings. The large sliding doors, windows and bright walls (newly painted 2023) create a very welcoming space. The kitchen is nicely appointed with lots of storage including a pantry closet. The matching LG stainless steel appliances are new in 2023. Also notice the breakfast table with stools and the convenient pass through to the dining room. The main area of the house is spacious and perfectly proportioned for relaxing, entertaining or accessing the exterior patio area or the covered/screen lanai. Speaking of which, step out and enjoy the courtyard. This area has a combination of stone walls and fencing to provide great privacy. Notice the low maintenance landscaping, no grass. Continuing back inside, take a look at the primary suite located in the back corner for privacy. This suite also includes a walk-in closet, linen closet and private bath complete with dual sinks and a tiled walk in shower. The guest suite is located in the front corner of the house also for privacy. This suite includes a large closet and full bathroom. Another area worth mentioning is the garage with room for a car and golf cart. This area also has a nice laundry area complete with cabinet storage and utility sink. The garage door opener is new. Take a look at the beautiful photos and video. Picture yourself living in this very special home in this wonderful neighborhood and then call to schedule a private showing.
Interior
Appliances
- Dishwasher, Disposal, Dryer, Electric Water Heater, Exhaust Fan, Microwave, Range, Range Hood, Refrigerator, Washer
Bedrooms
- Bedrooms: 2
Bathrooms
- Total bathrooms: 2
- Full baths: 2
Laundry
- In Garage
Cooling
- Central Air
Heating
- Central, Electric, Heat Pump
Fireplace
- None
Features
- Solid-Wood Cabinets, Window Treatments, Ceiling Fan(s), Eat-in Kitchen, High Ceilings, Living/Dining Room, Main Level Primary, Open Floorplan, Thermostat, Walk-In Closet(s)
Levels
- One
Size
- 1,206 sq ft
Exterior
Private Pool
- No
Patio & Porch
- Covered, Front Porch, Patio, Screened
Roof
- Shingle
Garage
- Attached
- Garage Spaces: 1
- Driveway
- Garage Door Opener
- Golf Cart Parking
- Off Street
Carport
- None
Year Built
- 2014
Lot Size
- 0.12 acres
- 3,993 sq ft
Waterfront
- No
Water Source
- Public
Sewer
- Public Sewer
Community Info
HOA Fee
- $199
- Includes: Basketball Court, Clubhouse, Fence Restrictions, Fitness Center, Golf Course, Park, Pickleball, Playground, Pool, Recreation Facilities, Security, Shuffleboard Court, Spa/Hot Tub, Tennis Court(s), Trail(s), Vehicle Restrictions
Taxes
- Annual amount: $2,933.00
- Tax year: 2024
Senior Community
- Yes
Features
- Clubhouse, Deed Restrictions, Dog Park, Fitness Center, Golf Carts Permitted, Golf, Irrigation-Reclaimed Water, No Truck/RV/Motorcycle Parking, Park, Playground, Pool, Special Community Restrictions, Tennis Court(s), Street Lights
Location
- City: The Villages
- County/Parrish: Sumter
- Township: 19
Listing courtesy of: Mark Sevegny, RE/MAX PREMIER REALTY, 352-460-4396
MLS ID: G5099851
Listings courtesy of Stellar MLS as distributed by MLS GRID. Based on information submitted to the MLS GRID as of Dec 07, 2025, 09:40pm PST. All data is obtained from various sources and may not have been verified by broker or MLS GRID. Supplied Open House Information is subject to change without notice. All information should be independently reviewed and verified for accuracy. Properties may or may not be listed by the office/agent presenting the information. Properties displayed may be listed or sold by various participants in the MLS.
The Villages® Real Estate Agent
Want to learn more about The Villages®?
Here is the community real estate expert who can answer your questions, take you on a tour, and help you find the perfect home.
Get started today with your personalized 55+ search experience!
Want to learn more about The Villages®?
Get in touch with a community real estate expert who can answer your questions, take you on a tour, and help you find the perfect home.
Get started today with your personalized 55+ search experience!
Homes Sold:
55+ Homes Sold:
Sold for this Community:
Avg. Response Time:
Community Key Facts
Age Restrictions
- 55+
Amenities & Lifestyle
- See The Villages® amenities
- See The Villages® clubs, activities, and classes
Homes in Community
- Total Homes: 70,000
- Home Types: Single-Family, Attached, Condos, Manufactured
Gated
- No
Construction
- Construction Dates: 1978 - Present
- Builder: The Villages, Multiple Builders
Similar homes in this community
Popular cities in Florida
The following amenities are available to The Villages® - The Villages, FL residents:
- Clubhouse/Amenity Center
- Golf Course
- Restaurant
- Fitness Center
- Outdoor Pool
- Aerobics & Dance Studio
- Card Room
- Ceramics Studio
- Arts & Crafts Studio
- Sewing Studio
- Woodworking Shop
- Performance/Movie Theater
- Library
- Bowling
- Walking & Biking Trails
- Tennis Courts
- Pickleball Courts
- Bocce Ball Courts
- Shuffleboard Courts
- Horseshoe Pits
- Softball/Baseball Field
- Basketball Court
- Volleyball Court
- Polo Fields
- Lakes - Fishing Lakes
- Outdoor Amphitheater
- R.V./Boat Parking
- Gardening Plots
- Playground for Grandkids
- Continuing Education Center
- On-site Retail
- Hospital
- Worship Centers
- Equestrian Facilities
There are plenty of activities available in The Villages®. Here is a sample of some of the clubs, activities and classes offered here.
- Acoustic Guitar
- Air gun
- Al Kora Ladies Shrine
- Alcoholic Anonymous
- Aquatic Dancers
- Ballet
- Ballroom Dance
- Basketball
- Baton Twirlers
- Beading
- Bicycle
- Big Band
- Bingo
- Bluegrass music
- Bunco
- Ceramics
- Chess
- China Painting
- Christian Bible Study
- Christian Women
- Classical Music Lovers
- Computer Club
- Concert Band
- Country Music Club
- Country Two-Step
- Creative Writers
- Cribbage
- Croquet
- Democrats
- Dirty Uno
- Dixieland Band
- Euchre
- Gaelic Dance
- Gamblers Anonymous
- Genealogical Society
- Gin Rummy
- Guitar
- Happy Stitchers
- Harmonica
- Hearts
- In-line skating
- Irish Music
- Italian Study
- Jazz 'n' Tap
- Journalism
- Knitting Guild
- Mah Jongg
- Model Yacht Racing
- Motorcycle Club
- Needlework
- Overeaters Anonymous
- Overseas living
- Peripheral Neuropathy support
- Philosophy
- Photography
- Pinochle
- Pottery
- Quilters
- RC Flyers
- Recovery Inc.
- Republicans
- Scooter
- Scrabble
- Scrappers
- Senior soccer
- Shuffleboard
- Singles
- Stamping
- Street hockey
- String Orchestra
- Support Groups
- Swing Dance
- Table tennis
- Tai-Chi
- Tappers
- Trivial Pursuit
- VAA
- Village Theater Company
- Volleyball
- Whist








